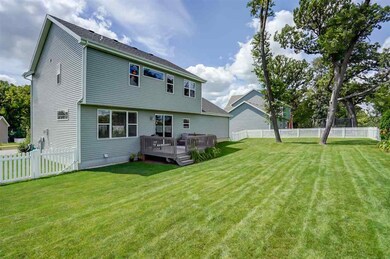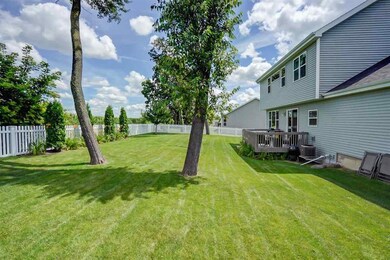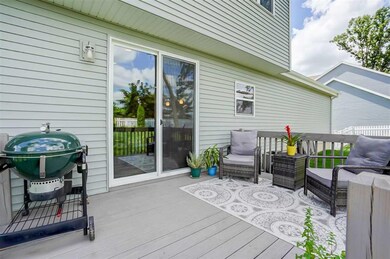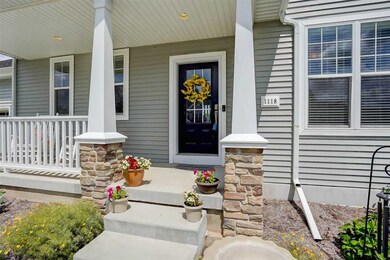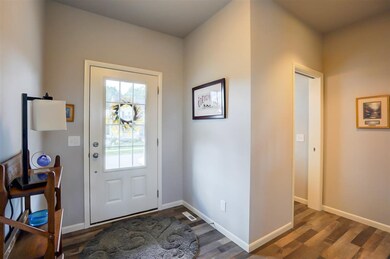
1118 Gracing Oaks Ln Sun Prairie, WI 53590
Westside NeighborhoodHighlights
- Colonial Architecture
- Deck
- Great Room
- Sun Prairie East High School Rated A
- Recreation Room
- Den
About This Home
As of September 2020Meticulously maintained 2016 built craftsman-style home in desirable Smith’s Crossing! Elementary school and YMCA within walking distance. Large lot w/private fenced backyard overlooking the countryside. Open concept main level boasts corner gas fireplace w/TV wiring, corner den/office w/French doors, and gourmet kitchen w/stainless appliances, granite island, and premium cabinetry w/soft-close doors and drawers. All 4 bedrooms upstairs including master suite w/walk-in closet and private full bath w/dbl vanity. Professionally finished LL media room has dry bar, custom cabinetry w/granite countertops, and attached full bath. Mud room w/built-in bench and cabinetry. First floor laundry room features full-size washer and dryer w/utility sink. Extra deep 2 car garage w/custom shelving.
Last Agent to Sell the Property
Madcityhomes.Com License #51242-90 Listed on: 07/08/2020
Home Details
Home Type
- Single Family
Est. Annual Taxes
- $8,886
Year Built
- Built in 2016
Lot Details
- 9,583 Sq Ft Lot
- Fenced Yard
Home Design
- Colonial Architecture
- Craftsman Architecture
- Vinyl Siding
- Radon Mitigation System
Interior Spaces
- 2-Story Property
- Gas Fireplace
- Great Room
- Den
- Recreation Room
- Partially Finished Basement
- Basement Fills Entire Space Under The House
Kitchen
- Breakfast Bar
- Oven or Range
- Microwave
- Dishwasher
- Kitchen Island
- Disposal
Bedrooms and Bathrooms
- 4 Bedrooms
- Walk-In Closet
- Primary Bathroom is a Full Bathroom
- Bathtub
- Walk-in Shower
Laundry
- Dryer
- Washer
Parking
- 2 Car Attached Garage
- Garage Door Opener
Outdoor Features
- Deck
Schools
- Creekside Elementary School
- Patrick Marsh Middle School
- Sun Prairie East High School
Utilities
- Forced Air Cooling System
- Water Softener
- Cable TV Available
Community Details
- Built by Veridian
- Smith's Crossing Subdivision
Ownership History
Purchase Details
Home Financials for this Owner
Home Financials are based on the most recent Mortgage that was taken out on this home.Purchase Details
Home Financials for this Owner
Home Financials are based on the most recent Mortgage that was taken out on this home.Similar Homes in Sun Prairie, WI
Home Values in the Area
Average Home Value in this Area
Purchase History
| Date | Type | Sale Price | Title Company |
|---|---|---|---|
| Warranty Deed | $415,000 | None Available | |
| Warranty Deed | -- | None Available |
Mortgage History
| Date | Status | Loan Amount | Loan Type |
|---|---|---|---|
| Open | $394,000 | Construction | |
| Previous Owner | $286,524 | New Conventional |
Property History
| Date | Event | Price | Change | Sq Ft Price |
|---|---|---|---|---|
| 09/25/2020 09/25/20 | Sold | $415,000 | -1.2% | $160 / Sq Ft |
| 08/11/2020 08/11/20 | Pending | -- | -- | -- |
| 08/11/2020 08/11/20 | Price Changed | $420,000 | -1.2% | $162 / Sq Ft |
| 08/06/2020 08/06/20 | Price Changed | $424,900 | -2.3% | $163 / Sq Ft |
| 07/08/2020 07/08/20 | For Sale | $435,000 | +13.9% | $167 / Sq Ft |
| 08/25/2017 08/25/17 | Sold | $382,032 | +12.4% | $181 / Sq Ft |
| 05/31/2017 05/31/17 | Pending | -- | -- | -- |
| 09/09/2016 09/09/16 | For Sale | $339,900 | -- | $161 / Sq Ft |
Tax History Compared to Growth
Tax History
| Year | Tax Paid | Tax Assessment Tax Assessment Total Assessment is a certain percentage of the fair market value that is determined by local assessors to be the total taxable value of land and additions on the property. | Land | Improvement |
|---|---|---|---|---|
| 2024 | $9,747 | $497,800 | $78,100 | $419,700 |
| 2023 | $8,922 | $497,800 | $78,100 | $419,700 |
| 2021 | $8,234 | $376,500 | $69,300 | $307,200 |
| 2020 | $8,318 | $376,500 | $69,300 | $307,200 |
| 2019 | $8,886 | $355,300 | $60,400 | $294,900 |
| 2018 | $8,179 | $355,300 | $60,400 | $294,900 |
| 2017 | $7,412 | $338,300 | $60,400 | $277,900 |
| 2016 | $1,232 | $51,100 | $51,100 | $0 |
| 2015 | $133 | $5,700 | $5,700 | $0 |
| 2014 | $134 | $5,700 | $5,700 | $0 |
| 2013 | $155 | $5,700 | $5,700 | $0 |
Agents Affiliated with this Home
-
Stuart Meland

Seller's Agent in 2020
Stuart Meland
Madcityhomes.Com
(608) 438-3150
19 in this area
565 Total Sales
-
Jeremy Spiegel

Buyer's Agent in 2020
Jeremy Spiegel
Stark Company, REALTORS
(608) 219-0376
2 in this area
63 Total Sales
-
Adam Crook

Seller's Agent in 2017
Adam Crook
Stark Company, REALTORS
(608) 219-2318
24 in this area
233 Total Sales
-
Tammy Krez

Buyer's Agent in 2017
Tammy Krez
Stark Company, REALTORS
(608) 220-9795
2 in this area
167 Total Sales
Map
Source: South Central Wisconsin Multiple Listing Service
MLS Number: 1887932
APN: 0810-123-6009-2
- Lot 2 S Thompson Dr
- 1248 Twisted Branch Way
- The Sawyer Plan at Smiths Crossing - Smith's Crossing
- The Emerald Plan at Smiths Crossing - Smith's Crossing
- The Harlow Plan at Smiths Crossing - Smith's Crossing McCoy Addition
- The Cooper Plan at Smiths Crossing - Smith's Crossing
- The Hoffman Plan at Smiths Crossing - Smith's Crossing
- The Beryl Plan at Smiths Crossing - Smith's Crossing
- The Morris Plan at Smiths Crossing - Smith's Crossing McCoy Addition
- The Jackson Plan at Smiths Crossing - Smith's Crossing McCoy Addition
- The Grayson (Twin Home) Plan at Smiths Crossing - Smith's Crossing McCoy Addition
- The Piper (Twin Home) Plan at Smiths Crossing - Smith's Crossing McCoy Addition
- The Hudson Plan at Smiths Crossing - Smith's Crossing
- The Emerald Plan at Smiths Crossing - Smith's Crossing McCoy Addition
- The Archer (Twin Home) Plan at Smiths Crossing - Smith's Crossing McCoy Addition
- The Everest Plan at Smiths Crossing - Smith's Crossing McCoy Addition
- The Stewart Plan at Smiths Crossing - Smith's Crossing McCoy Addition
- The Harlow Plan at Smiths Crossing - Smith's Crossing
- The Margot Plan at Smiths Crossing - Smith's Crossing McCoy Addition
- 1261 Crane Meadow Way


