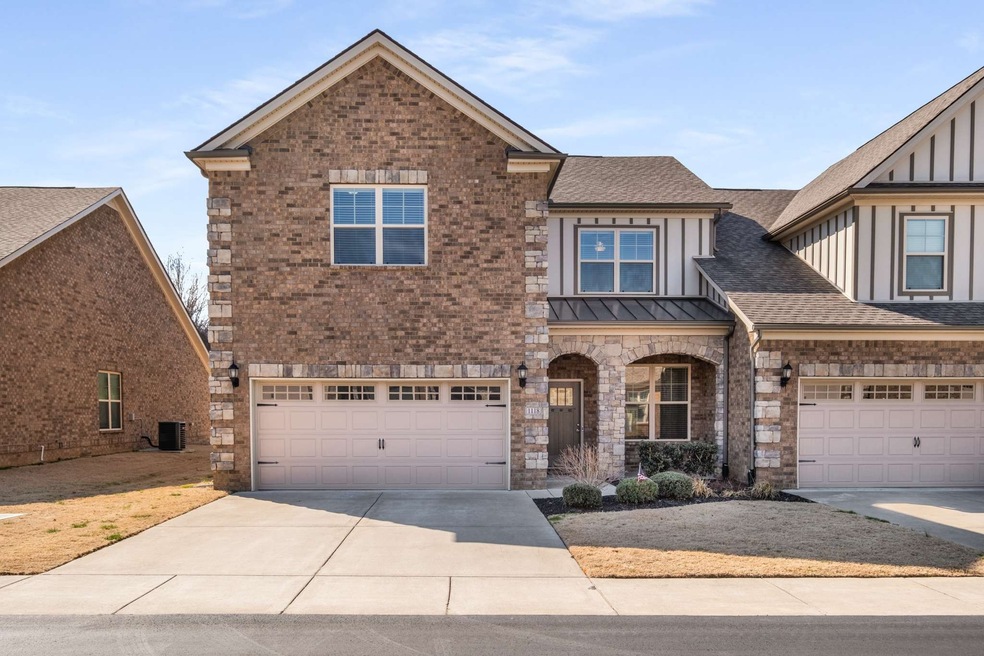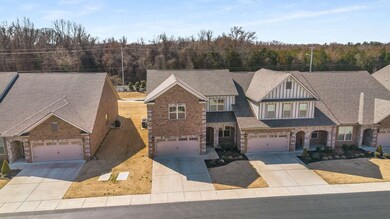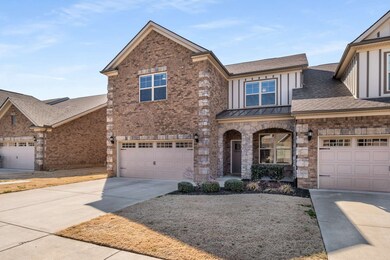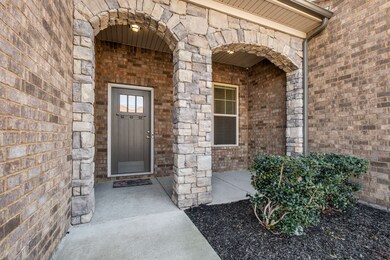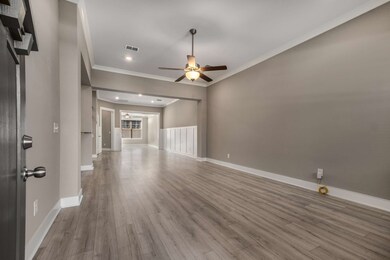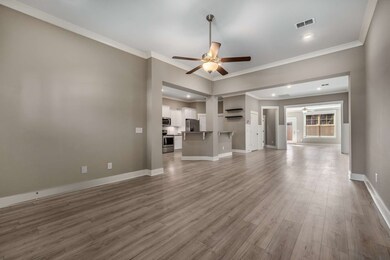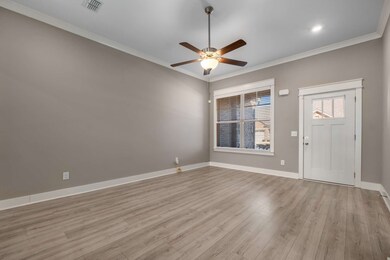
1118 Javelin Ln Murfreesboro, TN 37130
Highlights
- Traditional Architecture
- End Unit
- Walk-In Closet
- Oakland High School Rated A-
- 2 Car Attached Garage
- Cooling Available
About This Home
As of April 2025Welcome to 1118 Javelin Lane! This rare, move-in-ready townhome offers the perfect blend of convenience and low-maintenance living, ideal for those seeking a “lock-and-leave” lifestyle. Thoughtfully designed with accessibility in mind, the main level boasts an inviting open floor plan featuring a spacious kitchen, two distinct living areas, and a dining space. The private primary suite is strategically set apart, offering a peaceful retreat with recessed lighting, a tray ceiling, and an oversized walk-in closet. The en-suite bathroom is elegantly finished with a large, ceiling-height tiled shower. The kitchen is a chef’s delight, showcasing sleek white cabinetry, stainless steel appliances, granite countertops, a stylish backsplash, under-cabinet lighting, and a generously sized pantry. With only one step into the home, entry is effortless for all. Upstairs, you’ll find two expansive bedrooms, each with walk-in closets, a full bathroom with double sinks, and a convenient walk-in attic for additional storage. Additional highlights include an upgraded polyurea garage floor coating, a whole-home water filtration system, a fenced rear patio, and easy access to the community walking trail just beyond the backyard. Nestled in the desirable Brookwood Point community, this home is situated in a peaceful, well-maintained neighborhood close to top-rated schools, shopping, and dining. Don’t miss your chance to own this exceptional townhome—schedule your showing today!
Last Agent to Sell the Property
Zeitlin Sothebys International Realty Brokerage Phone: 6155870573 License # 327864 Listed on: 03/06/2025

Co-Listed By
Zeitlin Sothebys International Realty Brokerage Phone: 6155870573 License # 325372
Townhouse Details
Home Type
- Townhome
Est. Annual Taxes
- $2,820
Year Built
- Built in 2021
HOA Fees
- $265 Monthly HOA Fees
Parking
- 2 Car Attached Garage
- 8 Open Parking Spaces
- Parking Lot
Home Design
- Traditional Architecture
- Brick Exterior Construction
- Slab Foundation
- Shingle Roof
Interior Spaces
- 2,556 Sq Ft Home
- Property has 2 Levels
- Ceiling Fan
- Storage
Kitchen
- Microwave
- Dishwasher
- Disposal
Flooring
- Carpet
- Tile
Bedrooms and Bathrooms
- 3 Bedrooms | 1 Main Level Bedroom
- Walk-In Closet
Home Security
- Home Security System
- Smart Thermostat
Schools
- John Pittard Elementary School
- Oakland Middle School
- Oakland High School
Utilities
- Cooling Available
- Central Heating
- Underground Utilities
Additional Features
- Accessible Entrance
- Patio
- End Unit
Listing and Financial Details
- Assessor Parcel Number 081 00100 R0128078
Community Details
Overview
- $250 One-Time Secondary Association Fee
- Association fees include ground maintenance
- Brookwood Point Subdivision
Recreation
- Trails
Security
- Fire and Smoke Detector
Ownership History
Purchase Details
Home Financials for this Owner
Home Financials are based on the most recent Mortgage that was taken out on this home.Purchase Details
Purchase Details
Purchase Details
Purchase Details
Purchase Details
Purchase Details
Purchase Details
Purchase Details
Purchase Details
Home Financials for this Owner
Home Financials are based on the most recent Mortgage that was taken out on this home.Purchase Details
Home Financials for this Owner
Home Financials are based on the most recent Mortgage that was taken out on this home.Purchase Details
Home Financials for this Owner
Home Financials are based on the most recent Mortgage that was taken out on this home.Purchase Details
Home Financials for this Owner
Home Financials are based on the most recent Mortgage that was taken out on this home.Purchase Details
Home Financials for this Owner
Home Financials are based on the most recent Mortgage that was taken out on this home.Similar Homes in Murfreesboro, TN
Home Values in the Area
Average Home Value in this Area
Purchase History
| Date | Type | Sale Price | Title Company |
|---|---|---|---|
| Warranty Deed | $454,500 | Stewart Title Company | |
| Warranty Deed | $454,500 | Stewart Title Company | |
| Warranty Deed | $430,000 | -- | |
| Warranty Deed | $387,609 | Mitchell John G | |
| Warranty Deed | $393,120 | None Listed On Document | |
| Warranty Deed | $450,000 | Mitchell John G | |
| Warranty Deed | $393,148 | None Listed On Document | |
| Warranty Deed | $376,292 | None Listed On Document | |
| Warranty Deed | $376,217 | None Listed On Document | |
| Warranty Deed | $428,439 | Mitchell John G | |
| Warranty Deed | $376,511 | Mitchell John G | |
| Warranty Deed | $411,504 | Mitchell John G | |
| Warranty Deed | $365,847 | None Available | |
| Warranty Deed | $398,693 | None Available | |
| Warranty Deed | $370,402 | None Available | |
| Warranty Deed | $338,874 | None Available |
Mortgage History
| Date | Status | Loan Amount | Loan Type |
|---|---|---|---|
| Open | $450,500 | Construction | |
| Closed | $450,500 | Construction | |
| Previous Owner | $135,000 | New Conventional | |
| Previous Owner | $365,847 | VA | |
| Previous Owner | $398,693 | VA | |
| Previous Owner | $363,692 | FHA | |
| Previous Owner | $361,334 | FHA | |
| Previous Owner | $289,850 | Purchase Money Mortgage |
Property History
| Date | Event | Price | Change | Sq Ft Price |
|---|---|---|---|---|
| 04/25/2025 04/25/25 | Sold | $454,500 | -0.9% | $178 / Sq Ft |
| 03/20/2025 03/20/25 | Pending | -- | -- | -- |
| 03/06/2025 03/06/25 | For Sale | $458,500 | +15.0% | $179 / Sq Ft |
| 08/31/2021 08/31/21 | Sold | $398,693 | +4.2% | $160 / Sq Ft |
| 08/07/2021 08/07/21 | Pending | -- | -- | -- |
| 04/28/2021 04/28/21 | For Sale | $382,693 | -- | $154 / Sq Ft |
Tax History Compared to Growth
Tax History
| Year | Tax Paid | Tax Assessment Tax Assessment Total Assessment is a certain percentage of the fair market value that is determined by local assessors to be the total taxable value of land and additions on the property. | Land | Improvement |
|---|---|---|---|---|
| 2025 | $2,820 | $99,675 | $3,750 | $95,925 |
| 2024 | $2,820 | $99,675 | $3,750 | $95,925 |
| 2023 | $2,820 | $99,675 | $3,750 | $95,925 |
| 2022 | $2,561 | $99,675 | $3,750 | $95,925 |
Agents Affiliated with this Home
-
Mike Matwijec

Seller's Agent in 2025
Mike Matwijec
Zeitlin Sothebys International Realty
(615) 587-0573
4 in this area
110 Total Sales
-
McLean Stinson

Seller Co-Listing Agent in 2025
McLean Stinson
Zeitlin Sothebys International Realty
(615) 202-5920
1 in this area
104 Total Sales
-
Debra Switalski

Buyer's Agent in 2025
Debra Switalski
CBS Realty
(615) 579-6260
18 in this area
28 Total Sales
-
Mark Perry

Seller's Agent in 2021
Mark Perry
Ole South Realty
(615) 525-1111
141 in this area
183 Total Sales
-
Jimmy Pitts

Buyer's Agent in 2021
Jimmy Pitts
simpliHOM - The Results Team
(615) 893-1130
8 in this area
28 Total Sales
Map
Source: Realtracs
MLS Number: 2801076
APN: 081-001.00-C-047
- 1127 Javelin Ln
- 2342 N Tennessee Blvd Unit 601
- 2342 N Tennessee Blvd Unit 1203
- 2342 N Tennessee Blvd Unit 1004
- 1918 Mosaic Trail
- 1136 E Northfield Blvd
- 3017 Winterberry Dr
- 1413 Bradberry Dr
- 1325 E Northfield Blvd
- 936 E Northfield Blvd
- 1482 Bradberry Dr
- 1262 Macedonia Dr
- 1002 E Northfield Blvd Unit G104
- 1002 E Northfield Blvd Unit A102
- 1002 E Northfield Blvd Unit R102
- 2245 Alexander Blvd
- 1706 N Tennessee Blvd Unit LOT 115
- 738 E Northfield Blvd
- 905 Parkwood Ct Unit 907
- 1205 Wheatley Cove
