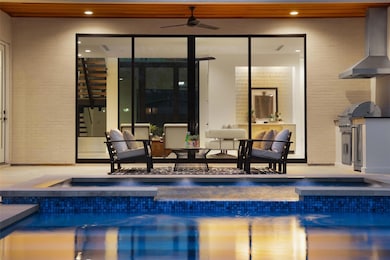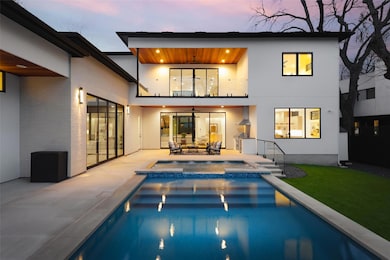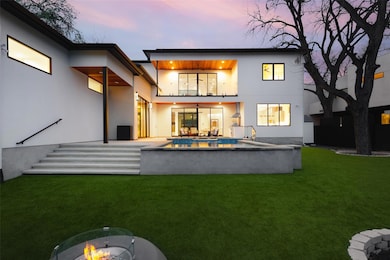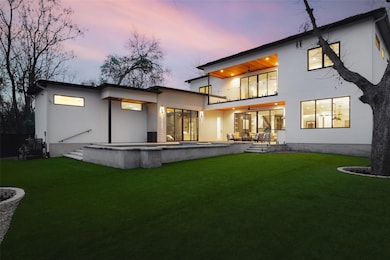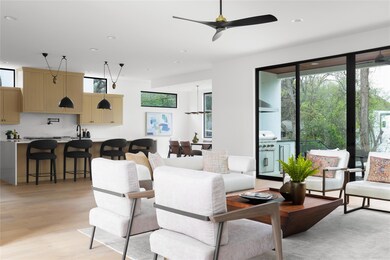
1118 Mariposa Dr Austin, TX 78704
Travis Heights NeighborhoodEstimated payment $22,256/month
Highlights
- Home Theater
- Solar Power System
- Open Floorplan
- Heated In Ground Pool
- Built-In Refrigerator
- Mature Trees
About This Home
Gorgeous 2023 construction home in the Travis Heights neighborhood with a $75,000 solar system installed. Beyond the gated entrance, a striking visual spectacle awaits, marked by floating stairs and expansive windows that bathe the interior in natural light. Privacy reigns supreme, thanks to the generous frontage and wooden privacy fence that shields the property. The downstairs living area seamlessly connects to the gourmet kitchen, featuring a substantial island. Culinary enthusiasts will revel in the 48-inch commercial-grade range, full wine tower, built-in fridge/freezer, and a separate butler's pantry with a second dishwasher. Tucked away at the rear of the home, the owner's suite offers a sanctuary of serenity overlooking the pool. The convenience of a secondary bedroom that can serve as an office, nursery, or guest room with a full guest bathroom downstairs, adds to the thoughtful layout. Ascend the floating stairs to discover a second level of indulgence, boasting three bedrooms, each with its own ensuite bathroom and a spacious living area. A wet bar with an ice maker and mini fridge complements the upstairs retreat, while a balcony provides a scenic perch overlooking the pool. Movie enthusiasts will appreciate the dedicated media/theatre room towards the front, equipped with custom motorized blinds for the perfect cinematic experience. Outside, the environmentally conscious will appreciate the solar installation and the added convenience of an EV charger. The backyard features a spacious patio with a heated pool and spa on an expansive lot with mature trees and low-maintenance artificial grass
Listing Agent
David Moxham
Redfin Corporation Brokerage Phone: (512) 710-0156 License #0693776 Listed on: 04/09/2025

Home Details
Home Type
- Single Family
Est. Annual Taxes
- $67,684
Year Built
- Built in 2023
Lot Details
- 0.29 Acre Lot
- Southwest Facing Home
- Wood Fence
- Landscaped
- Sprinkler System
- Mature Trees
- Many Trees
- Private Yard
- Back Yard
Parking
- 3 Car Attached Garage
Home Design
- Brick Exterior Construction
- Slab Foundation
- Membrane Roofing
- Metal Roof
- Wood Siding
- Metal Siding
- Stucco
Interior Spaces
- 4,638 Sq Ft Home
- 2-Story Property
- Open Floorplan
- Wet Bar
- Wired For Sound
- Wired For Data
- Built-In Features
- Bookcases
- Bar Fridge
- Bar
- Woodwork
- High Ceiling
- Ceiling Fan
- Recessed Lighting
- Chandelier
- Gas Fireplace
- Multiple Living Areas
- Home Theater
- Home Office
- Loft
Kitchen
- Breakfast Area or Nook
- Breakfast Bar
- Oven
- Gas Range
- Range Hood
- Microwave
- Built-In Refrigerator
- Ice Maker
- Dishwasher
- Wine Refrigerator
- Kitchen Island
- Quartz Countertops
- Disposal
Flooring
- Wood
- Tile
Bedrooms and Bathrooms
- 5 Bedrooms | 2 Main Level Bedrooms
- Primary Bedroom on Main
- Walk-In Closet
- Double Vanity
- Soaking Tub
- Walk-in Shower
Home Security
- Smart Home
- Smart Thermostat
Eco-Friendly Details
- Solar Power System
Pool
- Heated In Ground Pool
- Heated Spa
Outdoor Features
- Balcony
- Covered patio or porch
- Outdoor Gas Grill
- Rain Gutters
Schools
- Travis Hts Elementary School
- Lively Middle School
- Travis High School
Utilities
- Central Heating and Cooling System
- Vented Exhaust Fan
- Above Ground Utilities
- Tankless Water Heater
- High Speed Internet
Community Details
- No Home Owners Association
- Travis Heights Subdivision
- Electric Vehicle Charging Station
Listing and Financial Details
- Assessor Parcel Number 03030208070000
Map
Home Values in the Area
Average Home Value in this Area
Tax History
| Year | Tax Paid | Tax Assessment Tax Assessment Total Assessment is a certain percentage of the fair market value that is determined by local assessors to be the total taxable value of land and additions on the property. | Land | Improvement |
|---|---|---|---|---|
| 2023 | $60,347 | $4,354,737 | $960,000 | $3,394,737 |
| 2022 | $19,622 | $993,551 | $960,000 | $33,551 |
| 2021 | $17,791 | $817,353 | $540,000 | $277,353 |
| 2020 | $14,902 | $694,788 | $540,000 | $154,788 |
| 2018 | $12,135 | $548,100 | $540,000 | $8,100 |
| 2017 | $12,292 | $551,166 | $480,000 | $71,166 |
| 2016 | $12,613 | $565,572 | $450,000 | $115,572 |
| 2015 | $9,580 | $442,806 | $420,000 | $22,806 |
| 2014 | $9,580 | $402,551 | $350,000 | $52,551 |
Property History
| Date | Event | Price | Change | Sq Ft Price |
|---|---|---|---|---|
| 07/22/2025 07/22/25 | Rented | $17,000 | 0.0% | -- |
| 07/22/2025 07/22/25 | Pending | -- | -- | -- |
| 07/08/2025 07/08/25 | For Rent | $17,000 | 0.0% | -- |
| 06/30/2025 06/30/25 | Price Changed | $2,999,999 | -6.3% | $647 / Sq Ft |
| 04/09/2025 04/09/25 | For Sale | $3,200,000 | 0.0% | $690 / Sq Ft |
| 08/13/2024 08/13/24 | Rented | $17,000 | 0.0% | -- |
| 08/03/2024 08/03/24 | Under Contract | -- | -- | -- |
| 07/27/2024 07/27/24 | Price Changed | $17,000 | -10.5% | $4 / Sq Ft |
| 05/31/2024 05/31/24 | For Rent | $19,000 | 0.0% | -- |
| 04/20/2023 04/20/23 | Sold | -- | -- | -- |
| 04/07/2023 04/07/23 | Pending | -- | -- | -- |
| 04/05/2023 04/05/23 | Price Changed | $3,790,000 | -2.8% | $817 / Sq Ft |
| 11/04/2022 11/04/22 | For Sale | $3,900,000 | +500.1% | $841 / Sq Ft |
| 10/15/2018 10/15/18 | Sold | -- | -- | -- |
| 10/03/2018 10/03/18 | Pending | -- | -- | -- |
| 10/01/2018 10/01/18 | For Sale | $649,900 | 0.0% | $706 / Sq Ft |
| 09/21/2018 09/21/18 | Pending | -- | -- | -- |
| 09/17/2018 09/17/18 | For Sale | $649,900 | -- | $706 / Sq Ft |
Purchase History
| Date | Type | Sale Price | Title Company |
|---|---|---|---|
| Warranty Deed | -- | None Listed On Document | |
| Vendors Lien | -- | Independence Title | |
| Vendors Lien | -- | Independence Title | |
| Warranty Deed | -- | None Available | |
| Vendors Lien | -- | Atc |
Mortgage History
| Date | Status | Loan Amount | Loan Type |
|---|---|---|---|
| Previous Owner | $1,931,250 | Construction | |
| Previous Owner | $2,380,000 | Purchase Money Mortgage | |
| Previous Owner | $236,775 | New Conventional | |
| Previous Owner | $247,500 | Unknown | |
| Previous Owner | $166,400 | Fannie Mae Freddie Mac | |
| Closed | $41,600 | No Value Available |
Similar Homes in Austin, TX
Source: Unlock MLS (Austin Board of REALTORS®)
MLS Number: 4554618
APN: 284754
- 1115 Gillespie Place
- 1908 Fairlawn Ln
- 1909 Fairlawn Ln
- 1304 Mariposa Dr Unit 215
- 1304 Mariposa Dr Unit 214
- 1304 Mariposa Dr Unit 231
- 1117 Algarita Ave
- 2109 Glendale Place
- 1119 Fairmount Ave
- 2108 Glendale Place
- 1806 Kenwood Ave Unit 2
- 1200 Fairmount Ave
- 2106 Kenwood Ave
- 2118 Glendale Place Unit 1
- 2140 Sage Creek Loop
- 806 Rosedale Terrace
- 1605 Chelsea Ln Unit 1
- 1605 Chelsea Ln
- 902 E Live Oak St
- 2007 Alameda Dr

