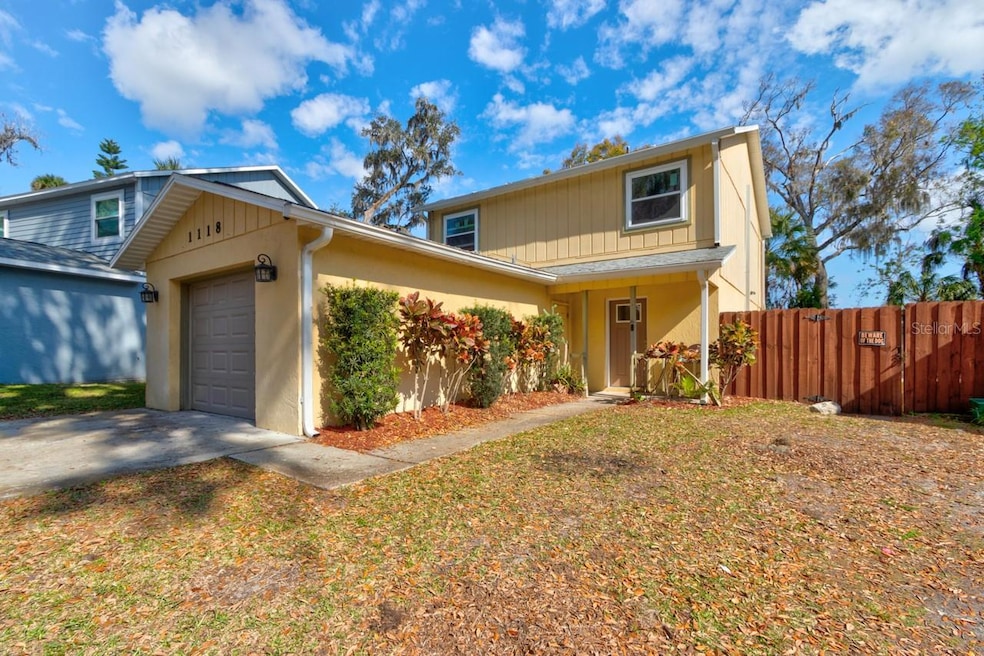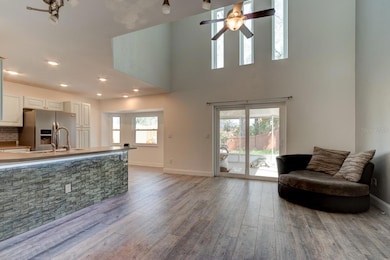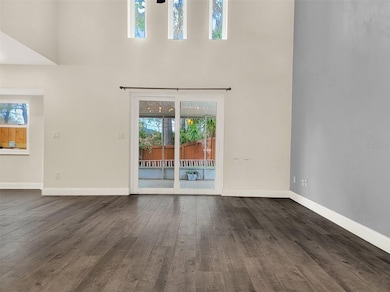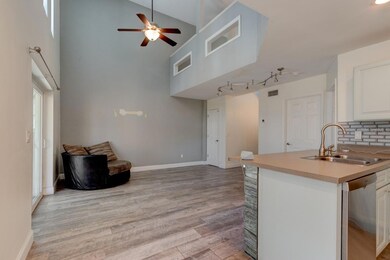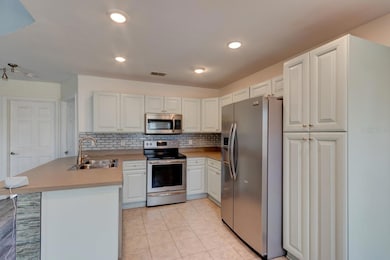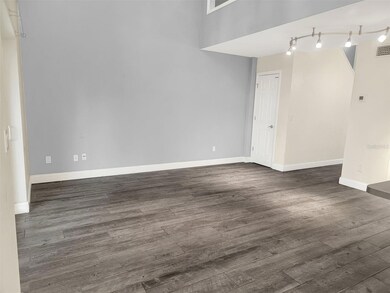1118 Meditation Loop Port Orange, FL 32129
North Port Orange NeighborhoodEstimated payment $1,784/month
Highlights
- In Ground Pool
- Main Floor Primary Bedroom
- Covered Patio or Porch
- Cathedral Ceiling
- Pool View
- 1 Car Attached Garage
About This Home
Under contract-accepting backup offers. Short Sale. THIS IS A SHORT SALE pending bank approval at this price! Welcome to your new home in the heart of Port Orange! This lovely 2-story pool home offers one bedroom and bathroom downstairs + two additional bedrooms and a bathroom upstairs. It boasts a NEW ROOF (2025), NEW hurricane impact WINDOWS and Garage door (2023), Repipe (2023), new hot water heater (2023), new HVAC system (2023), FULL HOUSE SOLAR. These key updates ensure that you enjoy peace of mind and long-term savings on maintenance. In addition, added peace of mind that this home experienced NO FLOODING during the last hurricanes that affected so many.
Outside, you'll find your own private oasis with screen room and a sparkling pool, ideal for cooling off on warm Florida days. The open pool is surrounded by fenced backyard and all the room for activities! This convenient location is close proximity to top-rated schools, shopping,
restaurants, hospitals, and just a 10-minute drive to both the I95 or the beach! All information is intended to be accurate but not guaranteed.
Listing Agent
LPT REALTY, LLC Brokerage Phone: 877-366-2213 License #3305604 Listed on: 03/03/2025

Home Details
Home Type
- Single Family
Est. Annual Taxes
- $2,173
Year Built
- Built in 1991
Lot Details
- 5,824 Sq Ft Lot
- Southeast Facing Home
- Fenced
HOA Fees
- $27 Monthly HOA Fees
Parking
- 1 Car Attached Garage
- Driveway
Home Design
- Block Foundation
- Shingle Roof
- Block Exterior
- Stucco
Interior Spaces
- 1,526 Sq Ft Home
- 2-Story Property
- Cathedral Ceiling
- Ceiling Fan
- Living Room
- Tile Flooring
- Pool Views
- Laundry in Garage
Kitchen
- Eat-In Kitchen
- Dinette
- Range
- Microwave
Bedrooms and Bathrooms
- 3 Bedrooms
- Primary Bedroom on Main
- Primary Bedroom Upstairs
- Walk-In Closet
- 2 Full Bathrooms
Outdoor Features
- In Ground Pool
- Covered Patio or Porch
- Shed
- Private Mailbox
Utilities
- Central Heating and Cooling System
Community Details
- Bennetts Hammock Association
- Bennetts Hammock Rep Tr 02 Subdivision
Listing and Financial Details
- Visit Down Payment Resource Website
- Tax Lot 16
- Assessor Parcel Number 6305-09-00-0160
Map
Home Values in the Area
Average Home Value in this Area
Tax History
| Year | Tax Paid | Tax Assessment Tax Assessment Total Assessment is a certain percentage of the fair market value that is determined by local assessors to be the total taxable value of land and additions on the property. | Land | Improvement |
|---|---|---|---|---|
| 2025 | $2,026 | $164,889 | -- | -- |
| 2024 | $2,026 | $160,242 | -- | -- |
| 2023 | $2,026 | $155,575 | $0 | $0 |
| 2022 | $1,943 | $151,044 | $0 | $0 |
| 2021 | $1,974 | $146,645 | $0 | $0 |
| 2020 | $1,919 | $144,620 | $0 | $0 |
| 2019 | $1,850 | $141,369 | $0 | $0 |
| 2018 | $1,938 | $138,733 | $0 | $0 |
| 2017 | $1,939 | $135,880 | $15,000 | $120,880 |
| 2016 | $2,653 | $129,204 | $0 | $0 |
| 2015 | $2,573 | $125,636 | $0 | $0 |
| 2014 | $2,308 | $104,393 | $0 | $0 |
Property History
| Date | Event | Price | List to Sale | Price per Sq Ft | Prior Sale |
|---|---|---|---|---|---|
| 09/28/2025 09/28/25 | Pending | -- | -- | -- | |
| 09/24/2025 09/24/25 | Price Changed | $299,000 | -6.6% | $196 / Sq Ft | |
| 09/05/2025 09/05/25 | For Sale | $320,000 | 0.0% | $210 / Sq Ft | |
| 09/01/2025 09/01/25 | Off Market | $320,000 | -- | -- | |
| 08/09/2025 08/09/25 | Price Changed | $320,000 | -5.9% | $210 / Sq Ft | |
| 07/10/2025 07/10/25 | Price Changed | $340,000 | -2.9% | $223 / Sq Ft | |
| 04/19/2025 04/19/25 | Price Changed | $350,000 | -2.5% | $229 / Sq Ft | |
| 03/03/2025 03/03/25 | For Sale | $359,000 | +125.8% | $235 / Sq Ft | |
| 11/29/2016 11/29/16 | Sold | $159,000 | 0.0% | $104 / Sq Ft | View Prior Sale |
| 11/09/2016 11/09/16 | Pending | -- | -- | -- | |
| 06/22/2016 06/22/16 | For Sale | $159,000 | -- | $104 / Sq Ft |
Purchase History
| Date | Type | Sale Price | Title Company |
|---|---|---|---|
| Quit Claim Deed | $100 | None Listed On Document | |
| Quit Claim Deed | $100 | None Listed On Document | |
| Warranty Deed | $159,000 | Adam Cameron Title Services | |
| Warranty Deed | $128,000 | Attorney | |
| Special Warranty Deed | $70,212 | Landsafe Title | |
| Trustee Deed | $79,359 | None Available | |
| Interfamily Deed Transfer | -- | -- | |
| Interfamily Deed Transfer | -- | -- | |
| Deed | $72,400 | -- | |
| Deed | $100 | -- | |
| Deed | $18,800 | -- |
Mortgage History
| Date | Status | Loan Amount | Loan Type |
|---|---|---|---|
| Open | $58,900 | Credit Line Revolving | |
| Closed | $58,900 | Credit Line Revolving | |
| Previous Owner | $111,000 | New Conventional | |
| Previous Owner | $123,220 | FHA | |
| Previous Owner | $100,000 | Credit Line Revolving |
Source: Stellar MLS
MLS Number: V4941241
APN: 6305-09-00-0160
- 67 Golden Gate Cir
- 132 Stone Gate Ln
- 1021 Herbert St
- 3531 Red Pontiac Dr
- 109 Stone Gate Ln
- 44 Springwood Square
- 1502 Deer Springs Rd
- 115 Moonstone Ct
- 118 Moonstone Ct
- 81 Springwood Square
- 1307 Deer Springs Rd
- 1304 Deer Springs Rd
- 803 Deer Springs Rd
- 93 Springwood Square
- 1054 W Samms Ave
- 192 Moonstone Ct
- 61 Springwood Square
- 103 Springwood Square
- 137 Moonstone Ct
- 121 Aloha Terrace
