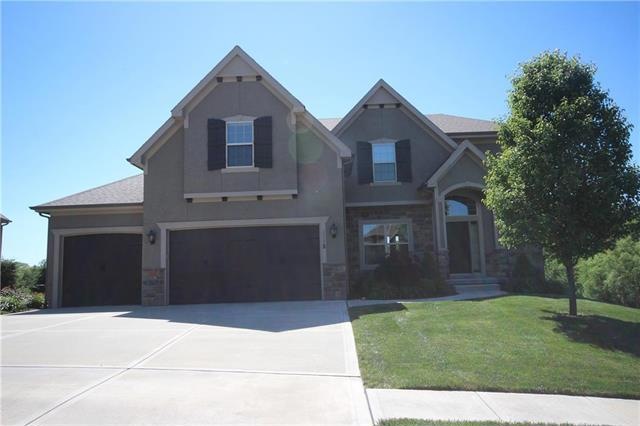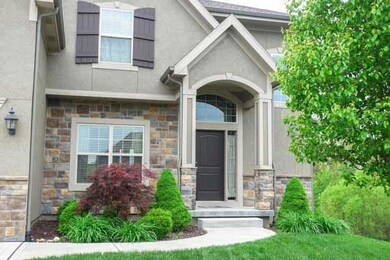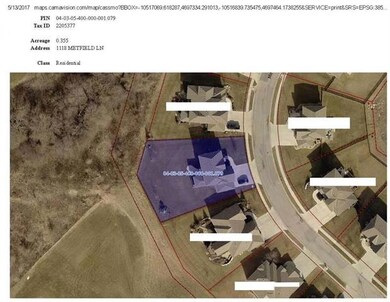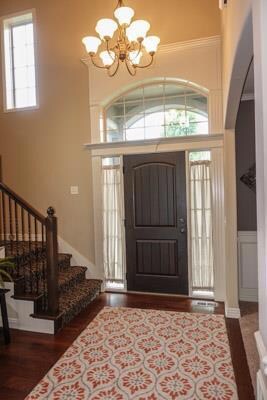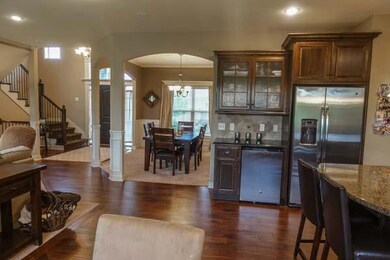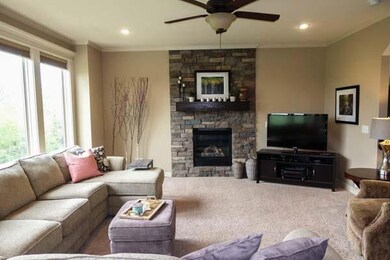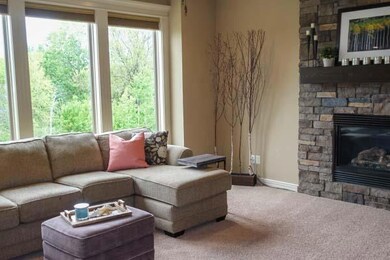
1118 Metfield Ln Raymore, MO 64083
Estimated Value: $550,671 - $693,000
Highlights
- On Golf Course
- Lake Privileges
- Vaulted Ceiling
- Creekmoor Elementary School Rated A-
- Contemporary Architecture
- Great Room with Fireplace
About This Home
As of June 2017Check out this amazing lot- private, one of the biggest in the area.This impressive home backs to the driving range and greenspace.Featuring an impressive master suite, an oversized garage, open floorplan on main level, laundry on bedroom level,finished walkout basement, a screened in deck, and many upgrades and features that you will LOVE. The advantages over new construction include blinds, established lawn and landscaping,FINISHED BASEMENT & sprinkler system.THIS IS YOUR OPPORTUNITY-SELLERS WILLING TO NEGOTIATE! Why spend more for a smaller lot, a lawn that needs lots of water to establish, no window coverings, and an unfinished basement? This home is move in ready!
Last Agent to Sell the Property
Coldwell Banker Regan Realtors License #1999099547 Listed on: 04/27/2017

Home Details
Home Type
- Single Family
Est. Annual Taxes
- $4,826
Year Built
- Built in 2011
Lot Details
- On Golf Course
- Side Green Space
HOA Fees
- $81 Monthly HOA Fees
Parking
- 3 Car Attached Garage
Home Design
- Contemporary Architecture
- Frame Construction
- Composition Roof
Interior Spaces
- 3,134 Sq Ft Home
- Wet Bar: Carpet, Shower Over Tub, Walk-In Closet(s), Ceramic Tiles, Double Vanity, Separate Shower And Tub, Whirlpool Tub, Cathedral/Vaulted Ceiling, Ceiling Fan(s), Kitchen Island, Pantry, Solid Surface Counter, Wood Floor, Fireplace
- Built-In Features: Carpet, Shower Over Tub, Walk-In Closet(s), Ceramic Tiles, Double Vanity, Separate Shower And Tub, Whirlpool Tub, Cathedral/Vaulted Ceiling, Ceiling Fan(s), Kitchen Island, Pantry, Solid Surface Counter, Wood Floor, Fireplace
- Vaulted Ceiling
- Ceiling Fan: Carpet, Shower Over Tub, Walk-In Closet(s), Ceramic Tiles, Double Vanity, Separate Shower And Tub, Whirlpool Tub, Cathedral/Vaulted Ceiling, Ceiling Fan(s), Kitchen Island, Pantry, Solid Surface Counter, Wood Floor, Fireplace
- Skylights
- Shades
- Plantation Shutters
- Drapes & Rods
- Great Room with Fireplace
- Family Room
- Formal Dining Room
- Finished Basement
- Walk-Out Basement
- Laundry Room
Kitchen
- Breakfast Area or Nook
- Granite Countertops
- Laminate Countertops
Flooring
- Wall to Wall Carpet
- Linoleum
- Laminate
- Stone
- Ceramic Tile
- Luxury Vinyl Plank Tile
- Luxury Vinyl Tile
Bedrooms and Bathrooms
- 4 Bedrooms
- Cedar Closet: Carpet, Shower Over Tub, Walk-In Closet(s), Ceramic Tiles, Double Vanity, Separate Shower And Tub, Whirlpool Tub, Cathedral/Vaulted Ceiling, Ceiling Fan(s), Kitchen Island, Pantry, Solid Surface Counter, Wood Floor, Fireplace
- Walk-In Closet: Carpet, Shower Over Tub, Walk-In Closet(s), Ceramic Tiles, Double Vanity, Separate Shower And Tub, Whirlpool Tub, Cathedral/Vaulted Ceiling, Ceiling Fan(s), Kitchen Island, Pantry, Solid Surface Counter, Wood Floor, Fireplace
- Double Vanity
- Bathtub with Shower
Outdoor Features
- Lake Privileges
- Enclosed patio or porch
Schools
- Creekmoor Elementary School
- Raymore-Peculiar High School
Utilities
- Central Air
- Back Up Gas Heat Pump System
Community Details
- Creekmoor Westbrook At Subdivision
Listing and Financial Details
- Assessor Parcel Number 2205377
Ownership History
Purchase Details
Purchase Details
Home Financials for this Owner
Home Financials are based on the most recent Mortgage that was taken out on this home.Purchase Details
Home Financials for this Owner
Home Financials are based on the most recent Mortgage that was taken out on this home.Purchase Details
Home Financials for this Owner
Home Financials are based on the most recent Mortgage that was taken out on this home.Similar Homes in the area
Home Values in the Area
Average Home Value in this Area
Purchase History
| Date | Buyer | Sale Price | Title Company |
|---|---|---|---|
| Miller Philip S | -- | None Available | |
| Miller Philip Samuel | -- | Brokers Title Llc | |
| Muzic James C | -- | Kansas City Title Inc | |
| Summit Custom Homes Llc | -- | -- |
Mortgage History
| Date | Status | Borrower | Loan Amount |
|---|---|---|---|
| Open | Miller Philip Samuel | $295,000 | |
| Closed | Miller Philip | $308,000 | |
| Closed | Miller Philip Samuel | $308,000 | |
| Previous Owner | Muzic James C | $330,565 | |
| Previous Owner | Muzic James C | $330,791 | |
| Previous Owner | Summit Custom Homes Llc | $267,000 | |
| Previous Owner | Dpf Developement Corp | $136,000 |
Property History
| Date | Event | Price | Change | Sq Ft Price |
|---|---|---|---|---|
| 06/29/2017 06/29/17 | Sold | -- | -- | -- |
| 05/23/2017 05/23/17 | Pending | -- | -- | -- |
| 04/26/2017 04/26/17 | For Sale | $395,000 | -- | $126 / Sq Ft |
Tax History Compared to Growth
Tax History
| Year | Tax Paid | Tax Assessment Tax Assessment Total Assessment is a certain percentage of the fair market value that is determined by local assessors to be the total taxable value of land and additions on the property. | Land | Improvement |
|---|---|---|---|---|
| 2024 | $5,945 | $73,050 | $14,790 | $58,260 |
| 2023 | $5,937 | $73,050 | $14,790 | $58,260 |
| 2022 | $5,332 | $65,180 | $14,790 | $50,390 |
| 2021 | $5,333 | $65,180 | $14,790 | $50,390 |
| 2020 | $5,414 | $64,990 | $14,790 | $50,200 |
| 2019 | $5,226 | $64,990 | $14,790 | $50,200 |
| 2018 | $5,206 | $62,520 | $14,790 | $47,730 |
| 2017 | $4,823 | $62,520 | $14,790 | $47,730 |
| 2016 | $4,823 | $60,120 | $14,790 | $45,330 |
| 2015 | $4,826 | $60,120 | $14,790 | $45,330 |
| 2014 | $4,687 | $58,360 | $13,030 | $45,330 |
| 2013 | -- | $58,360 | $13,030 | $45,330 |
Agents Affiliated with this Home
-
Krisan Mitchell

Seller's Agent in 2017
Krisan Mitchell
Coldwell Banker Regan Realtors
(816) 668-6375
11 in this area
120 Total Sales
-
Nichole Marshall

Buyer's Agent in 2017
Nichole Marshall
ReeceNichols Smith Realty
(816) 522-5103
3 in this area
59 Total Sales
Map
Source: Heartland MLS
MLS Number: 2042983
APN: 2205377
- 1209 Brunswick Ln
- 1110 Metfield Ln
- 1420 Creekmoor Dr
- 1227 Buckingham Ct
- 1210 Kettering Ln
- 1120 Hillswick Ln
- 1220 Kingsland Cir
- 1128 Hillswick Ln
- 1217 Kingsland Cir
- 907 Creekmoor Dr
- 1213 Becket Ct
- 776 Creekmoor Dr
- 778 Creekmoor Dr
- 780 Creekmoor Dr
- 1410 Cross Creek Dr
- 1005 Bridgeshire Dr
- 0 E 163rd St
- 1003 Bridgeshire Dr
- 812 SW Glenn Cir
- 1215 Hampton Dr
- 1118 Metfield Ln
- 1116 Metfield Ln
- 1120 Metfield Ln
- 1114 Metfield Ln
- 1122 Metfield Ln
- 1115 Metfield Ln
- 1112 Metfield Ln
- 1124 Metfield Ln
- 1113 Metfield Ln
- 1126 Metfield Ln
- 1207 Brunswick Ln
- 1111 Metfield Ln
- 1210 Brunswick Ln
- 1108 Metfield Ln
- 1205 Brunswick Ln
- 1200 Metfield Ln
- 1208 Brunswick Ln
- 1109 Metfield Ln
- 16701 E State Route 58
- 1206 Brunswick Ln
