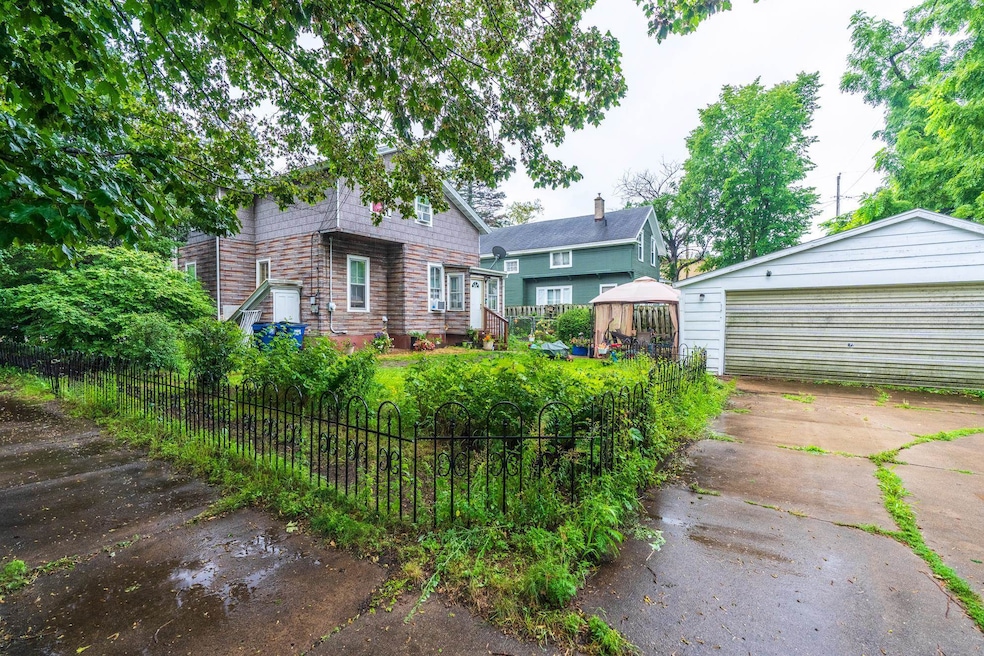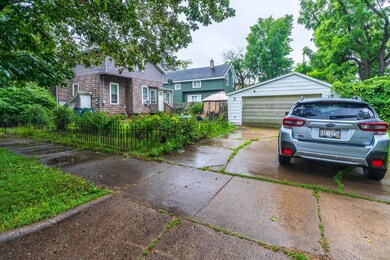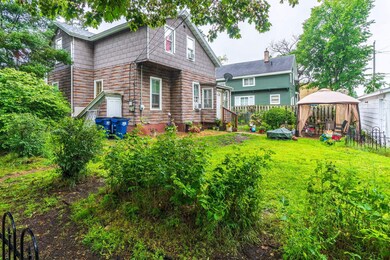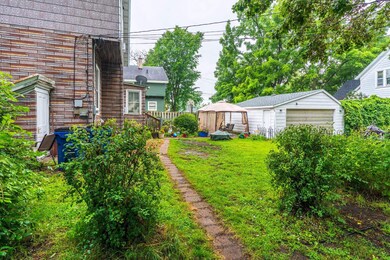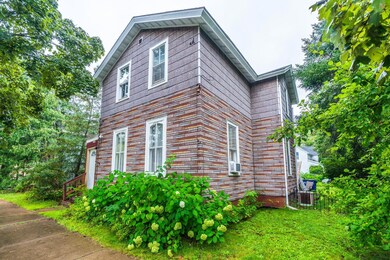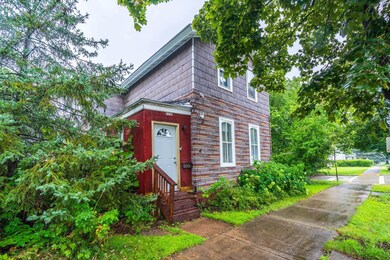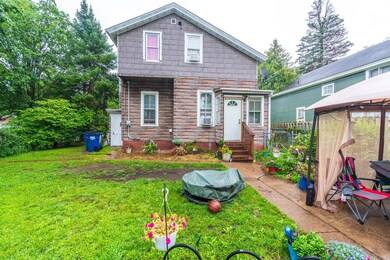
1118 N 5th St Wausau, WI 54403
Highlights
- Cape Cod Architecture
- Wood Flooring
- Sun or Florida Room
- East High School Rated A-
- Main Floor Bedroom
- Corner Lot
About This Home
As of October 2024Move-In Ready Cape Cod Home Near Downtown Wausau! This lovely, move-in ready four-bedroom Cape Cod home offers the perfect blend of comfort and convenience, ideally located on the East side of Wausau, just minutes from downtown and Bridge Street. Key Features: Remodeled Kitchen: Enjoy the updated kitchen with newer appliances, including a modern range. Main Floor: The main floor features a spacious living room, a sizable bedroom, and a full bath. The convenient laundry area includes a newer washer and dryer. Upstairs: Three additional bedrooms and a bonus room, perfect for an office or playroom, offer plenty of space. Some rooms have been freshly painted, adding a modern touch to the home. Recent Updates: Stay comfortable year-round with a newer furnace and water heater. The property also includes two 100 AMP electric boxes and a basement with outside entry. Exterior & Outdoor Space: The exterior is finished
Last Agent to Sell the Property
AMAXIMMO LLC Brokerage Phone: 715-841-0015 License #54381-90 Listed on: 08/16/2024
Home Details
Home Type
- Single Family
Est. Annual Taxes
- $1,480
Year Built
- Built in 1882
Lot Details
- 6,098 Sq Ft Lot
- Corner Lot
Home Design
- Cape Cod Architecture
- Shingle Roof
Interior Spaces
- 1,869 Sq Ft Home
- 2-Story Property
- Ceiling Fan
- Skylights
- Entrance Foyer
- Sun or Florida Room
- Lower Floor Utility Room
- Carbon Monoxide Detectors
Kitchen
- Electric Oven or Range
- Range
- Microwave
- Dishwasher
Flooring
- Wood
- Carpet
- Linoleum
- Laminate
- Tile
- Vinyl
Bedrooms and Bathrooms
- 4 Bedrooms
- Main Floor Bedroom
- Walk Through Bedroom
- Walk-In Closet
- Bathroom on Main Level
- 2 Full Bathrooms
Laundry
- Laundry on main level
- Dryer
- Washer
Unfinished Basement
- Exterior Basement Entry
- Block Basement Construction
Parking
- 2 Car Detached Garage
- Garage Door Opener
- Driveway
Outdoor Features
- Patio
- Porch
Utilities
- Forced Air Heating and Cooling System
- Natural Gas Water Heater
- Public Septic
- High Speed Internet
- Satellite Dish
- Cable TV Available
Listing and Financial Details
- Assessor Parcel Number 291.2907.253.0132
Ownership History
Purchase Details
Home Financials for this Owner
Home Financials are based on the most recent Mortgage that was taken out on this home.Purchase Details
Home Financials for this Owner
Home Financials are based on the most recent Mortgage that was taken out on this home.Purchase Details
Purchase Details
Purchase Details
Similar Homes in Wausau, WI
Home Values in the Area
Average Home Value in this Area
Purchase History
| Date | Type | Sale Price | Title Company |
|---|---|---|---|
| Warranty Deed | $130,000 | Runkel Abstract & Title | |
| Warranty Deed | $49,900 | None Available | |
| Warranty Deed | $36,900 | None Available | |
| Quit Claim Deed | $90,000 | None Available | |
| Quit Claim Deed | -- | None Available |
Mortgage History
| Date | Status | Loan Amount | Loan Type |
|---|---|---|---|
| Open | $5,850 | New Conventional | |
| Open | $126,100 | New Conventional | |
| Previous Owner | $15,000 | Credit Line Revolving | |
| Previous Owner | $12,500 | Stand Alone Second | |
| Previous Owner | $44,910 | New Conventional |
Property History
| Date | Event | Price | Change | Sq Ft Price |
|---|---|---|---|---|
| 10/11/2024 10/11/24 | Sold | $130,000 | -7.1% | $70 / Sq Ft |
| 08/23/2024 08/23/24 | Price Changed | $139,999 | -6.6% | $75 / Sq Ft |
| 08/16/2024 08/16/24 | For Sale | $149,881 | -- | $80 / Sq Ft |
Tax History Compared to Growth
Tax History
| Year | Tax Paid | Tax Assessment Tax Assessment Total Assessment is a certain percentage of the fair market value that is determined by local assessors to be the total taxable value of land and additions on the property. | Land | Improvement |
|---|---|---|---|---|
| 2024 | $1,480 | $90,800 | $15,500 | $75,300 |
| 2023 | $1,570 | $75,900 | $15,500 | $60,400 |
| 2022 | $1,605 | $75,900 | $15,500 | $60,400 |
| 2021 | $1,532 | $75,900 | $15,500 | $60,400 |
| 2020 | $1,655 | $75,900 | $15,500 | $60,400 |
| 2019 | $1,511 | $66,800 | $12,000 | $54,800 |
| 2018 | $1,698 | $66,800 | $12,000 | $54,800 |
| 2017 | $2,005 | $66,800 | $12,000 | $54,800 |
| 2016 | $1,546 | $66,800 | $12,000 | $54,800 |
| 2015 | $1,634 | $66,800 | $12,000 | $54,800 |
| 2014 | $1,250 | $54,300 | $12,000 | $42,300 |
Agents Affiliated with this Home
-
Gizo Ujarmeli

Seller's Agent in 2024
Gizo Ujarmeli
AMAXIMMO LLC
(715) 841-0015
671 Total Sales
-
Jon Wasleske

Buyer's Agent in 2024
Jon Wasleske
JONES REAL ESTATE GROUP
(818) 522-0605
195 Total Sales
Map
Source: Central Wisconsin Multiple Listing Service
MLS Number: 22403793
APN: 291-2907-253-0132
- 516 Hamilton St
- 410 Fulton St Unit 1008 N 5th Street
- 1320 N 2nd St
- 1401 N 2nd St
- 512 Franklin St
- 910 N 7th St
- 1407 N 7th St
- 1701 & 1707 N 3rd St Unit 312 Chicago Ave
- 1711 N 3rd St
- 315 Humboldt Ave
- 518 Lincoln Ave
- 709 Grant St
- 321 Park Ave
- 830 Chicago Ave
- 307 N 7th St
- 1024 Steuben St
- 506 N 1st Ave
- 2210 Jozik St
- 430 N 2nd Ave
- 419 N 3rd Ave
