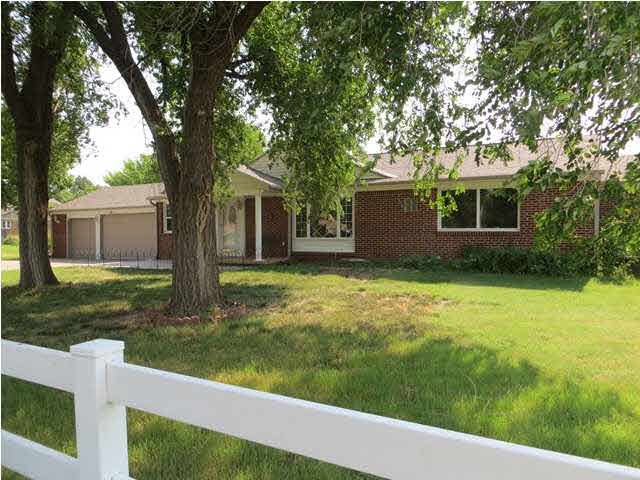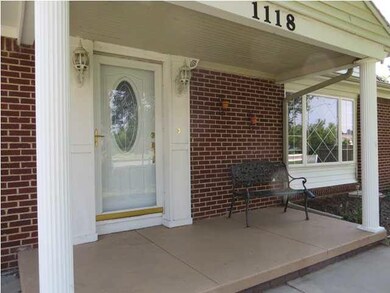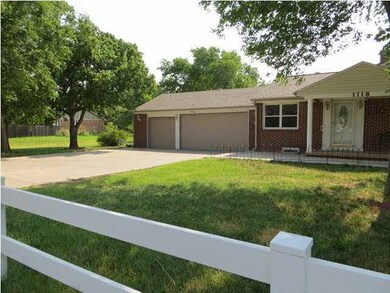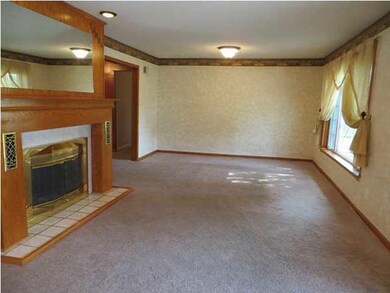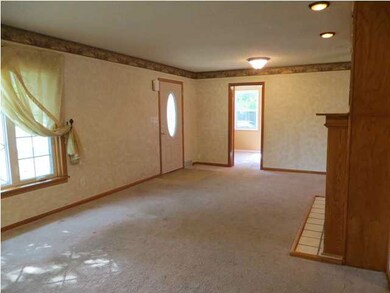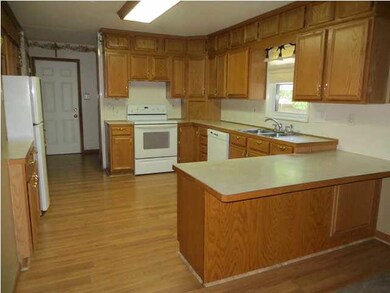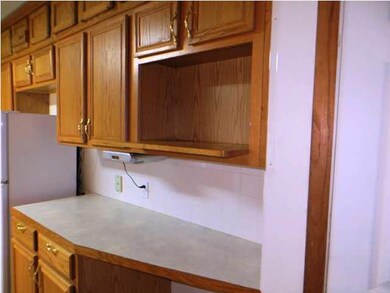
1118 N Maize Rd Wichita, KS 67212
Westlink NeighborhoodHighlights
- RV Access or Parking
- Formal Dining Room
- Storm Windows
- Ranch Style House
- 3 Car Attached Garage
- Brick or Stone Mason
About This Home
As of March 2017Spacious updated 4 bedroom brick ranch with over 2100 sq ft on the main level. Features large living room with wood burning fireplace which opens to formal dining. French doors open to the new addition 15x20 which makes a great sunroom- so pleasant. Huge oak kitchen with lots of counter space plus large eating bar, pantry, desk & lots of storage. There is a main floor laundry room conveniently located off the kitchen. Note the size of the bedrooms. Master suite has separate bath. Finished basement has a family room. Oversized 3-C garage with openers and keyless entry. In addition there are two storage areas on the back of the garage. There is also a nice patio area. The 1/2 acre lot is privacy fenced.
Last Agent to Sell the Property
ERA Great American Realty License #00014934 Listed on: 06/21/2013
Last Buyer's Agent
ERA Great American Realty License #00014934 Listed on: 06/21/2013
Home Details
Home Type
- Single Family
Est. Annual Taxes
- $1,589
Year Built
- Built in 1952
Lot Details
- 0.47 Acre Lot
- Wood Fence
Home Design
- Ranch Style House
- Brick or Stone Mason
- Composition Roof
Interior Spaces
- Built-In Desk
- Ceiling Fan
- Wood Burning Fireplace
- Attached Fireplace Door
- Window Treatments
- Family Room
- Living Room with Fireplace
- Formal Dining Room
- Laminate Flooring
- Laundry on main level
Kitchen
- Breakfast Bar
- Oven or Range
- Dishwasher
- Disposal
Bedrooms and Bathrooms
- 4 Bedrooms
- En-Suite Primary Bedroom
- Walk-In Closet
- Bathtub and Shower Combination in Primary Bathroom
Finished Basement
- Partial Basement
- Basement Storage
Home Security
- Storm Windows
- Storm Doors
Parking
- 3 Car Attached Garage
- Garage Door Opener
- RV Access or Parking
Outdoor Features
- Patio
- Outdoor Storage
- Rain Gutters
Schools
- Mccollom Elementary School
- Wilbur Middle School
- Northwest High School
Utilities
- Forced Air Heating and Cooling System
- Heating System Uses Gas
Community Details
- Property has a Home Owners Association
- Westlink Lakes Estates Subdivision
Ownership History
Purchase Details
Home Financials for this Owner
Home Financials are based on the most recent Mortgage that was taken out on this home.Purchase Details
Home Financials for this Owner
Home Financials are based on the most recent Mortgage that was taken out on this home.Purchase Details
Home Financials for this Owner
Home Financials are based on the most recent Mortgage that was taken out on this home.Similar Homes in Wichita, KS
Home Values in the Area
Average Home Value in this Area
Purchase History
| Date | Type | Sale Price | Title Company |
|---|---|---|---|
| Warranty Deed | -- | Security 1St Title | |
| Warranty Deed | -- | Security 1St Title | |
| Warranty Deed | -- | -- |
Mortgage History
| Date | Status | Loan Amount | Loan Type |
|---|---|---|---|
| Open | $20,000 | Credit Line Revolving | |
| Open | $171,200 | New Conventional | |
| Previous Owner | $20,000 | Credit Line Revolving | |
| Previous Owner | $116,450 | New Conventional | |
| Previous Owner | $35,000 | No Value Available |
Property History
| Date | Event | Price | Change | Sq Ft Price |
|---|---|---|---|---|
| 03/21/2017 03/21/17 | Sold | -- | -- | -- |
| 02/22/2017 02/22/17 | Pending | -- | -- | -- |
| 02/20/2017 02/20/17 | For Sale | $215,000 | +34.5% | $83 / Sq Ft |
| 09/11/2013 09/11/13 | Sold | -- | -- | -- |
| 08/26/2013 08/26/13 | Pending | -- | -- | -- |
| 06/21/2013 06/21/13 | For Sale | $159,900 | -- | $64 / Sq Ft |
Tax History Compared to Growth
Tax History
| Year | Tax Paid | Tax Assessment Tax Assessment Total Assessment is a certain percentage of the fair market value that is determined by local assessors to be the total taxable value of land and additions on the property. | Land | Improvement |
|---|---|---|---|---|
| 2025 | $2,640 | $26,508 | $7,199 | $19,309 |
| 2023 | $2,640 | $24,541 | $4,048 | $20,493 |
| 2022 | $2,552 | $22,897 | $3,818 | $19,079 |
| 2021 | $2,470 | $21,597 | $3,818 | $17,779 |
| 2020 | $2,480 | $21,597 | $3,818 | $17,779 |
| 2019 | $2,319 | $20,183 | $3,818 | $16,365 |
| 2018 | $2,189 | $19,021 | $2,783 | $16,238 |
| 2017 | $2,160 | $0 | $0 | $0 |
| 2016 | $2,072 | $0 | $0 | $0 |
| 2015 | $2,120 | $0 | $0 | $0 |
| 2014 | $1,735 | $0 | $0 | $0 |
Agents Affiliated with this Home
-
T
Seller's Agent in 2017
Terri Lonergan
J.P. Weigand & Sons
-
K
Buyer's Agent in 2017
Kimberly Brace
J.P. Weigand & Sons
-
C
Seller's Agent in 2013
CLARENCE SPONSEL
ERA Great American Realty
(316) 990-7506
1 in this area
35 Total Sales
Map
Source: South Central Kansas MLS
MLS Number: 354186
APN: 134-17-0-23-04-001.00
- 1308 N Denene St
- 1134 N Denene St
- 1126 N Crestline Cir
- 1106 N Lark Ln
- 1109 N Lark Ln
- 1124 N Chipper Ln
- 10726 W Ponderosa Cir
- 980 N Valleyview St
- 10611 W Nantucket St
- 9804 W 12th St N
- 915 N Toh N Hah Ct
- 1103 N Manchester Ct
- 9701 W Harvest Ln
- 10330 W Alamo Ct
- 9500 W Harvest Ln
- 1102 N Prescott Cir
- 1312 N Prescott St
- 1603 N Stony Point Ln
- 800 N Valleyview Ln
- 9336 W Briarwood Ct
