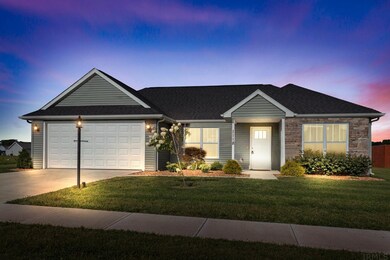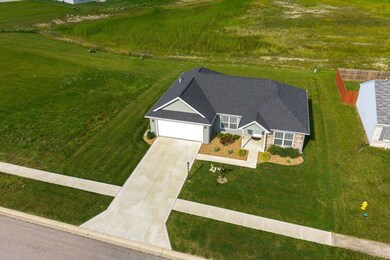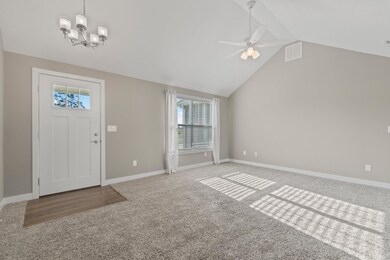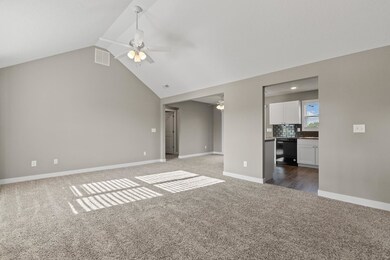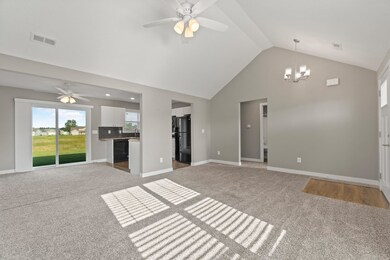
1118 N Walsh St Garrett, IN 46738
Highlights
- Open Floorplan
- 2 Car Attached Garage
- Forced Air Heating and Cooling System
- Backs to Open Ground
- 1-Story Property
- Level Lot
About This Home
As of May 2024On the north side of Garrett sits this move in ready open concept, four year old ranch home in Iron Horse Crossing! Beautifully constructed split bedroom floor plan offers three bedrooms and two full baths. Master Suite features dual sinks and a large walk in closet. The spacious kitchen has ample storage and comes with all appliances. Stepping out from your dinning room enjoy the peaceful setting of your covered patio. Spacious two car garage with more storage in the attic.
Home Details
Home Type
- Single Family
Est. Annual Taxes
- $1,322
Year Built
- Built in 2018
Lot Details
- 8,059 Sq Ft Lot
- Lot Dimensions are 69x117
- Backs to Open Ground
- Level Lot
HOA Fees
- $8 Monthly HOA Fees
Parking
- 2 Car Attached Garage
Home Design
- Brick Exterior Construction
- Slab Foundation
- Vinyl Construction Material
Interior Spaces
- 1,289 Sq Ft Home
- 1-Story Property
- Open Floorplan
Bedrooms and Bathrooms
- 3 Bedrooms
- Split Bedroom Floorplan
- 2 Full Bathrooms
Schools
- J.E. Ober Elementary School
- Garrett Middle School
- Garrett High School
Utilities
- Forced Air Heating and Cooling System
Listing and Financial Details
- Assessor Parcel Number 17-05-34-152-054.000-013
Map
Home Values in the Area
Average Home Value in this Area
Property History
| Date | Event | Price | Change | Sq Ft Price |
|---|---|---|---|---|
| 05/03/2024 05/03/24 | Sold | $250,000 | +2.0% | $194 / Sq Ft |
| 04/13/2024 04/13/24 | Pending | -- | -- | -- |
| 04/11/2024 04/11/24 | For Sale | $244,999 | +36.1% | $190 / Sq Ft |
| 09/09/2021 09/09/21 | Sold | $180,000 | +0.6% | $140 / Sq Ft |
| 08/06/2021 08/06/21 | Pending | -- | -- | -- |
| 08/06/2021 08/06/21 | For Sale | $179,000 | -- | $139 / Sq Ft |
Tax History
| Year | Tax Paid | Tax Assessment Tax Assessment Total Assessment is a certain percentage of the fair market value that is determined by local assessors to be the total taxable value of land and additions on the property. | Land | Improvement |
|---|---|---|---|---|
| 2024 | $1,564 | $199,300 | $29,100 | $170,200 |
| 2023 | $1,564 | $184,200 | $26,400 | $157,800 |
| 2022 | $1,864 | $186,400 | $25,900 | $160,500 |
| 2021 | $1,181 | $134,700 | $20,400 | $114,300 |
| 2020 | $2,644 | $130,400 | $20,400 | $110,000 |
| 2019 | $2,548 | $127,100 | $20,400 | $106,700 |
| 2018 | $1,986 | $99,000 | $20,400 | $78,600 |
| 2017 | $76 | $1,000 | $1,000 | $0 |
| 2016 | $41 | $1,000 | $1,000 | $0 |
| 2014 | $30 | $1,000 | $1,000 | $0 |
Mortgage History
| Date | Status | Loan Amount | Loan Type |
|---|---|---|---|
| Open | $200,000 | New Conventional | |
| Previous Owner | $141,478 | Future Advance Clause Open End Mortgage |
Deed History
| Date | Type | Sale Price | Title Company |
|---|---|---|---|
| Warranty Deed | $250,000 | None Listed On Document | |
| Limited Warranty Deed | -- | Centurion Land Title Inc |
Similar Homes in Garrett, IN
Source: Indiana Regional MLS
MLS Number: 202132151
APN: 17-05-34-152-054.000-013
- 806 N Randolph St
- 2004 Legacy St
- 209 E Quincy St
- 402 E King St
- 2114 Custer Dr
- 106 S Ijams St
- 206 S Cowen St
- 214 & 216 S Randolph St
- 608 W King St
- 1500 South Rd
- 315 S Harrison St
- 318 S Harrison St
- 401 S Lee St
- 404 S Randolph St
- 217 S Hamsher St
- 300 S Hamsher St
- 925 W King St
- 601 S Lee St
- 405 S Hamsher St
- 405 Columbian Run

