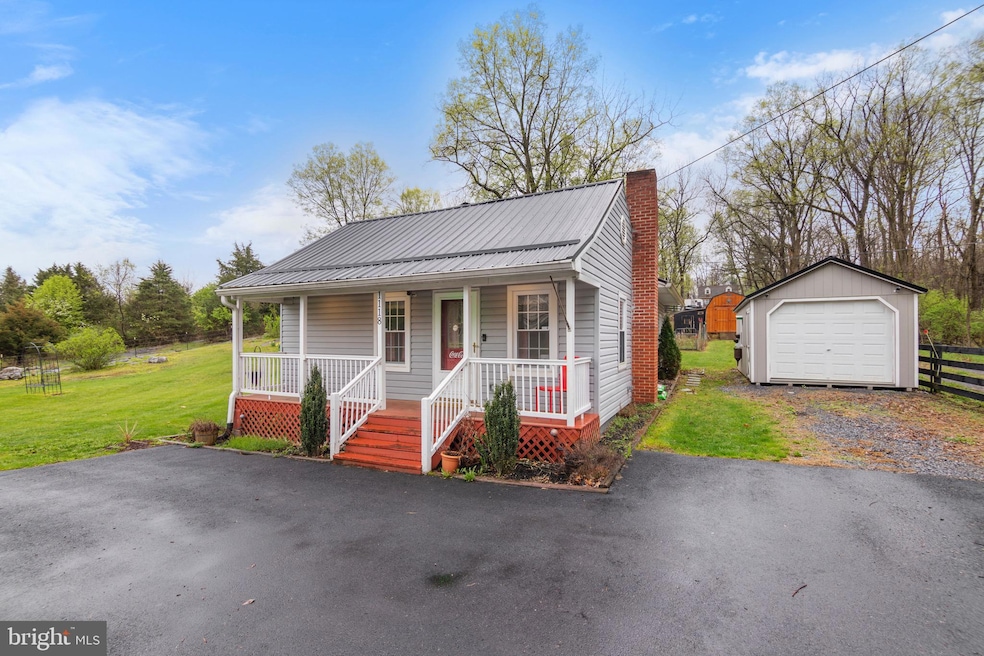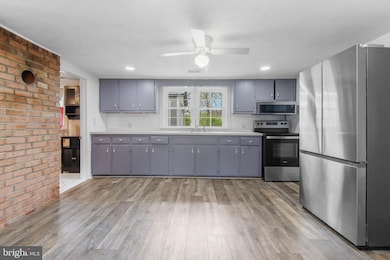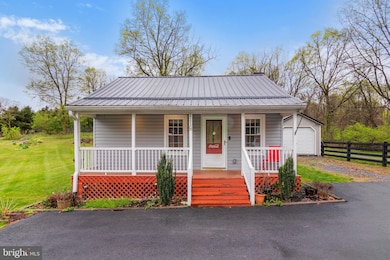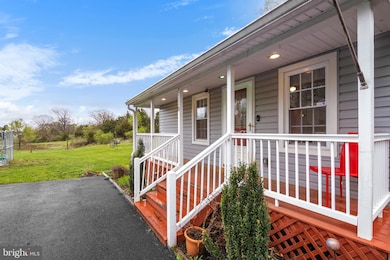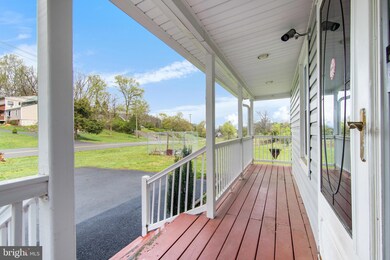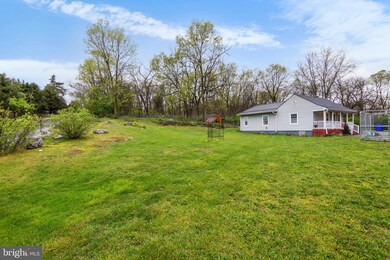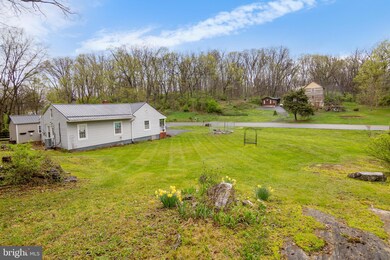
1118 Nipetown Rd Martinsburg, WV 25403
Highlights
- 1.1 Acre Lot
- 2 Fireplaces
- Central Heating and Cooling System
- Rambler Architecture
- No HOA
About This Home
As of May 2025Welcome to 1118 Nipetown Road! This delightful home is nestled on just over an acre of unrestricted land, perfectly situated just minutes from Interstate 81 for easy commuting. As you arrive, a freshly paved driveway welcomes you with ample parking space. The expansive open yard offers endless potential for outdoor enjoyment and activities. Next to the home, you’ll find a large detached garage that’s been recently upgraded with new flooring, electrical work, and air conditioning. Making it an ideal space for a workshop, office space, or additional storage. Toward the rear of the property sits a spacious shed, perfect for keeping tools and equipment. You’ll also discover a generous fenced-in area featuring a sizable chicken coop and plenty of space for animals to roam, making it a great setup for small scale farming. The charming front porch invites you to relax and enjoy the outdoors. Inside, the bright and airy living room has been updated with fresh paint and durable LVP flooring, while large windows flood the space with natural light. Just off the living room is the first of two cozy bedrooms. The updated kitchen and dining area feature sleek new stainless steel appliances, refreshed cabinetry with modern hardware, and a striking brick accent wall. New flooring and fresh paint enhance the modern but classic feel. The bathroom has also been thoughtfully updated with a large vanity, stylish flooring, and a shower/tub combo. The spacious primary bedroom offers large windows, updated flooring, and a versatile bonus space, ideal for a walk-in closet or home office. At the back of the home, you'll find a dedicated laundry area equipped with a brand-new washer and dryer, along with easy access to a recently upgraded water heater and water treatment system. This move-in-ready home blends modern updates with classic charm and provides plenty of space, comfort, and functionality. Don’t miss your chance to call it yours!
Home Details
Home Type
- Single Family
Est. Annual Taxes
- $891
Year Built
- Built in 1951
Lot Details
- 1.1 Acre Lot
- Property is zoned 101
Parking
- Driveway
Home Design
- Rambler Architecture
- Permanent Foundation
- Metal Roof
- Vinyl Siding
Interior Spaces
- 912 Sq Ft Home
- Property has 1 Level
- 2 Fireplaces
Bedrooms and Bathrooms
- 2 Main Level Bedrooms
- 1 Full Bathroom
Utilities
- Central Heating and Cooling System
- Heat Pump System
- Well
- Electric Water Heater
- On Site Septic
Community Details
- No Home Owners Association
Listing and Financial Details
- Assessor Parcel Number 02 16001700000000
Ownership History
Purchase Details
Home Financials for this Owner
Home Financials are based on the most recent Mortgage that was taken out on this home.Similar Homes in Martinsburg, WV
Home Values in the Area
Average Home Value in this Area
Purchase History
| Date | Type | Sale Price | Title Company |
|---|---|---|---|
| Deed | $160,000 | None Available |
Mortgage History
| Date | Status | Loan Amount | Loan Type |
|---|---|---|---|
| Open | $161,616 | New Conventional |
Property History
| Date | Event | Price | Change | Sq Ft Price |
|---|---|---|---|---|
| 05/08/2025 05/08/25 | Sold | $269,000 | 0.0% | $295 / Sq Ft |
| 04/14/2025 04/14/25 | Pending | -- | -- | -- |
| 04/07/2025 04/07/25 | For Sale | $269,000 | +28.1% | $295 / Sq Ft |
| 08/26/2022 08/26/22 | Sold | $210,000 | -2.3% | $230 / Sq Ft |
| 07/21/2022 07/21/22 | For Sale | $215,000 | +34.4% | $236 / Sq Ft |
| 11/25/2019 11/25/19 | Sold | $160,000 | -3.0% | $160 / Sq Ft |
| 10/14/2019 10/14/19 | Pending | -- | -- | -- |
| 10/07/2019 10/07/19 | For Sale | $164,900 | -- | $165 / Sq Ft |
Tax History Compared to Growth
Tax History
| Year | Tax Paid | Tax Assessment Tax Assessment Total Assessment is a certain percentage of the fair market value that is determined by local assessors to be the total taxable value of land and additions on the property. | Land | Improvement |
|---|---|---|---|---|
| 2024 | $1,311 | $106,860 | $40,080 | $66,780 |
| 2023 | $1,038 | $82,140 | $37,620 | $44,520 |
| 2022 | $891 | $76,560 | $35,160 | $41,400 |
| 2021 | $835 | $71,220 | $32,700 | $38,520 |
| 2020 | $640 | $54,480 | $32,700 | $21,780 |
| 2019 | $663 | $56,100 | $35,460 | $20,640 |
| 2018 | $604 | $51,000 | $30,780 | $20,220 |
| 2017 | $600 | $50,340 | $30,780 | $19,560 |
| 2016 | $600 | $49,920 | $30,780 | $19,140 |
| 2015 | $611 | $49,440 | $30,780 | $18,660 |
| 2014 | $610 | $49,260 | $30,780 | $18,480 |
Agents Affiliated with this Home
-
William Smoot

Seller's Agent in 2025
William Smoot
Exit Success Realty
(304) 283-0076
5 in this area
16 Total Sales
-
RoxAnn Grimes

Buyer's Agent in 2025
RoxAnn Grimes
RE/MAX
(540) 327-2798
14 in this area
320 Total Sales
-
Larry DeMarco

Seller's Agent in 2022
Larry DeMarco
Century 21 Modern Realty Results
(304) 676-8040
203 in this area
438 Total Sales
-
Kendon Jenkins

Seller Co-Listing Agent in 2022
Kendon Jenkins
Century 21 Modern Realty Results
(304) 270-7537
37 in this area
112 Total Sales
-
Laura Leopardi

Buyer's Agent in 2022
Laura Leopardi
Weichert Corporate
(520) 449-9578
17 in this area
62 Total Sales
-
James Amick

Seller's Agent in 2019
James Amick
RE/MAX
(540) 539-0464
25 in this area
139 Total Sales
Map
Source: Bright MLS
MLS Number: WVBE2038876
APN: 02-16-00170000
- 101 Saint Andrews Dr
- 0 Nipetown Rd Unit WVBE2012690
- 103 Santiago Cir
- 1406 Puebla Dr
- 90 Santiago Cir
- 147 Santiago Cir
- 168 Santiago Cir
- 1504 Caracas Blvd
- 1306 Caracas Blvd
- 1702 Caracas Blvd
- 2109 Caracas Blvd
- 1608 Santiago Cir
- 1204 Santiago Cir
- 89 Hadrian Ct
- 4159 Williamsport Pike
- LOT K009 Caracas Blvd
- 139 Dartmouth Ln
- 29 Guatemala Dr
- LOT K010 Caracas Blvd
- 83 Carnes Way
