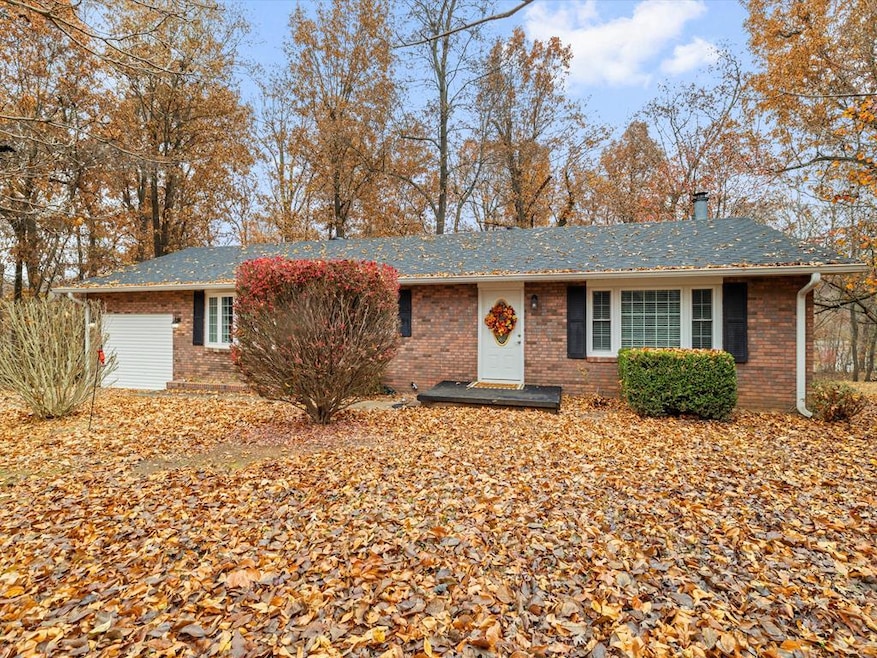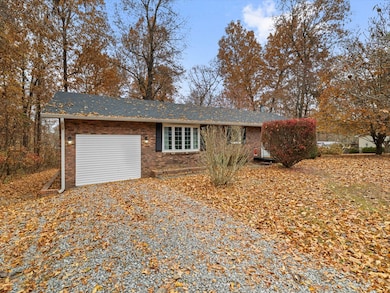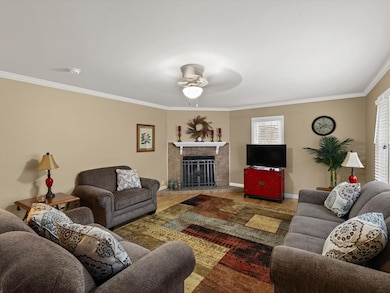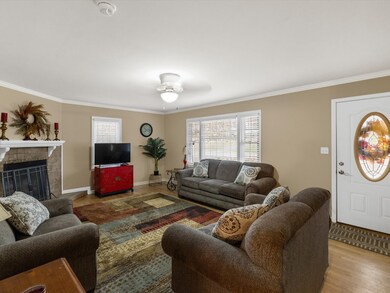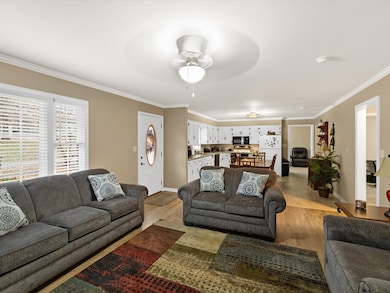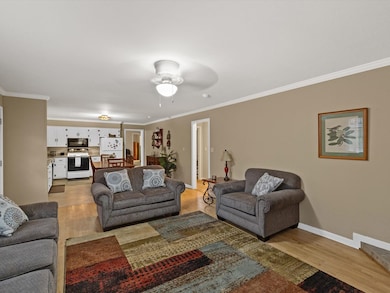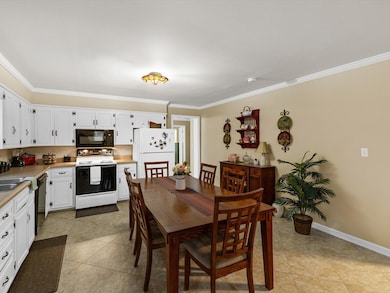1118 Pearl Dr Madisonville, KY 42431
Estimated payment $1,046/month
Highlights
- Deck
- Ranch Style House
- Plantation Shutters
- Wooded Lot
- Wood Flooring
- Bathroom on Main Level
About This Home
JUST LISTED!!! Don't miss this charming 3-Bed 2-Bath Ranch Style home. With over 1,700 sq ft of living space and a spacious backyard, this property is priced to sell! This home has a Split-bedroom floor plan for added privacy, as well as two living areas — perfect for a formal living room plus family/media room or home office/playroom. Enjoy the Spacious backyard — great for gardening, entertaining, or adding outdoor living amenities. This floor plan offers great separation between the primary suite and secondary bedrooms, while the two living areas give you versatility to adapt the space to your needs. Call Shannon Harmon at 270-836-7204 for more information!
Listing Agent
Haven Realty, LLC Brokerage Phone: 2702452626 License #262760 Listed on: 11/20/2025

Home Details
Home Type
- Single Family
Est. Annual Taxes
- $522
Year Built
- Built in 1973
Lot Details
- 0.46 Acre Lot
- Wooded Lot
Home Design
- Ranch Style House
- Brick Exterior Construction
- Block Foundation
- Composition Roof
- Block Exterior
Interior Spaces
- 1,710 Sq Ft Home
- Ceiling Fan
- Gas Log Fireplace
- Replacement Windows
- Plantation Shutters
- Family Room with Fireplace
- Crawl Space
- Laundry on main level
Kitchen
- Electric Range
- Microwave
- Dishwasher
Flooring
- Wood
- Tile
Bedrooms and Bathrooms
- 3 Bedrooms
- Bathroom on Main Level
- 2 Full Bathrooms
Parking
- No Garage
- Gravel Driveway
- Open Parking
Outdoor Features
- Deck
- Stoop
Utilities
- Forced Air Heating and Cooling System
- Gas Water Heater
Community Details
- Crestview Sub Subdivision
Map
Home Values in the Area
Average Home Value in this Area
Tax History
| Year | Tax Paid | Tax Assessment Tax Assessment Total Assessment is a certain percentage of the fair market value that is determined by local assessors to be the total taxable value of land and additions on the property. | Land | Improvement |
|---|---|---|---|---|
| 2025 | $522 | $94,100 | $0 | $0 |
| 2024 | $550 | $94,100 | $0 | $0 |
| 2023 | $536 | $94,100 | $0 | $0 |
| 2022 | $595 | $94,100 | $0 | $0 |
| 2021 | $597 | $94,100 | $0 | $0 |
| 2020 | $611 | $94,100 | $0 | $0 |
| 2019 | $611 | $94,100 | $0 | $0 |
| 2018 | $632 | $94,100 | $0 | $0 |
| 2017 | $508 | $82,200 | $0 | $0 |
| 2016 | $501 | $82,200 | $0 | $0 |
| 2015 | $472 | $82,200 | $12,000 | $70,200 |
| 2014 | $472 | $82,200 | $0 | $0 |
Property History
| Date | Event | Price | List to Sale | Price per Sq Ft |
|---|---|---|---|---|
| 11/20/2025 11/20/25 | For Sale | $189,900 | -- | $111 / Sq Ft |
Purchase History
| Date | Type | Sale Price | Title Company |
|---|---|---|---|
| Deed | $99,900 | None Available | |
| Deed | -- | None Available |
Mortgage History
| Date | Status | Loan Amount | Loan Type |
|---|---|---|---|
| Previous Owner | $65,500 | Purchase Money Mortgage |
Source: Madisonville Hopkins County Board of REALTORS®
MLS Number: 117449
APN: M-34-14-18
- 1027 Bradford St
- 1637 Crestview Dr
- 1004 Bradford St
- 1813 N Jennings Dr
- 1417 Crestview Dr
- 1025 Eastview Dr
- 678 Clearview Dr
- 1167 Hayes Ave
- 139 Woodlawn Ct
- 313 Dulin St
- 555 Southwood Dr
- 1010 Grapevine Rd
- 989 Mcpherson Dr
- 940 Summer St
- 235 Midway Ave
- 236 Country Club Ln
- 2300 S Main St
- 834 Homewood Dr
- 1606 Berry Dr
- 000 Homewood Dr
