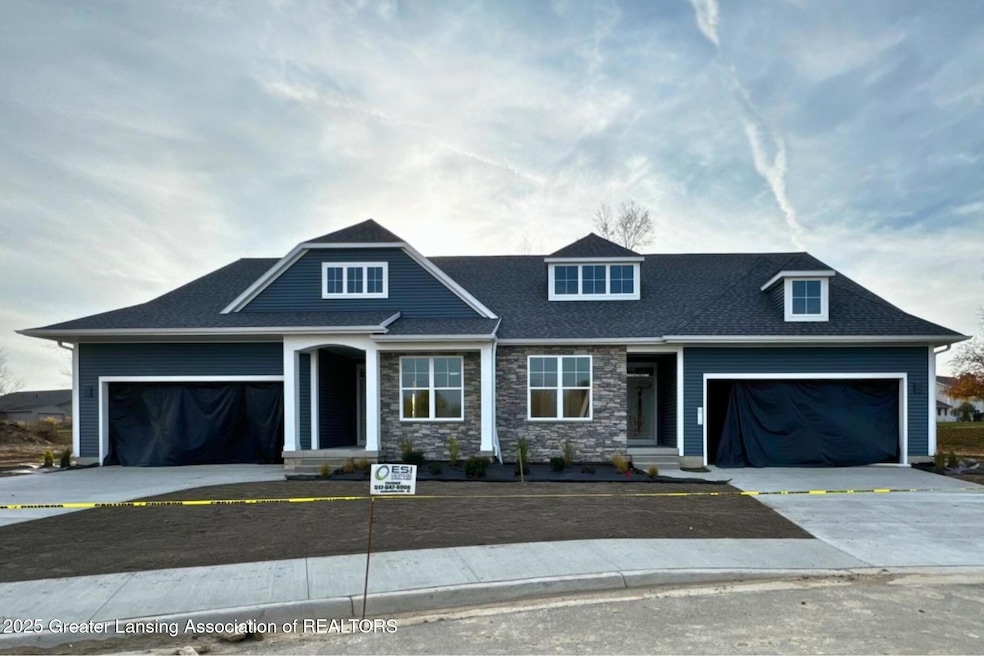
1118 Peninsula Dr Grand Ledge, MI 48837
Highlights
- New Construction
- Open Floorplan
- Cul-De-Sac
- Willow Ridge Elementary School Rated A-
- Stainless Steel Appliances
- Eat-In Kitchen
About This Home
As of March 2025Welcome to your dream home in Grand Ledge! This newly completed condo offers everything you could wish for in modern, convenient living. With 3 spacious bedrooms and 3 full bathrooms, this home is perfect for both comfort and functionality. The open floor plan invites you into a welcoming foyer and seamlessly connects the living, dining, and kitchen areas.
The heart of the home, the kitchen, boasts a gorgeous island with quartz countertops, a butler pantry, and a large pantry, perfect for storage and entertaining. Flowing from the kitchen, the dining room leads you out to the patio through a set of stunning sliding glass doors, creating a perfect indoor-outdoor living experience. The living room offers a cozy gas fireplace framed with beautiful tile and a tasteful mantel. The finished basement includes one of the bedrooms and a full bathroom, ideal for guests or as an additional private space. Upstairs, the primary suite features double sinks, a stand-up shower, and a huge walk-in closet with convenient pocket-door access to the laundry room.
Additional highlights include a spacious 2.5-car garage and an ideal location close to the highway, schools, restaurants, and shopping. This stunning home blends luxury and practicality, ready to offer you a lifestyle of ease and elegance.
Last Agent to Sell the Property
RE/MAX Real Estate Professionals Dewitt Brokerage Phone: 517-669-8118 Listed on: 11/14/2024

Co-Listed By
RE/MAX Real Estate Professionals Dewitt Brokerage Phone: 517-669-8118 License #6501432954
Property Details
Home Type
- Condominium
Est. Annual Taxes
- $467
Year Built
- Built in 2024 | New Construction
Lot Details
- Cul-De-Sac
- Partially Fenced Property
- Vinyl Fence
- Landscaped
- Cleared Lot
HOA Fees
- $250 Monthly HOA Fees
Parking
- 2.5 Car Garage
- Front Facing Garage
- Garage Door Opener
- Driveway
Home Design
- Home is estimated to be completed on 1/6/25
- Shingle Roof
- Vinyl Siding
- Stone Exterior Construction
- Concrete Perimeter Foundation
Interior Spaces
- 1-Story Property
- Open Floorplan
- Ceiling Fan
- Gas Fireplace
- Double Pane Windows
- Window Screens
- Entrance Foyer
- Living Room with Fireplace
- Dining Room
Kitchen
- Eat-In Kitchen
- Self-Cleaning Oven
- Range
- Microwave
- Dishwasher
- Stainless Steel Appliances
- Kitchen Island
- Laminate Countertops
- Disposal
Flooring
- Carpet
- Vinyl
Bedrooms and Bathrooms
- 3 Bedrooms
- Double Vanity
Laundry
- Laundry Room
- Laundry on main level
- Washer and Electric Dryer Hookup
Finished Basement
- Basement Fills Entire Space Under The House
- Bedroom in Basement
- Basement Window Egress
Outdoor Features
- Patio
- Exterior Lighting
- Rain Gutters
Utilities
- Humidifier
- Forced Air Heating and Cooling System
- Heating System Uses Natural Gas
- Vented Exhaust Fan
- 200+ Amp Service
- Water Heater
- High Speed Internet
- Cable TV Available
Community Details
- Association fees include snow removal, liability insurance, lawn care, exterior maintenance
- Charlevoix Pointe Condominum Association
- Charlevoix Pointe Subdivision
Ownership History
Purchase Details
Home Financials for this Owner
Home Financials are based on the most recent Mortgage that was taken out on this home.Similar Homes in Grand Ledge, MI
Home Values in the Area
Average Home Value in this Area
Purchase History
| Date | Type | Sale Price | Title Company |
|---|---|---|---|
| Warranty Deed | $424,700 | Title Professionals Group Llc | |
| Quit Claim Deed | -- | Title Professionals Group Llc |
Property History
| Date | Event | Price | Change | Sq Ft Price |
|---|---|---|---|---|
| 03/06/2025 03/06/25 | Sold | $424,700 | -1.2% | $184 / Sq Ft |
| 11/14/2024 11/14/24 | For Sale | $429,900 | -- | $186 / Sq Ft |
Tax History Compared to Growth
Tax History
| Year | Tax Paid | Tax Assessment Tax Assessment Total Assessment is a certain percentage of the fair market value that is determined by local assessors to be the total taxable value of land and additions on the property. | Land | Improvement |
|---|---|---|---|---|
| 2025 | $497 | $195,900 | $0 | $0 |
| 2024 | $376 | $14,000 | $0 | $0 |
| 2023 | $355 | $15,100 | $0 | $0 |
Agents Affiliated with this Home
-

Seller's Agent in 2025
Jamie Bates
RE/MAX Michigan
(517) 624-2729
16 in this area
337 Total Sales
-

Seller Co-Listing Agent in 2025
Seirra McNamara
RE/MAX Michigan
(989) 289-6416
5 in this area
41 Total Sales
-

Buyer's Agent in 2025
Cammi Robinson
RE/MAX Michigan
(989) 640-0002
11 in this area
85 Total Sales
Map
Source: Greater Lansing Association of Realtors®
MLS Number: 284878
APN: 400-012-400-071-09
- 1132 Peninsula Dr
- 1134 Peninsula Dr
- 12102 Rupp Rd
- 5414 River Bend Cir
- 1023 E Colonial Park Dr
- 1062 W Colonial Park Dr
- 6081 Willow Hwy
- 12855 Oneida Woods Trail
- 929 Belknap St
- 12794 Grand Willow Dr
- 743 Fieldview Dr
- 608 Belknap St
- 6422 E Saginaw Hwy
- 722 Fieldview Dr
- 1220 Seymour St
- 5620 Grand River Dr
- 715 Fieldview Dr
- 11954 E Andre Dr
- 321 Lamson St
- 1132 Pine St






