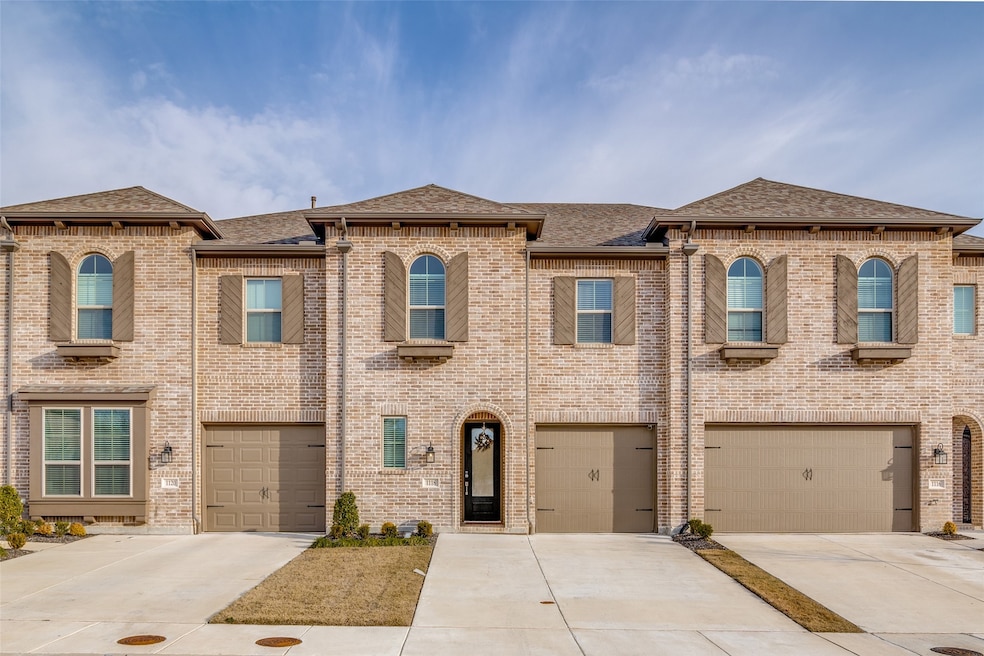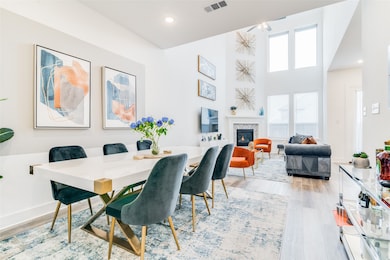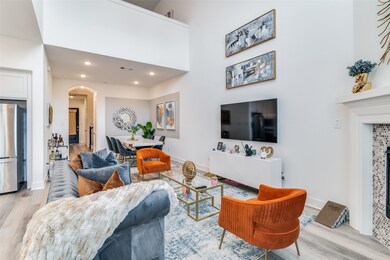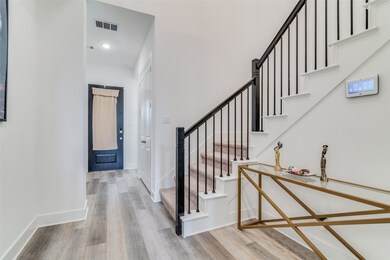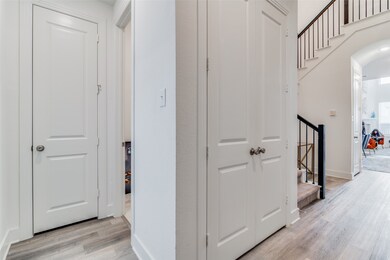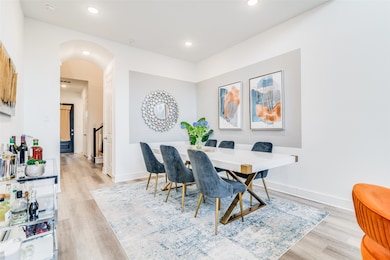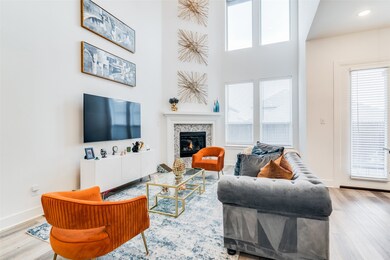1118 Queensdown Way Forney, TX 75126
Devonshire NeighborhoodHighlights
- Open Floorplan
- Loft
- Eat-In Kitchen
- Traditional Architecture
- 2 Car Attached Garage
- Tandem Parking
About This Home
Step into this luxuriously designed, professionally decorated, townhome featuring a 20-foot wall of windows that fills the open-concept living area with natural light, creating a stunning centerpiece. Downstairs showcases a modern kitchen with sleek quartz countertops, complimented by a laundry room with upgraded tile for added style. Upstairs boasts a well-appointed owner’s suite with a spa-like bath featuring a standalone tub and shower, a loft overlooking the expansive windows and living space, and generously sized secondary bedrooms. Located in a vibrant community with running trails, picturesque waterfalls, two sparkling pools, basketball court, and two clubhouses, this home seamlessly blends modern elegance with an active lifestyle. No prior evictions or foreclosures. Credit and Background check. Verifiable income must be 3x the rent. No subleases.
Listing Agent
Smartpointe Real Estate, Inc Brokerage Phone: 214-227-8535 License #0664079 Listed on: 05/28/2025
Townhouse Details
Home Type
- Townhome
Est. Annual Taxes
- $7,737
Year Built
- Built in 2022
Lot Details
- 2,265 Sq Ft Lot
- Wood Fence
- Back Yard
Parking
- 2 Car Attached Garage
- Front Facing Garage
- Tandem Parking
- Garage Door Opener
- Driveway
Home Design
- Traditional Architecture
- Brick Exterior Construction
- Slab Foundation
- Composition Roof
Interior Spaces
- 2,019 Sq Ft Home
- 2-Story Property
- Open Floorplan
- Fireplace With Gas Starter
- Loft
- Carpet
- Home Security System
Kitchen
- Eat-In Kitchen
- Gas Cooktop
- Microwave
- Dishwasher
- Kitchen Island
- Disposal
Bedrooms and Bathrooms
- 3 Bedrooms
Schools
- Crosby Elementary School
- North Forney High School
Utilities
- Central Heating and Cooling System
Listing and Financial Details
- Residential Lease
- Property Available on 5/31/25
- Tenant pays for all utilities, repairs
- 12 Month Lease Term
- Legal Lot and Block 21 / 64
- Assessor Parcel Number 220662
Community Details
Overview
- Association fees include all facilities, management, ground maintenance, maintenance structure
- Ccmc Association
- Devonshire Subdivision
Pet Policy
- Limit on the number of pets
- Pet Size Limit
- Pet Deposit $300
- Breed Restrictions
Security
- Fire and Smoke Detector
- Fire Sprinkler System
Map
Source: North Texas Real Estate Information Systems (NTREIS)
MLS Number: 20950351
APN: 220662
- 1124 Queensdown Way
- 1137 Queensdown Way
- 1143 Queensdown Way
- 1145 Queensdown Way
- 1153 Queensdown Way
- 1057 Canterbury Ln
- 1805 Crofthill Glen
- 2123 Charming Forge Rd
- 2817 Swordsman Trail
- 1803 Crofthill Glen
- 2424 Doncaster Dr
- 2309 Albion Way
- 2117 Charming Forge Rd
- 2406 Cornwall Ln
- 2713 Edenderry Ln
- 1220 Abbeygreen Rd
- 1220 Abbeygreen Rd
- 1220 Abbeygreen Rd
- 1220 Abbeygreen Rd
- 1220 Abbeygreen Rd
- 1131 Queensdown Way
- 1152 Queensdown Way
- 2014 Knoxbridge Rd
- 1106 Wedgewood Dr
- 1005 Cadbury Ln
- 1044 Knoxbridge Rd
- 1043 Brigham Dr
- 1041 Brigham Dr
- 1884 Knoxbridge Rd
- 1018 Finsbury Ln
- 1555 Tavistock Rd
- 2044 Longbridge Rd
- 1306 Torrington Ln
- 1165 Barbary Fields St
- 1040 Edgefield Ln
- 1156 Barbary Flds St
- 1107 Bantham Way
- 1355 Wedgeleaf Ln
- 1332 Wedge Leaf Ln
- 2412 Bathwick Ln
