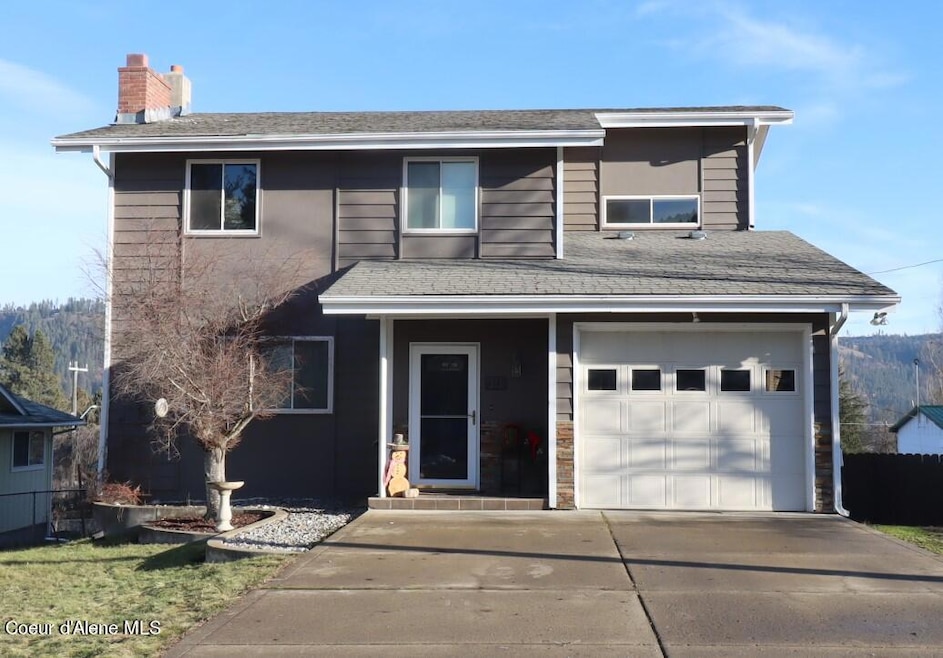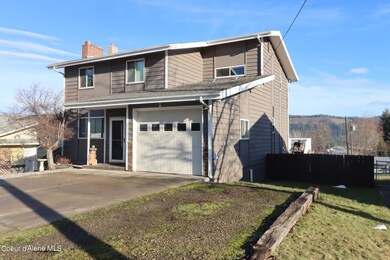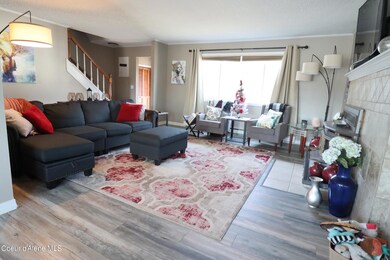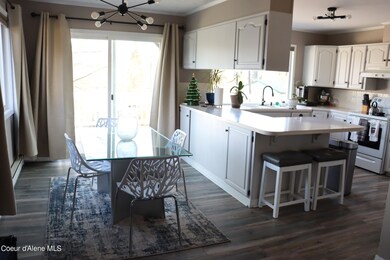
1118 S 4th St Saint Maries, ID 83861
Highlights
- Mountain View
- Wood Burning Stove
- No HOA
- Deck
- Lawn
- Covered patio or porch
About This Home
As of April 2025Your time is now to own this immaculate, 5 bed, 2.5 bath, turnkey home. This 2758 sq ft home features an open floor plan with many updates. The spacious, updated kitchen and dining area is bright and cheerful with plenty of natural light. The living room offers a warm cozy feel with a fireplace insert. On the main floor is a large office with an amazing amount of storage. The master suite has its own deck plus beautiful T&G ceilings. You can enter a private backyard by walking out of the basement or from a large, attached deck off the main floor. You have the convenience of pulling into your one car, attached garage, and entering the main level of the house. There is a finished basement with one bedroom and a brick hearth, ready for another source of heat. Several bedrooms are in the process of being updated with new carpet. There are so many nice things about this home making it a must see!
Last Agent to Sell the Property
Riverview Realty LLC License #SP41856 Listed on: 01/04/2024
Home Details
Home Type
- Single Family
Est. Annual Taxes
- $4,182
Year Built
- Built in 1974
Lot Details
- 5,227 Sq Ft Lot
- Open Space
- Southern Exposure
- Property is Fully Fenced
- Landscaped
- Level Lot
- Open Lot
- Lawn
Parking
- Paved Parking
Property Views
- Mountain
- Neighborhood
Home Design
- Concrete Foundation
- Frame Construction
- Shingle Roof
- Composition Roof
- Plywood Siding Panel T1-11
Interior Spaces
- 2,758 Sq Ft Home
- Multi-Level Property
- Wood Burning Stove
- Self Contained Fireplace Unit Or Insert
- Finished Basement
- Walk-Out Basement
- Washer and Electric Dryer Hookup
Kitchen
- Breakfast Bar
- Electric Oven or Range
- Dishwasher
- Disposal
Flooring
- Carpet
- Laminate
- Tile
Bedrooms and Bathrooms
- 5 Bedrooms
Outdoor Features
- Deck
- Covered patio or porch
- Exterior Lighting
- Rain Gutters
Utilities
- Heating System Uses Wood
- Baseboard Heating
- Electric Water Heater
Community Details
- No Home Owners Association
Listing and Financial Details
- Assessor Parcel Number RPA0040080020B
Ownership History
Purchase Details
Home Financials for this Owner
Home Financials are based on the most recent Mortgage that was taken out on this home.Purchase Details
Home Financials for this Owner
Home Financials are based on the most recent Mortgage that was taken out on this home.Purchase Details
Home Financials for this Owner
Home Financials are based on the most recent Mortgage that was taken out on this home.Purchase Details
Home Financials for this Owner
Home Financials are based on the most recent Mortgage that was taken out on this home.Similar Homes in Saint Maries, ID
Home Values in the Area
Average Home Value in this Area
Purchase History
| Date | Type | Sale Price | Title Company |
|---|---|---|---|
| Warranty Deed | -- | Flying S Title And Escrow | |
| Warranty Deed | -- | Kootenai County Title | |
| Warranty Deed | -- | First American Title Co | |
| Personal Reps Deed | -- | None Available |
Mortgage History
| Date | Status | Loan Amount | Loan Type |
|---|---|---|---|
| Previous Owner | $395,000 | VA | |
| Previous Owner | $181,649 | FHA | |
| Previous Owner | $60,000 | Credit Line Revolving | |
| Previous Owner | $51,178 | Unknown |
Property History
| Date | Event | Price | Change | Sq Ft Price |
|---|---|---|---|---|
| 04/10/2025 04/10/25 | Sold | -- | -- | -- |
| 04/01/2025 04/01/25 | Pending | -- | -- | -- |
| 03/28/2025 03/28/25 | For Sale | $416,000 | +5.3% | $151 / Sq Ft |
| 02/13/2024 02/13/24 | Sold | -- | -- | -- |
| 01/12/2024 01/12/24 | Pending | -- | -- | -- |
| 01/04/2024 01/04/24 | For Sale | $395,000 | -- | $143 / Sq Ft |
Tax History Compared to Growth
Tax History
| Year | Tax Paid | Tax Assessment Tax Assessment Total Assessment is a certain percentage of the fair market value that is determined by local assessors to be the total taxable value of land and additions on the property. | Land | Improvement |
|---|---|---|---|---|
| 2024 | $1,125 | $404,656 | $41,220 | $363,436 |
| 2023 | $4,183 | $433,896 | $54,330 | $379,566 |
| 2022 | $3,510 | $467,558 | $46,220 | $421,338 |
| 2021 | $2,113 | $264,984 | $30,672 | $234,312 |
| 2020 | $30 | $231,286 | $26,788 | $204,498 |
| 2019 | $2,143 | $229,475 | $26,739 | $202,736 |
| 2018 | $2,330 | $235,708 | $26,739 | $208,969 |
| 2017 | $1,848 | $191,729 | $16,739 | $174,990 |
| 2016 | $1,870 | $189,805 | $16,739 | $173,066 |
| 2015 | $1,944 | $189,805 | $16,739 | $173,066 |
| 2014 | -- | $191,961 | $16,739 | $175,222 |
| 2013 | -- | $205,145 | $16,739 | $188,406 |
Agents Affiliated with this Home
-
Jared McFarland

Seller's Agent in 2025
Jared McFarland
CENTURY 21 Beutler & Associates
(208) 771-1454
2 in this area
119 Total Sales
-
Danielle Kuntz
D
Seller Co-Listing Agent in 2025
Danielle Kuntz
CENTURY 21 Beutler & Associates
2 in this area
21 Total Sales
-
Richard Powell

Buyer's Agent in 2025
Richard Powell
Two Rivers Realty, Inc
(208) 245-2551
26 in this area
89 Total Sales
-
Suzy Epler
S
Seller's Agent in 2024
Suzy Epler
Riverview Realty LLC
(208) 582-0984
4 in this area
6 Total Sales
-
Eddie Epler

Seller Co-Listing Agent in 2024
Eddie Epler
Riverview Realty LLC
(208) 582-0986
4 in this area
7 Total Sales
Map
Source: Coeur d'Alene Multiple Listing Service
MLS Number: 24-149
APN: RP-A004-008-0020-B-A






