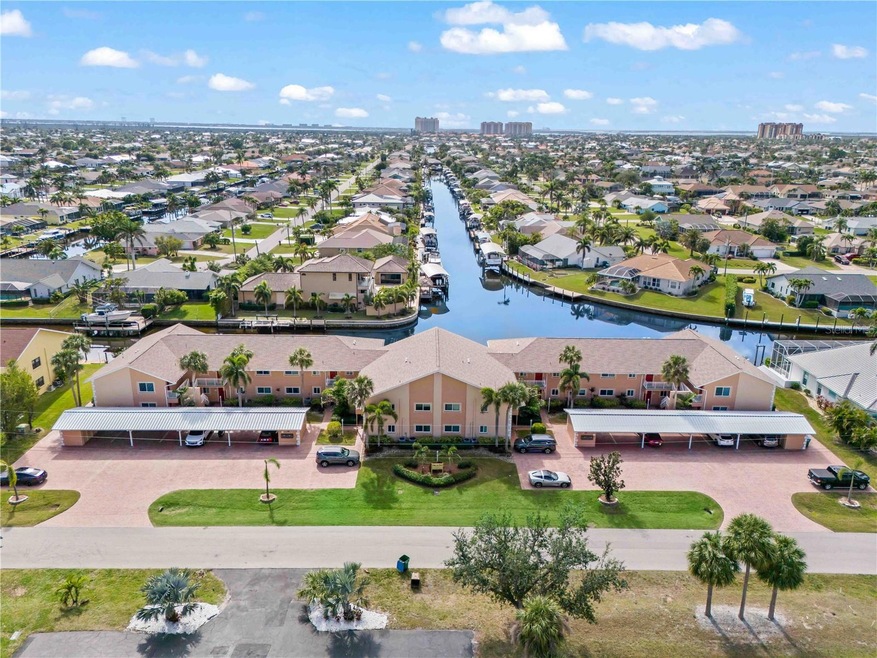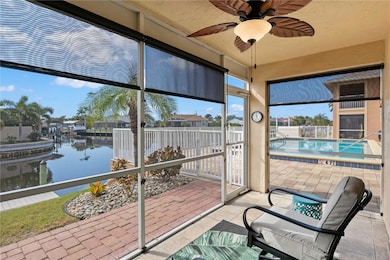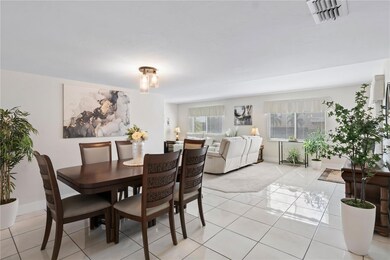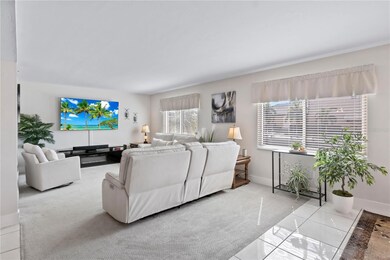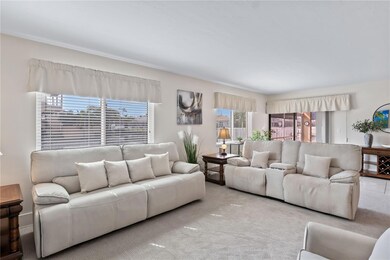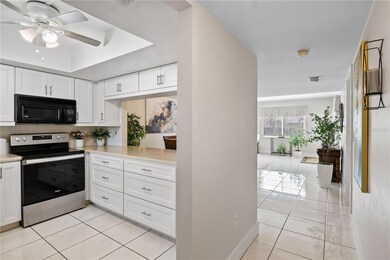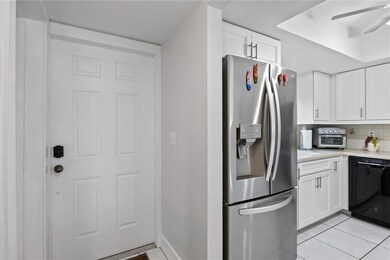
1118 SW 48th Terrace Unit 103 Cape Coral, FL 33914
Pelican NeighborhoodHighlights
- Fishing Pier
- Open Floorplan
- Main Floor Primary Bedroom
- Cape Elementary School Rated A-
- Canal View
- Walk-In Closet
About This Home
As of May 2025Your private Florida retreat awaits! This stunning, fully FURNISHED 2-bedroom, 2-bathroom condo in the highly sought-after Villa De Vern community offers deep water Gulf access and is just minutes from the vibrant dining, shopping, and entertainment at Cape Harbor. Whether you're looking for a profitable rental or a peaceful getaway, this condo is a perfect choice. The spacious, open floor plan features generously sized rooms and is flooded with natural light, creating a warm, inviting atmosphere. Step outside to your lanai and admire the boat slip just beyond, adding the perfect touch to your waterfront living experience. You’re also just steps away from community pool, offering breathtaking views – the perfect spot to unwind after a day on the water or exploring nearby attractions. New kitchen, and bathroom vanities and flooring throughout. The HOA has lovingly maintained the complex, ensuring it stands out in the community. Recent updates include freshly painted buildings, covered carport parking, outdoor storage, and upgraded lighting. This is a rare opportunity to own a slice of Florida paradise—whether as an investment property or your very own private haven. Don’t let this one slip away!
Last Agent to Sell the Property
RE/MAX SUNSHINE License #3435874 Listed on: 02/14/2025

Property Details
Home Type
- Condominium
Est. Annual Taxes
- $2,634
Year Built
- Built in 1982
Lot Details
- Property fronts a freshwater canal
- North Facing Home
HOA Fees
- $669 Monthly HOA Fees
Parking
- 1 Carport Space
Property Views
- Canal
- Pool
Home Design
- Block Foundation
- Shingle Roof
- Concrete Siding
Interior Spaces
- 1,313 Sq Ft Home
- 2-Story Property
- Open Floorplan
- Ceiling Fan
- Combination Dining and Living Room
Kitchen
- Range<<rangeHoodToken>>
- <<microwave>>
- Dishwasher
Flooring
- Carpet
- Ceramic Tile
Bedrooms and Bathrooms
- 2 Bedrooms
- Primary Bedroom on Main
- Split Bedroom Floorplan
- Walk-In Closet
- 2 Full Bathrooms
Laundry
- Laundry Room
- Dryer
- Washer
Outdoor Features
- Fishing Pier
- Access to Freshwater Canal
- First Come-First Served Dock
- Outdoor Storage
Utilities
- Central Heating and Cooling System
- Cable TV Available
Listing and Financial Details
- Visit Down Payment Resource Website
- Legal Lot and Block 103 / 300
- Assessor Parcel Number 15-45-23-C2-00300.1030
Community Details
Overview
- Association fees include pool, insurance, maintenance structure, ground maintenance, sewer, trash, water
- American Condo Association, Phone Number (239) 542-4404
- Villa De Vern Condo Subdivision
Pet Policy
- Pets up to 35 lbs
- Pet Size Limit
- 1 Pet Allowed
Ownership History
Purchase Details
Home Financials for this Owner
Home Financials are based on the most recent Mortgage that was taken out on this home.Purchase Details
Home Financials for this Owner
Home Financials are based on the most recent Mortgage that was taken out on this home.Purchase Details
Purchase Details
Purchase Details
Home Financials for this Owner
Home Financials are based on the most recent Mortgage that was taken out on this home.Similar Homes in Cape Coral, FL
Home Values in the Area
Average Home Value in this Area
Purchase History
| Date | Type | Sale Price | Title Company |
|---|---|---|---|
| Warranty Deed | $249,900 | Fidelity National Title Of Flo | |
| Warranty Deed | $205,000 | Fidelity Natl Ttl Of Fl Inc | |
| Warranty Deed | $145,000 | Title Professionals | |
| Quit Claim Deed | $25,100 | -- | |
| Joint Tenancy Deed | $80,000 | -- |
Mortgage History
| Date | Status | Loan Amount | Loan Type |
|---|---|---|---|
| Open | $224,910 | New Conventional | |
| Previous Owner | $184,500 | New Conventional | |
| Previous Owner | $73,300 | Credit Line Revolving | |
| Previous Owner | $60,000 | No Value Available |
Property History
| Date | Event | Price | Change | Sq Ft Price |
|---|---|---|---|---|
| 05/12/2025 05/12/25 | Sold | $249,900 | 0.0% | $190 / Sq Ft |
| 04/08/2025 04/08/25 | Pending | -- | -- | -- |
| 04/04/2025 04/04/25 | Price Changed | $249,900 | -10.4% | $190 / Sq Ft |
| 03/12/2025 03/12/25 | Price Changed | $279,000 | -3.8% | $212 / Sq Ft |
| 02/14/2025 02/14/25 | For Sale | $290,000 | +41.5% | $221 / Sq Ft |
| 09/24/2020 09/24/20 | Sold | $205,000 | -6.8% | $156 / Sq Ft |
| 08/25/2020 08/25/20 | Pending | -- | -- | -- |
| 11/18/2019 11/18/19 | For Sale | $219,900 | -- | $167 / Sq Ft |
Tax History Compared to Growth
Tax History
| Year | Tax Paid | Tax Assessment Tax Assessment Total Assessment is a certain percentage of the fair market value that is determined by local assessors to be the total taxable value of land and additions on the property. | Land | Improvement |
|---|---|---|---|---|
| 2024 | $2,634 | $176,563 | -- | -- |
| 2023 | $906 | $49,459 | $0 | $49,459 |
| 2022 | $2,365 | $166,428 | $0 | $0 |
| 2021 | $2,424 | $161,581 | $0 | $161,581 |
| 2020 | $3,219 | $166,345 | $0 | $166,345 |
| 2019 | $3,040 | $167,153 | $0 | $167,153 |
| 2018 | $2,689 | $130,008 | $0 | $130,008 |
| 2017 | $2,657 | $129,200 | $0 | $129,200 |
| 2016 | $2,436 | $114,248 | $0 | $114,248 |
| 2015 | $1,959 | $92,000 | $0 | $92,000 |
| 2014 | $1,752 | $78,100 | $0 | $78,100 |
| 2013 | -- | $71,600 | $0 | $71,600 |
Agents Affiliated with this Home
-
Lisa VanderBleek

Seller's Agent in 2025
Lisa VanderBleek
RE/MAX
(239) 790-1177
56 in this area
123 Total Sales
-
Stellar Non-Member Agent
S
Buyer's Agent in 2025
Stellar Non-Member Agent
FL_MFRMLS
-
T
Seller's Agent in 2020
Tara Walk
MVP Realty Associates LLC
Map
Source: Stellar MLS
MLS Number: A4640649
APN: 15-45-23-C2-00300.1030
- 1118 SW 48th Terrace Unit 104
- 1124 SW 48th Terrace Unit 208
- 1203 SW 48th Terrace Unit 201
- 1211 SW 49th St
- 4912 SW 11th Ave
- 1111 Cape Coral Pkwy W Unit 105
- 1113 Cape Coral Pkwy W Unit 103
- 1221 SW 49th St
- 1010 SW 48th Terrace Unit 102
- 4924 SW 11th Ct
- 1144 SW 47th Terrace
- 1005 SW 48th Terrace Unit 8
- 1005 SW 48th Terrace Unit 2
- 4904 SW 10th Ave
- 4925 SW 11th Ave
- 1108 SW 47th St
- 4809 SW 13th Ave
- 5009 SW 11th Place
- 700 SW 47th St Unit 16
- 700 SW 47th St
