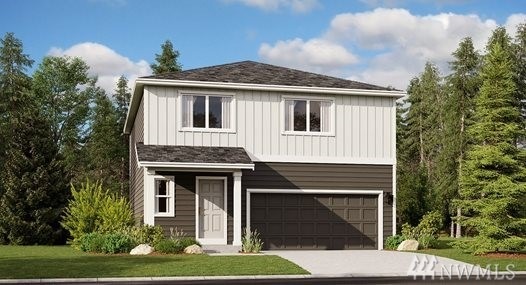
$475,000
- 4 Beds
- 2.5 Baths
- 1,842 Sq Ft
- 32 Madrona Place
- Dupont, WA
Short sale opportunity! Walk in with equity to a 4 Bed, 2.25 Bath on a large corner lot in Dupont w/the privacy & feeling of living in the country. This single story home w/basement features a primary bed/bath & 2 additional beds on the main floor. Large living room w/wood stove that opens up to a covered wrap-around deck. Kitchen updated w/quartz countertops, backsplash and sink. Primary & guest
Rebecca Elliott Googins eXp Realty
