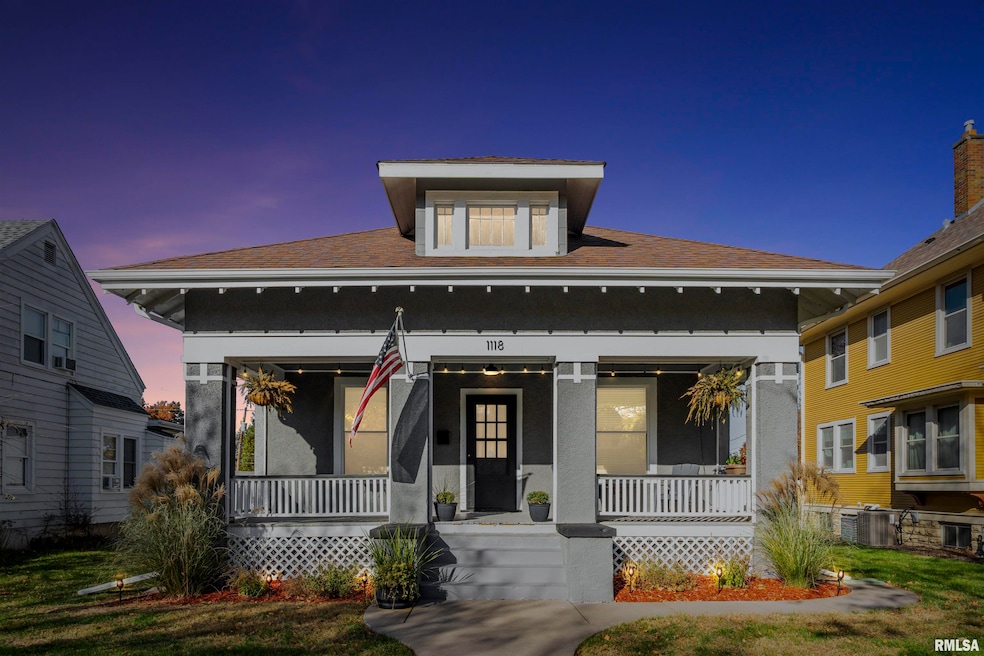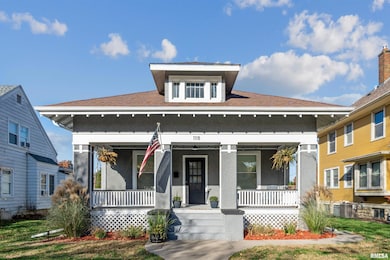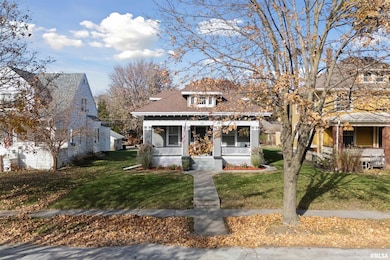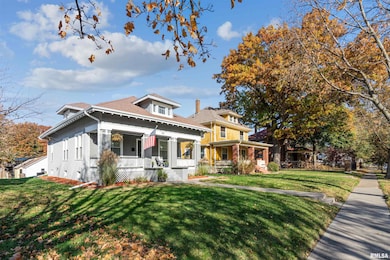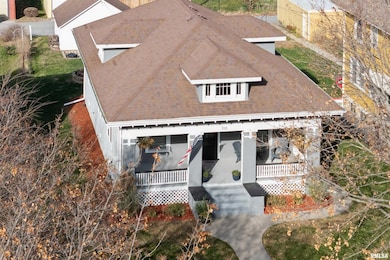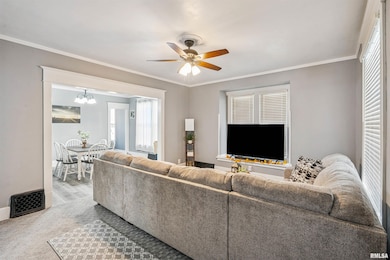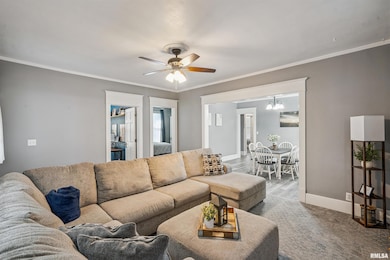1118 W 15th St Davenport, IA 52804
Central Davenport NeighborhoodEstimated payment $1,149/month
Highlights
- Popular Property
- No HOA
- 2 Car Detached Garage
- Mud Room
- Formal Dining Room
- Porch
About This Home
Discover the perfect blend of comfort and convenience in this beautifully updated three-bedroom, one-bath bungalow. Fresh, clean, and move-in ready, this home offers a welcoming atmosphere from the moment you step inside. The charming front porch enhances the curb appeal and provides a relaxing spot to enjoy the neighborhood. The kitchen is bright and polished with no shortage of cabinets, and The full bath has been tastefully updated with contemporary finishes. High ceilings throughout with the crown molding make give it an open and regal feel. Updated vinyl windows and new window treatments provide both efficiency and privacy. Storage is abundant, with an attic above, a basement below, and a practical mudroom to keep everyday life organized. Both the attic and basement offer excellent potential for additional finished living space for the next owner. Outside, the detached, 2 car garage and 2 car parking pad offers plenty of space for cars or guests. Located within a quick walk to gas stations, convenience stores, parks, and bike paths; everything you need just a few steps away! A Pre-Listing Inspection is available for all prospective buyers.
Listing Agent
Ruhl&Ruhl REALTORS Moline Brokerage Phone: 563-441-1776 License #475.167507/S66673000 Listed on: 11/18/2025

Home Details
Home Type
- Single Family
Est. Annual Taxes
- $2,408
Year Built
- Built in 1914
Lot Details
- 7,841 Sq Ft Lot
- Lot Dimensions are 48x160
- Level Lot
Parking
- 2 Car Detached Garage
- Garage Door Opener
Home Design
- Bungalow
- Shingle Roof
- Stucco
Interior Spaces
- 1,218 Sq Ft Home
- Crown Molding
- Ceiling Fan
- Mud Room
- Formal Dining Room
- Unfinished Basement
- Basement Fills Entire Space Under The House
- Storage In Attic
Kitchen
- Range
- Microwave
Bedrooms and Bathrooms
- 3 Bedrooms
- 1 Full Bathroom
Laundry
- Dryer
- Washer
Outdoor Features
- Porch
Schools
- Davenport Elementary And Middle School
- Davenport High School
Utilities
- Forced Air Heating and Cooling System
- Heating System Uses Natural Gas
- Gas Water Heater
- Cable TV Available
Community Details
- No Home Owners Association
- Rosedale Subdivision
Listing and Financial Details
- Homestead Exemption
- Assessor Parcel Number G0016-34
Map
Home Values in the Area
Average Home Value in this Area
Tax History
| Year | Tax Paid | Tax Assessment Tax Assessment Total Assessment is a certain percentage of the fair market value that is determined by local assessors to be the total taxable value of land and additions on the property. | Land | Improvement |
|---|---|---|---|---|
| 2025 | $2,408 | $150,450 | $22,030 | $128,420 |
| 2024 | $2,444 | $144,970 | $22,030 | $122,940 |
| 2023 | $2,406 | $144,970 | $22,030 | $122,940 |
| 2022 | $1,995 | $83,640 | $15,910 | $67,730 |
| 2021 | $1,602 | $83,640 | $15,910 | $67,730 |
| 2020 | $1,474 | $76,620 | $15,910 | $60,710 |
| 2019 | $1,456 | $73,420 | $15,910 | $57,510 |
| 2018 | $1,420 | $73,420 | $15,910 | $57,510 |
| 2017 | $1,476 | $73,420 | $15,910 | $57,510 |
| 2016 | $1,416 | $73,420 | $0 | $0 |
| 2015 | $1,416 | $77,200 | $0 | $0 |
| 2014 | $1,522 | $78,200 | $0 | $0 |
| 2013 | $1,512 | $0 | $0 | $0 |
| 2012 | -- | $86,490 | $17,480 | $69,010 |
Property History
| Date | Event | Price | List to Sale | Price per Sq Ft | Prior Sale |
|---|---|---|---|---|---|
| 11/18/2025 11/18/25 | For Sale | $179,900 | +19.9% | $148 / Sq Ft | |
| 07/29/2022 07/29/22 | Sold | $150,000 | -6.2% | $123 / Sq Ft | View Prior Sale |
| 06/30/2022 06/30/22 | Pending | -- | -- | -- | |
| 05/29/2022 05/29/22 | For Sale | $159,900 | 0.0% | $131 / Sq Ft | |
| 05/27/2022 05/27/22 | For Sale | $159,900 | 0.0% | $131 / Sq Ft | |
| 05/22/2022 05/22/22 | Pending | -- | -- | -- | |
| 05/20/2022 05/20/22 | Pending | -- | -- | -- | |
| 05/13/2022 05/13/22 | For Sale | $159,900 | -- | $131 / Sq Ft |
Purchase History
| Date | Type | Sale Price | Title Company |
|---|---|---|---|
| Warranty Deed | $150,000 | None Listed On Document | |
| Warranty Deed | $70,000 | None Available |
Mortgage History
| Date | Status | Loan Amount | Loan Type |
|---|---|---|---|
| Open | $145,500 | New Conventional |
Source: RMLS Alliance
MLS Number: QC4269457
APN: G0016-34
- 1034 W 14th St
- 1514 N Marquette St
- 930 W 14th St
- 1921 Lillie Ave
- 1321 W 13th St
- 822 W 14th St
- 1319 Warren St
- 1207 N Marquette St
- 1335 W 13th St
- 1330 W 12th St
- 4735 W 12th St
- 1925 Vine St
- 2026 N Marquette St
- 2038 N Myrtle St
- 1505 W 14th St
- 617 W 13th St
- 2015 Washington St
- 903 Vine St
- 2133 Warren St
- 1309 Clay St
- 902-904 W Locust St Unit 902
- 902-904 W Locust St Unit 904
- 1937 Washington St
- 2133 Warren St
- 1420 N Harrison St
- 702 W 7th St
- 1318 N Main St Unit 2
- 627 N Division St
- 627 N Division St
- 2206 Pacific St
- 405 W Columbia Ave Unit 6
- 2648 N Ripley St Unit 5
- 601 W 2nd St
- 229 W 3rd St
- 401 N Brady St
- 324 Brady St
- 128 W 3rd St
- 420 W River Dr
- 220 N Main St
- 400 W River Dr
