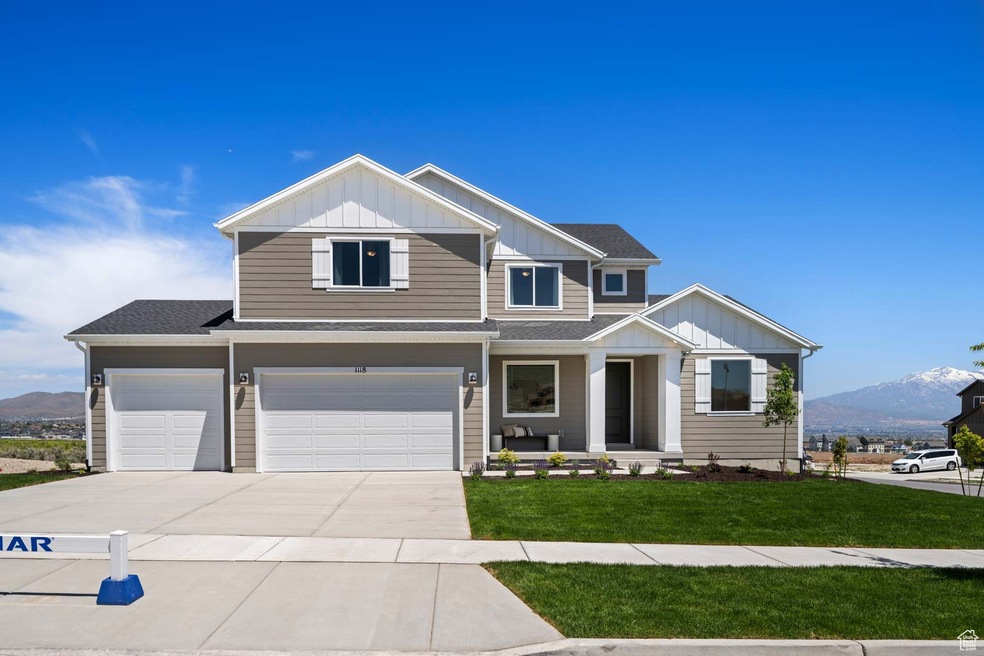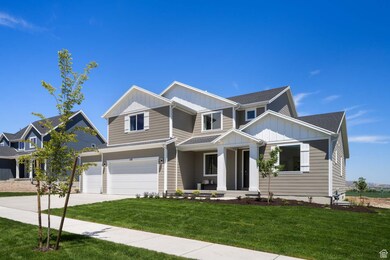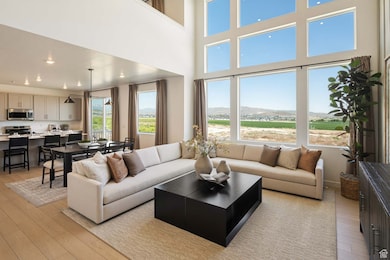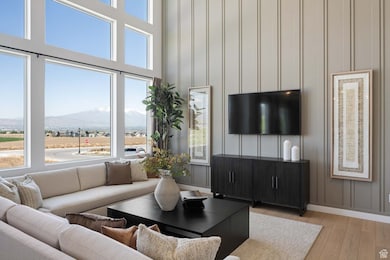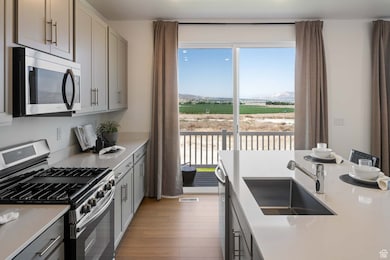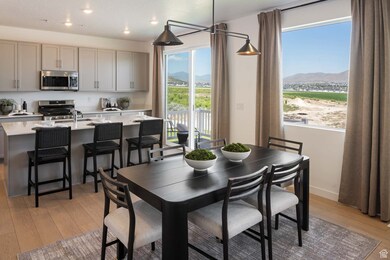
1118 W Mahogany St Unit 25 Saratoga Springs, UT 84045
Estimated payment $4,884/month
Highlights
- Mountain View
- Porch
- Double Pane Windows
- Main Floor Primary Bedroom
- 3 Car Attached Garage
- Walk-In Closet
About This Home
Brixton Park- 025 - Yosemite. CURRENT PARADE HOME! Move in ready! This plan features 4 bedrooms, 2.5 bathrooms, a 3-bay garage and a full, unfinished, garden level basement! On the main floor, you will find the spacious family room, a large kitchen with stone gray craftsman style cabinets, white quartz countertops, and stainless steel appliances including gas range and refrigerator, plus, a spacious Owner's Suite and full bathroom. The second floor has 3 bedrooms, a loft, laundry room, and a secondary full bathroom. Square footage figures are provided as a courtesy estimate only and were obtained from builder. Buyer is advised to obtain an independent measurement.
Listing Agent
Melanie Ataata
Lennar Homes of Utah, LLC License #12001318 Listed on: 06/10/2025
Co-Listing Agent
Andra Killian
Lennar Homes of Utah, LLC License #5858692
Home Details
Home Type
- Single Family
Year Built
- Built in 2025
Lot Details
- 0.25 Acre Lot
- Landscaped
- Property is zoned Single-Family
HOA Fees
- $29 Monthly HOA Fees
Parking
- 3 Car Attached Garage
Home Design
- Low Volatile Organic Compounds (VOC) Products or Finishes
- Asphalt
Interior Spaces
- 4,145 Sq Ft Home
- 3-Story Property
- Double Pane Windows
- Sliding Doors
- Carpet
- Mountain Views
- Electric Dryer Hookup
Kitchen
- Gas Range
- Free-Standing Range
- Disposal
Bedrooms and Bathrooms
- 4 Bedrooms | 1 Primary Bedroom on Main
- Walk-In Closet
Basement
- Basement Fills Entire Space Under The House
- Natural lighting in basement
Schools
- Springside Elementary School
- Lake Mountain Middle School
- Westlake High School
Utilities
- Forced Air Heating and Cooling System
- Natural Gas Connected
Additional Features
- Sprinkler System
- Porch
Community Details
- Advantage Management Association
- Brixton Park Subdivision
Listing and Financial Details
- Home warranty included in the sale of the property
- Assessor Parcel Number 35-863-0025
Map
Home Values in the Area
Average Home Value in this Area
Property History
| Date | Event | Price | Change | Sq Ft Price |
|---|---|---|---|---|
| 06/10/2025 06/10/25 | For Sale | $769,900 | -- | $186 / Sq Ft |
Similar Homes in Saratoga Springs, UT
Source: UtahRealEstate.com
MLS Number: 2091089
- 1089 W Mahogany St Unit 148
- 1139 Glambert Ln Unit 138
- 1408 S Box Elder Dr Unit 168
- 1428 S Box Elder Dr
- 1258 S Box Elder Dr
- 1193 W Mahogany St Unit 114
- 1058 W Fremont St
- 1103 W Fremont St Unit 216
- 1087 W Fremont St Unit 217
- 1012 W Serviceberry St
- 1034 W Fallow Dr
- 1034 W Fallow Dr
- 1034 W Fallow Dr
- 1034 W Fallow Dr
- 1034 W Fallow Dr
- 1034 W Fallow Dr
- 1034 W Fallow Dr
- 1034 W Fallow Dr
- 1034 W Fallow Dr
- 1033 W Netleaf St
