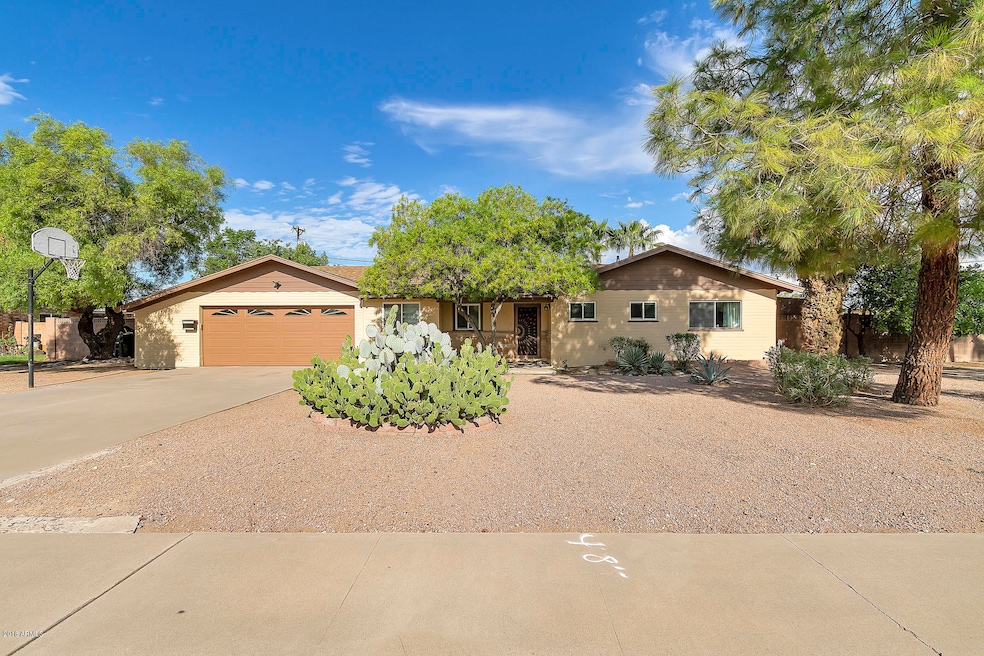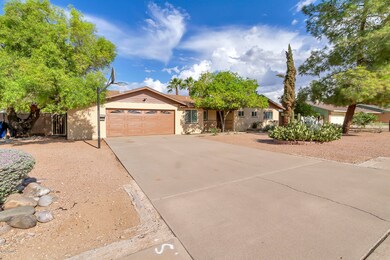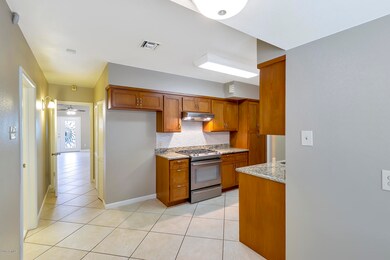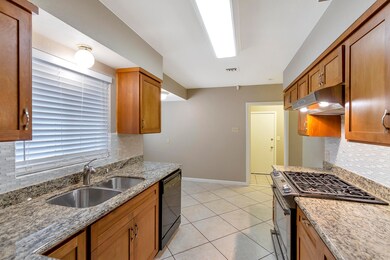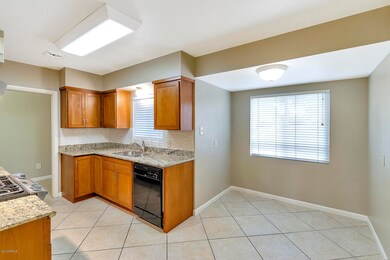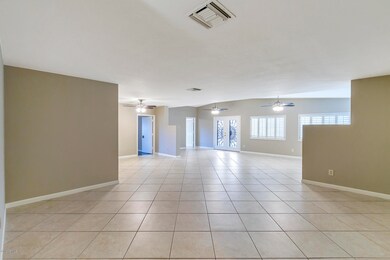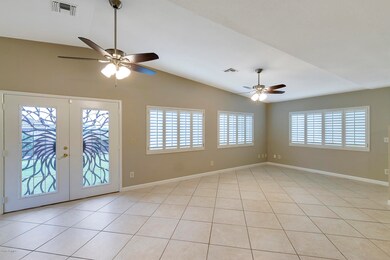
1118 W Mountain View Dr Mesa, AZ 85201
West Enders NeighborhoodAbout This Home
As of November 2018Incredible opportunity to own a spacious 5 BR, 2,323 sq ft ranch-style home tucked away in a great neighborhood on an oversized 15,725 sq ft north-south facing lot with backyard oasis! Light, bright, open floorplan with updated kitchen and bathrooms and loads of upgrades, including granite countertops, plantation shutters, all hard surface floors, and loads of storage space! Freshly painted inside and out, with new roof in 2012 and recently drained and scrubbed pool & spa. The backyard features distant mountain views, fenced heated pool and spa, multiple areas for entertaining, & a covered dog run. There's even a separate area for a large garden! Super convenient location right off the 202 and the 101, only minutes from Tempe, Scottsdale, Gilbert, Chandler, and Phoenix. No HOA! Hurry!
Last Agent to Sell the Property
Justin Lombard
DeLex Realty License #BR557000000 Listed on: 10/23/2018
Home Details
Home Type
Single Family
Est. Annual Taxes
$1,809
Year Built
1957
Lot Details
0
Parking
1
Listing Details
- Cross Street: Loop 202 Red Mountain and Alma School Dr
- Legal Info Range: 5E
- Property Type: Residential
- Ownership: Fee Simple
- Association Fees Community Facilities District: N
- Association Fees Land Lease Fee: N
- Recreation Center Fee 2: N
- Recreation Center Fee: N
- Basement: N
- Updated Partial or Full Bathrooms: Full
- Bathrooms Year Updated: 2014
- Updated Floors: Full
- Items Updated Floor Yr Updated: 2014
- Updated Kitchen: Full
- Items Updated Kitchen Yr Updated: 2014
- Updated Roof: Full
- Items Updated Roof Yr Updated: 2012
- Parking Spaces Slab Parking Spaces: 4.0
- Parking Spaces Total Covered Spaces: 1.5
- Separate Den Office Sep Den Office: N
- Year Built: 1957
- Spa Private: Yes
- Tax Year: 2018
- Directions: S on Alma School to Mountain View, east on Mountain View to home on north side
- Property Sub Type: Single Family Residence
- Horses: No
- Lot Size Acres: 0.36
- Subdivision Name: COUNTRY CLUB ESTATES
- Architectural Style: Ranch
- Property Attached Yn: No
- Windows:Dual Pane: Yes
- Cooling:Ceiling Fan(s): Yes
- Technology:Cable TV Avail: Yes
- Cooling:Central Air: Yes
- Water Source City Water: Yes
- Technology:High Speed Internet: Yes
- Special Features: None
Interior Features
- Flooring: Laminate, Tile
- Basement YN: No
- Possible Use: None
- Spa Features: Heated, Private
- Accessibility Features: Lever Handles
- Possible Bedrooms: 5
- Total Bedrooms: 5
- Fireplace Features: None
- Fireplace: No
- Interior Amenities: High Speed Internet, Granite Counters, Eat-in Kitchen, Vaulted Ceiling(s), Pantry, 3/4 Bath Master Bdrm
- Living Area: 2323.0
- Stories: 1
- Window Features: Dual Pane
- Kitchen Features:RangeOven Gas: Yes
- Kitchen Features Pantry: Yes
- Other Rooms:Great Room: Yes
- Kitchen Features:Non-laminate Counter: Yes
- Other Rooms:Family Room: Yes
- Community Features:Near Bus Stop: Yes
- Kitchen Features:Gas Stub for Range: Yes
- Kitchen Features:Granite Counters: Yes
Exterior Features
- Fencing: Block, Wrought Iron
- Exterior Features: Private Yard, Storage
- Lot Features: Sprinklers In Rear, Sprinklers In Front, Alley, Gravel/Stone Front, Gravel/Stone Back, Grass Back
- Pool Features: Fenced, Heated, Private
- View: Mountain(s)
- Disclosures: Agency Discl Req, Seller Discl Avail
- Construction Type: Painted, Stone, Block
- Patio And Porch Features: Covered Patio(s), Patio
- Roof: Composition
- Construction:Block: Yes
- Exterior Features:Covered Patio(s): Yes
- Exterior Features:Patio: Yes
- Exterior Features:Pvt Yrd(s)Crtyrd(s): Yes
- Exterior Features:Storage: Yes
Garage/Parking
- Total Covered Spaces: 1.5
- Parking Features: RV Gate, Garage Door Opener, Direct Access, Separate Strge Area
- Attached Garage: No
- Garage Spaces: 1.5
- Open Parking Spaces: 4.0
- Parking Features:RV Gate: Yes
- Parking Features:Separate Strge Area: Yes
- Parking Features:Garage Door Opener: Yes
- Parking Features:Direct Access: Yes
Utilities
- Cooling: Central Air, Ceiling Fan(s)
- Heating: Electric
- Security: Security System Leased
- Cooling Y N: Yes
- Heating Yn: Yes
- Water Source: City Water
- Heating:Electric: Yes
Condo/Co-op/Association
- Community Features: Near Bus Stop
- Association: No
Association/Amenities
- Association Fees:HOA YN2: N
- Association Fees:PAD Fee YN2: N
- Association Fees:Cap ImprovementImpact Fee _percent_: $
- Association Fees:Cap ImprovementImpact Fee 2 _percent_: $
- Association Fee Incl:No Fees: Yes
Fee Information
- Association Fee Includes: No Fees
Schools
- Elementary School: Emerson Elementary School
- High School: Westwood High School
- Junior High Dist: Mesa Unified District
- Middle Or Junior School: Carson Junior High School
Lot Info
- Land Lease: No
- Lot Size Sq Ft: 15725.0
- Parcel #: 135-20-058
Building Info
- Builder Name: Unknown
Tax Info
- Tax Annual Amount: 1116.0
- Tax Book Number: 135.00
- Tax Lot: 243
- Tax Map Number: 20.00
Ownership History
Purchase Details
Home Financials for this Owner
Home Financials are based on the most recent Mortgage that was taken out on this home.Purchase Details
Home Financials for this Owner
Home Financials are based on the most recent Mortgage that was taken out on this home.Purchase Details
Home Financials for this Owner
Home Financials are based on the most recent Mortgage that was taken out on this home.Purchase Details
Home Financials for this Owner
Home Financials are based on the most recent Mortgage that was taken out on this home.Purchase Details
Home Financials for this Owner
Home Financials are based on the most recent Mortgage that was taken out on this home.Purchase Details
Home Financials for this Owner
Home Financials are based on the most recent Mortgage that was taken out on this home.Purchase Details
Similar Homes in Mesa, AZ
Home Values in the Area
Average Home Value in this Area
Purchase History
| Date | Type | Sale Price | Title Company |
|---|---|---|---|
| Warranty Deed | -- | -- | |
| Interfamily Deed Transfer | -- | Pioneer Title Agency Inc | |
| Interfamily Deed Transfer | -- | Reliant Title Agency Llc | |
| Warranty Deed | $319,000 | Reliant Title Agency Llc | |
| Warranty Deed | $275,000 | Old Republic Title Agency | |
| Interfamily Deed Transfer | -- | Capital Title Agency Inc | |
| Warranty Deed | -- | -- |
Mortgage History
| Date | Status | Loan Amount | Loan Type |
|---|---|---|---|
| Closed | $419,200 | New Conventional | |
| Previous Owner | $317,968 | FHA | |
| Previous Owner | $309,430 | New Conventional | |
| Previous Owner | $208,000 | New Conventional | |
| Previous Owner | $261,250 | New Conventional | |
| Previous Owner | $126,600 | New Conventional | |
| Previous Owner | $32,000 | Credit Line Revolving | |
| Previous Owner | $139,000 | New Conventional |
Property History
| Date | Event | Price | Change | Sq Ft Price |
|---|---|---|---|---|
| 11/20/2018 11/20/18 | Sold | $319,900 | 0.0% | $138 / Sq Ft |
| 11/01/2018 11/01/18 | Pending | -- | -- | -- |
| 10/23/2018 10/23/18 | For Sale | $319,900 | +16.3% | $138 / Sq Ft |
| 10/22/2015 10/22/15 | Sold | $275,000 | -8.0% | $118 / Sq Ft |
| 09/01/2015 09/01/15 | Pending | -- | -- | -- |
| 08/20/2015 08/20/15 | For Sale | $299,000 | -- | $129 / Sq Ft |
Tax History Compared to Growth
Tax History
| Year | Tax Paid | Tax Assessment Tax Assessment Total Assessment is a certain percentage of the fair market value that is determined by local assessors to be the total taxable value of land and additions on the property. | Land | Improvement |
|---|---|---|---|---|
| 2025 | $1,809 | $21,793 | -- | -- |
| 2024 | $1,830 | $20,755 | -- | -- |
| 2023 | $1,830 | $36,350 | $7,270 | $29,080 |
| 2022 | $1,790 | $28,870 | $5,770 | $23,100 |
| 2021 | $2,434 | $25,160 | $5,030 | $20,130 |
| 2020 | $1,814 | $24,050 | $4,810 | $19,240 |
| 2019 | $1,201 | $18,910 | $3,780 | $15,130 |
| 2018 | $1,147 | $16,730 | $3,340 | $13,390 |
| 2017 | $1,111 | $15,310 | $3,060 | $12,250 |
| 2016 | $1,091 | $14,210 | $2,840 | $11,370 |
| 2015 | $1,030 | $13,430 | $2,680 | $10,750 |
Agents Affiliated with this Home
-
J
Seller's Agent in 2018
Justin Lombard
DeLex Realty
-
Shawn Camacho

Buyer's Agent in 2018
Shawn Camacho
My Home Group
(602) 740-8992
164 Total Sales
-
Elaine Grill

Seller's Agent in 2015
Elaine Grill
RE/MAX
(480) 510-2922
32 Total Sales
-
C
Seller Co-Listing Agent in 2015
Carolyn Wemp
RE/MAX
-
Maureen Launer

Buyer's Agent in 2015
Maureen Launer
HomeSmart
(480) 703-2317
9 Total Sales
Map
Source: Arizona Regional Multiple Listing Service (ARMLS)
MLS Number: 5838025
APN: 135-20-058
- 1050 W 9th Place
- 1213 W Esplanade St
- 915 W 11th Place
- 1051 W 9th Place
- 929 W 10th Place
- 959 W 8th Place
- 947 W 8th Place
- 947 & 959 W 8th Place
- 805 N Westwood
- 1500 N Markdale Unit 68
- 1500 N Markdale Unit 8
- 1311 W Ellis St
- 924 N Revere
- 727 N Beverly
- 949 N Revere
- 1131 N Cherry
- 953 N Revere
- 849 N Revere Unit B
- 1500 W Rio Salado Pkwy Unit 106
- 1500 W Rio Salado Pkwy Unit 101
