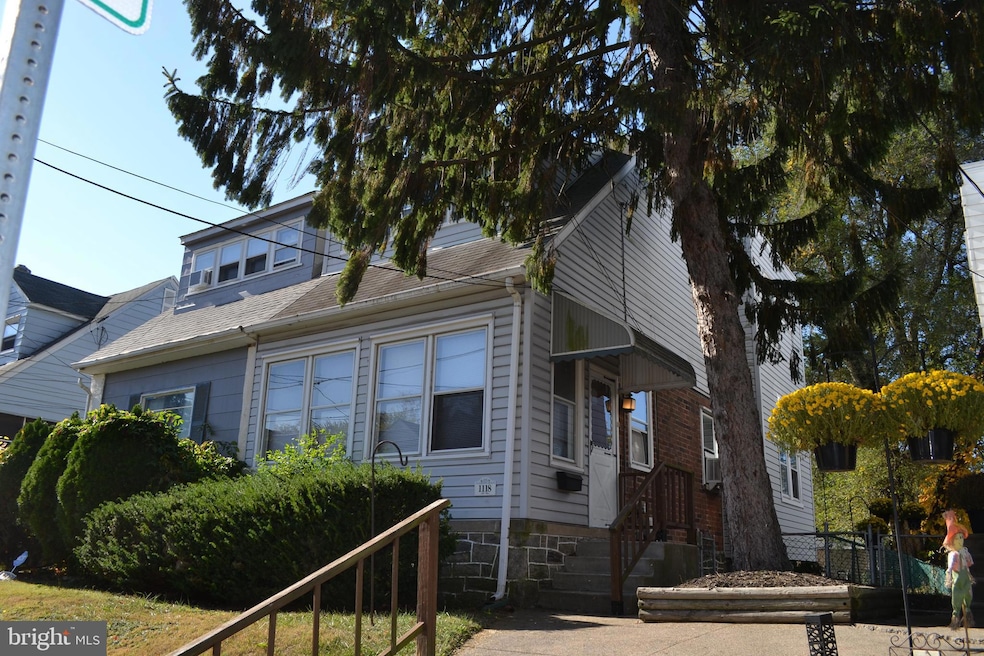
1118 Wilson Dr Havertown, PA 19083
Hillcrest NeighborhoodHighlights
- No HOA
- En-Suite Primary Bedroom
- Hot Water Heating System
- Living Room
- Dining Room
About This Home
As of May 2025Well Maintained Three Bedroom Twin with Charm and Character in Llannarch Hills and Upper Darby School District. First Floor features Enclosed Front Porch, Spacious Living Room with Corner Fireplace and Formal Dining Room with High Ceilings, Crown Molding and Hardwood Floors, Modern Kitchen with Gas Stove and Dishwasher and Outside Exit to Rear Deck. Second Floor has Large Main Bedroom with Ample Closet Space, Two Additional Bedrooms, Hallway Bathroom with Nice Refinished Bathroom. Lower Level has Many Possibilities for Storage with Laundry Area and Utility Area plus Outside Exit to Rear Yard. The Enclosed Front Porch has the Charm of the Older Homes and is ideal for your Plants, Relaxing, and Reading your Favorite Books. The Rear Cover Deck offers the Perfect Place for Barbecues, Entertaining and Family Gatherings. There is a Rear Alley and Driveway for Off Street Parking. Great Location near the Hillcrest Elementary School, Township Line Road and Route 1, Public Transportation, and Quarry Center with Giant, Lowes, Panera Bread, and Chipotle. This Fine Home has a Brand New UCI Gas Boiler Providing Very Efficient and Comfortable Heat. There is a One Year Home Warranty to the Buyer and Settlement. The Refrigerator and Washer and Dryer are included in AS IS condition. This Great Home is MOVE IN READY ! Inspect and Make a Serious Offer !
Townhouse Details
Home Type
- Townhome
Est. Annual Taxes
- $5,168
Year Built
- Built in 1930
Lot Details
- 2,614 Sq Ft Lot
- Lot Dimensions are 25.00 x 106.37
Home Design
- Semi-Detached or Twin Home
- Stone Foundation
- Frame Construction
- Pitched Roof
- Shingle Roof
- Masonry
Interior Spaces
- 1,373 Sq Ft Home
- Property has 2 Levels
- Living Room
- Dining Room
Bedrooms and Bathrooms
- 3 Bedrooms
- En-Suite Primary Bedroom
- 1 Full Bathroom
Basement
- Basement Fills Entire Space Under The House
- Exterior Basement Entry
- Laundry in Basement
Parking
- 1 Parking Space
- 1 Driveway Space
- Alley Access
- On-Street Parking
Schools
- Hillcrest Elementary School
- Drexel Hill Middle School
- Upper Darby Senior High School
Utilities
- Cooling System Mounted In Outer Wall Opening
- Hot Water Heating System
- 100 Amp Service
- Natural Gas Water Heater
- Municipal Trash
Community Details
- No Home Owners Association
Listing and Financial Details
- Assessor Parcel Number 16080288400
Ownership History
Purchase Details
Home Financials for this Owner
Home Financials are based on the most recent Mortgage that was taken out on this home.Purchase Details
Similar Homes in the area
Home Values in the Area
Average Home Value in this Area
Purchase History
| Date | Type | Sale Price | Title Company |
|---|---|---|---|
| Deed | $230,000 | None Listed On Document | |
| Deed | $96,000 | -- |
Mortgage History
| Date | Status | Loan Amount | Loan Type |
|---|---|---|---|
| Open | $184,000 | New Conventional | |
| Previous Owner | $192,000 | Credit Line Revolving | |
| Previous Owner | $50,000 | Credit Line Revolving |
Property History
| Date | Event | Price | Change | Sq Ft Price |
|---|---|---|---|---|
| 05/05/2025 05/05/25 | Sold | $230,000 | -4.1% | $168 / Sq Ft |
| 03/29/2025 03/29/25 | Pending | -- | -- | -- |
| 03/24/2025 03/24/25 | Price Changed | $239,900 | -4.0% | $175 / Sq Ft |
| 03/11/2025 03/11/25 | Price Changed | $250,000 | -3.8% | $182 / Sq Ft |
| 02/15/2025 02/15/25 | For Sale | $259,900 | -- | $189 / Sq Ft |
Tax History Compared to Growth
Tax History
| Year | Tax Paid | Tax Assessment Tax Assessment Total Assessment is a certain percentage of the fair market value that is determined by local assessors to be the total taxable value of land and additions on the property. | Land | Improvement |
|---|---|---|---|---|
| 2024 | $5,168 | $122,210 | $28,020 | $94,190 |
| 2023 | $5,120 | $122,210 | $28,020 | $94,190 |
| 2022 | $4,982 | $122,210 | $28,020 | $94,190 |
| 2021 | $6,718 | $122,210 | $28,020 | $94,190 |
| 2020 | $5,820 | $89,980 | $30,570 | $59,410 |
| 2019 | $5,718 | $89,980 | $30,570 | $59,410 |
| 2018 | $5,652 | $89,980 | $0 | $0 |
| 2017 | $5,506 | $89,980 | $0 | $0 |
| 2016 | $494 | $89,980 | $0 | $0 |
| 2015 | $494 | $89,980 | $0 | $0 |
| 2014 | $494 | $89,980 | $0 | $0 |
Agents Affiliated with this Home
-
Kevin Gallagher

Seller's Agent in 2025
Kevin Gallagher
RE/MAX
(800) 837-8484
1 in this area
74 Total Sales
-
Paul Greenholt

Buyer's Agent in 2025
Paul Greenholt
Patterson Schwartz
(610) 804-1220
1 in this area
83 Total Sales
Map
Source: Bright MLS
MLS Number: PADE2084160
APN: 16-08-02884-00
- 1128 Wilson Dr
- 1135 Harding Dr
- 1147 Harding Dr
- 1133 Agnew Dr
- 2421 Bond Ave
- 964 Fairfax Rd
- 1011 Bryan St
- 2226 S Harwood Ave
- 1226 Agnew Dr
- 2228 Manor Ave
- 891 Fairfax Rd
- 908 Fariston Dr
- 81 S Harwood Ave
- 2212 Bond Ave
- 2205 Ardmore Ave
- 8525 Monroe Ave
- 842 Fairfax Rd
- 802 Kenwood Rd
- 643 Saint Anthony Ln
- 846 Windermere Ave






