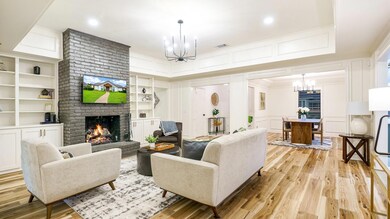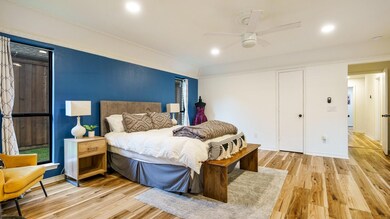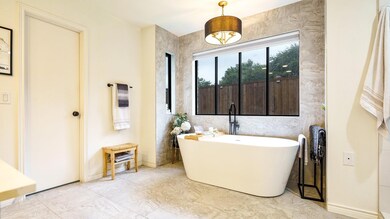
1118 Wiltshire Dr Carrollton, TX 75007
Nottingham Estates NeighborhoodHighlights
- Ranch Style House
- Wood Flooring
- Double Convection Oven
- Kent Elementary School Rated A
- Covered patio or porch
- 2 Car Attached Garage
About This Home
As of August 2024Welcome to this fully remodeled, gorgeous ranch home featuring 4 bedrooms and 2.5 baths, located in a desirable neighborhood feeding into the highly rated Kent Elementary School. This stunning home boasts a large primary suite with luxurious finishes and ample space. The covered patio with a built-in grill is perfect for outdoor entertaining, while the beautiful fixtures throughout the home add an elegant touch. Inside, you'll find a flex space that can easily serve as a game room or media room. The spacious backyard offers plenty of room for outdoor activities and relaxation. Numerous upgrades throughout the property ensure a comfortable and modern living experience. Don’t miss this exceptional property! Schedule a showing today and see it for yourself! Buyer and buyer’s agent to verify accuracy of all information including room & lot sizes, schools, taxes, amenities, HOA, etc. Neither Seller nor Listing Agent makes any warranties or representation as to accuracy.
Last Agent to Sell the Property
Monument Realty Brokerage Phone: 817-734-2575 License #0744207 Listed on: 05/23/2024

Home Details
Home Type
- Single Family
Est. Annual Taxes
- $9,029
Year Built
- Built in 1978
Parking
- 2 Car Attached Garage
- Alley Access
- Rear-Facing Garage
- Side by Side Parking
- Garage Door Opener
Home Design
- Ranch Style House
- Traditional Architecture
- Brick Exterior Construction
- Slab Foundation
- Shingle Roof
Interior Spaces
- 2,622 Sq Ft Home
- Wood Burning Fireplace
- Fireplace Features Masonry
- Living Room with Fireplace
- Fire and Smoke Detector
- Gas Dryer Hookup
Kitchen
- Eat-In Kitchen
- Double Convection Oven
- Built-In Gas Range
- Microwave
- Dishwasher
- Disposal
Flooring
- Wood
- Carpet
Bedrooms and Bathrooms
- 4 Bedrooms
Schools
- Kent Elementary School
- Creekview High School
Utilities
- Central Heating and Cooling System
- Tankless Water Heater
Additional Features
- Covered patio or porch
- 8,973 Sq Ft Lot
Community Details
- Nottingham Estates 1A Subdivision
Listing and Financial Details
- Legal Lot and Block 2 / 5
- Assessor Parcel Number R48935
Ownership History
Purchase Details
Home Financials for this Owner
Home Financials are based on the most recent Mortgage that was taken out on this home.Purchase Details
Home Financials for this Owner
Home Financials are based on the most recent Mortgage that was taken out on this home.Purchase Details
Similar Homes in Carrollton, TX
Home Values in the Area
Average Home Value in this Area
Purchase History
| Date | Type | Sale Price | Title Company |
|---|---|---|---|
| Deed | -- | Alamo Title Company | |
| Vendors Lien | -- | Alamo Title Company | |
| Warranty Deed | -- | Alamo Title Company |
Mortgage History
| Date | Status | Loan Amount | Loan Type |
|---|---|---|---|
| Open | $512,910 | New Conventional | |
| Previous Owner | $384,000 | New Conventional | |
| Previous Owner | $315,000 | Credit Line Revolving | |
| Previous Owner | $46,200 | Unknown | |
| Previous Owner | $47,500 | Unknown |
Property History
| Date | Event | Price | Change | Sq Ft Price |
|---|---|---|---|---|
| 07/10/2025 07/10/25 | For Rent | $4,000 | 0.0% | -- |
| 08/09/2024 08/09/24 | Sold | -- | -- | -- |
| 06/11/2024 06/11/24 | Pending | -- | -- | -- |
| 06/05/2024 06/05/24 | Price Changed | $569,900 | -0.9% | $217 / Sq Ft |
| 05/23/2024 05/23/24 | For Sale | $575,000 | +30.7% | $219 / Sq Ft |
| 08/24/2021 08/24/21 | Sold | -- | -- | -- |
| 07/21/2021 07/21/21 | Pending | -- | -- | -- |
| 07/12/2021 07/12/21 | For Sale | $439,900 | -- | $168 / Sq Ft |
Tax History Compared to Growth
Tax History
| Year | Tax Paid | Tax Assessment Tax Assessment Total Assessment is a certain percentage of the fair market value that is determined by local assessors to be the total taxable value of land and additions on the property. | Land | Improvement |
|---|---|---|---|---|
| 2024 | $7,402 | $523,880 | $98,670 | $425,210 |
| 2023 | $7,411 | $522,838 | $98,670 | $463,781 |
| 2022 | $9,140 | $475,307 | $98,670 | $376,637 |
| 2021 | $6,884 | $334,595 | $80,730 | $253,865 |
| 2020 | $6,308 | $302,742 | $80,730 | $222,012 |
| 2019 | $6,632 | $302,742 | $80,730 | $222,012 |
| 2018 | $6,407 | $288,775 | $80,730 | $208,045 |
| 2017 | $6,265 | $279,200 | $62,790 | $218,070 |
| 2016 | $5,695 | $253,818 | $45,119 | $227,399 |
| 2015 | $3,434 | $230,744 | $45,119 | $203,981 |
| 2013 | -- | $195,188 | $45,119 | $150,069 |
Agents Affiliated with this Home
-
Venesa Acosta
V
Seller's Agent in 2025
Venesa Acosta
Coldwell Banker Realty
(817) 683-0665
1 in this area
72 Total Sales
-
Brit Daniels

Seller's Agent in 2024
Brit Daniels
Monument Realty
(615) 522-5100
1 in this area
100 Total Sales
-
Nadia Fakih

Seller's Agent in 2021
Nadia Fakih
Compass RE Texas, LLC
(424) 259-0611
2 in this area
147 Total Sales
-
Sarah Fakih

Seller Co-Listing Agent in 2021
Sarah Fakih
Compass RE Texas, LLC
(214) 400-7284
2 in this area
152 Total Sales
-
Amber Stuckey
A
Buyer's Agent in 2021
Amber Stuckey
Pinnacle Realty Advisors
(214) 533-2760
1 in this area
8 Total Sales
Map
Source: North Texas Real Estate Information Systems (NTREIS)
MLS Number: 20626343
APN: R48935
- 1129 Yorkshire Dr
- 1113 Yorkshire Dr
- 2819 Staffordshire Dr
- 2814 Cheshire Cir
- 1020 Nottingham Dr
- 2911 Staffordshire Dr
- 1222 Sycamore Dr
- 1009 Peacock Blvd
- 1100 W Trinity Mills Rd Unit 1014
- 1100 W Trinity Mills Rd Unit 2046
- 1100 W Trinity Mills Rd Unit 3003
- 2812 Orchid St
- 1220 W Trinity Mills Rd Unit 2007
- 1220 W Trinity Mills Rd Unit 3012
- 2700 Old Denton Rd Unit 3347
- 2700 Old Denton Rd Unit 1011
- 2700 Old Denton Rd Unit 3348
- 2700 Old Denton Rd Unit 1047
- 2700 Old Denton Rd Unit 3324
- 3103 Birch Dr






