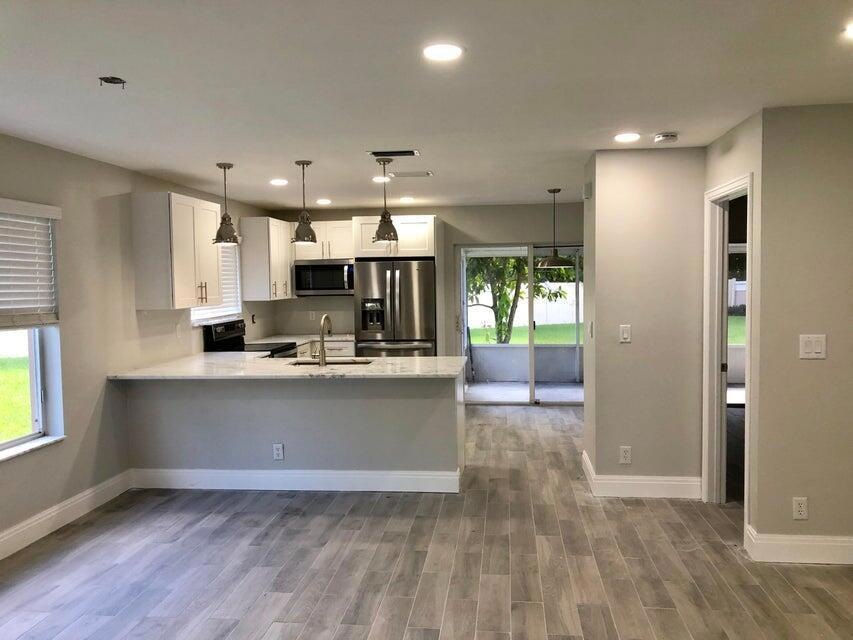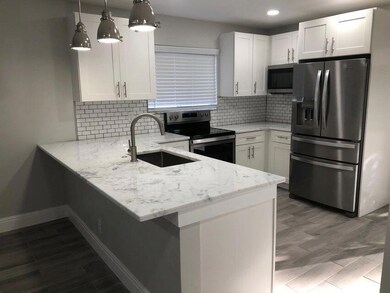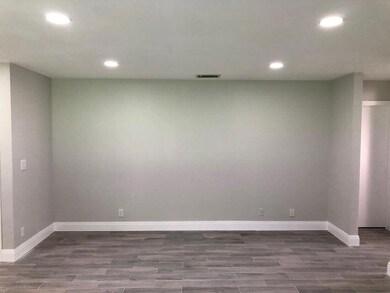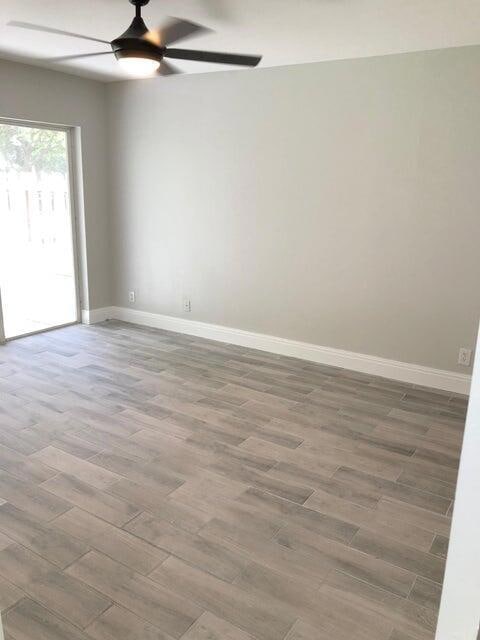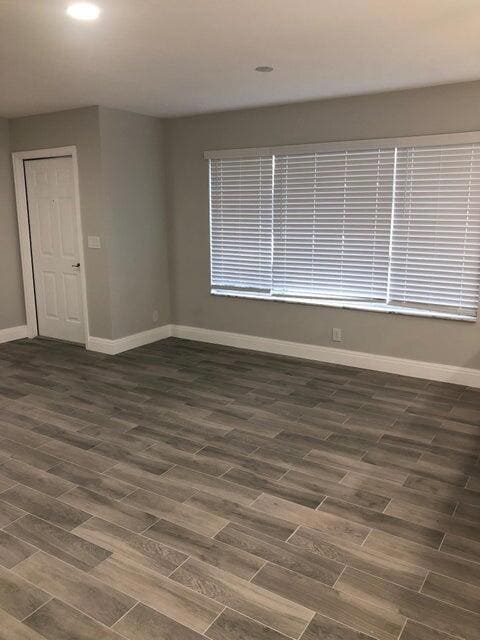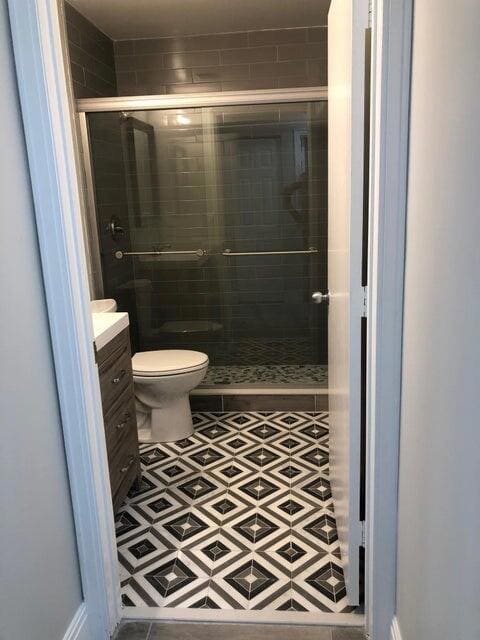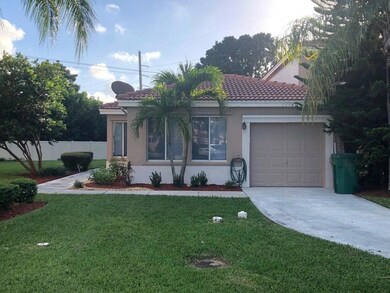11180 SW 17th Manor Davie, FL 33324
The Village At Harmony Lake Neighborhood
3
Beds
11
Baths
1,273
Sq Ft
1996
Built
Highlights
- Gated Community
- Community Pool
- Balcony
- Fox Trail Elementary School Rated A-
- Tennis Courts
- Porch
About This Home
Renovated 3/2 corner villa with a 1 car garage. Gorgeous plank tile floors throughout, Stainless steel appliances, White Shaker cabinets, Granite. Screened in porch. Great location! Community has a pool and tennis.New photos coming soon!
Home Details
Home Type
- Single Family
Est. Annual Taxes
- $8,064
Year Built
- Built in 1996
Parking
- 2 Car Garage
- Driveway
Home Design
- Villa
Interior Spaces
- 1,273 Sq Ft Home
- 1-Story Property
- Ceramic Tile Flooring
Kitchen
- Microwave
- Dishwasher
- Disposal
Bedrooms and Bathrooms
- 3 Bedrooms | 2 Main Level Bedrooms
- Split Bedroom Floorplan
- Walk-In Closet
- Separate Shower in Primary Bathroom
Laundry
- Laundry in Garage
- Dryer
Home Security
- Security Gate
- Fire and Smoke Detector
Outdoor Features
- Balcony
- Patio
- Porch
Schools
- Indian Ridge Middle School
- Western High School
Utilities
- Central Heating and Cooling System
- Electric Water Heater
Listing and Financial Details
- Property Available on 12/1/25
- Assessor Parcel Number 504118052030
Community Details
Recreation
- Tennis Courts
- Community Pool
Additional Features
- Village At Harmony Lake Subdivision
- Gated Community
Map
Source: BeachesMLS
MLS Number: R11141493
APN: 50-41-18-05-2030
Nearby Homes
- 1765 SW 112th Ave
- 11100 SW 17th Manor Unit 190
- 1921 SW 112th Ave
- 1784 SW 110th Terrace Unit 256
- 1683 SW 109th Terrace
- 11101 SW 15th Manor
- 2001 Meadows Dr
- 1636 SW 108th Terrace
- 1765 Back Lot SW 112th Ave
- 1413 SW 109th Way
- 2273 Phoenix Ave
- 10772 SW 14th Place
- 11460 SW 13th Place
- 11510 SW 13th Place Unit 26/12-PL
- 10740 SW 14th Ct
- 10991 Northstar St
- 1621 SW 117th Ave
- 2400 SW 112th Ave
- 1060 SW 111th Way
- 11730 SW 13th Place
- 11175 SW 17th Manor Unit 211
- 1534 W Harmony Lake Cir
- 1741 SW 109th Terrace Unit 266
- 1683 SW 109th Terrace
- 11101 SW 15th Manor
- 1696 SW 109th Terrace
- 1654 SW 109th Terrace
- 1141 SW 111th Way
- 11071 SW 11th Place Unit 124
- 10621 SW 14th Ct
- 10550 W State Road 84 Unit 161
- 10550 W State Road 84 Unit LOT 96
- 10550 W State Road 84 Unit 228
- 1316 SW 118th Terrace
- 2391 SW 123rd Terrace
- 10751 SW 26th Ct
- 11000 Cameron Ct
- 1531 SW 102nd Terrace
- 10225 SW 20th St Unit 102225
- 11913 SW 11th Ct
