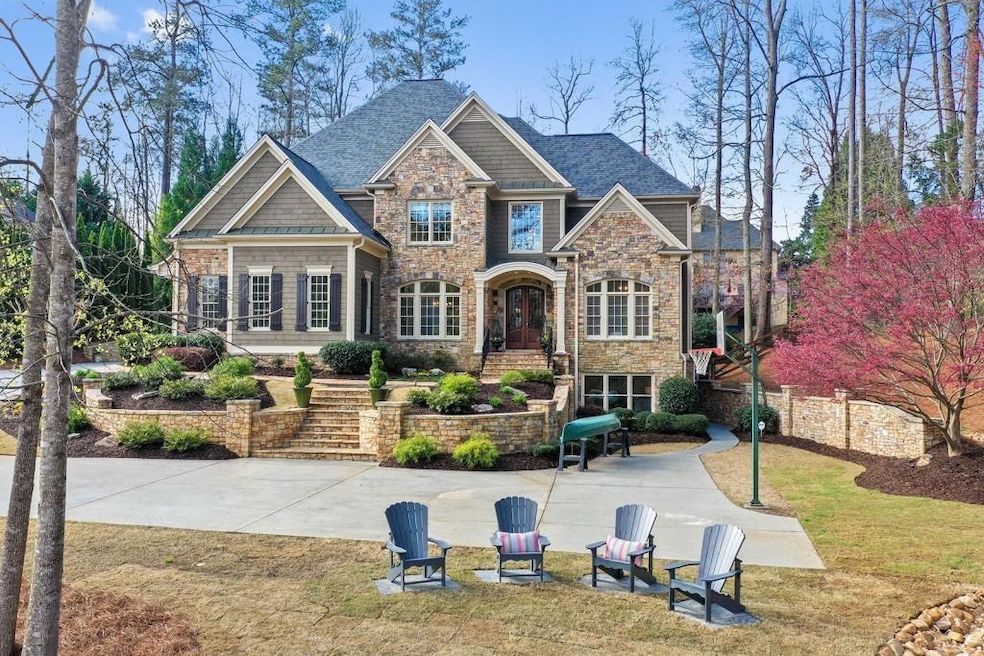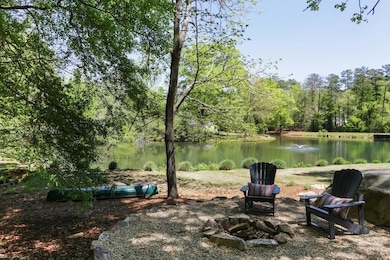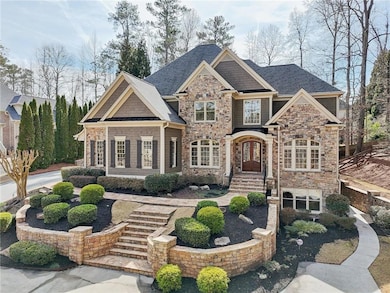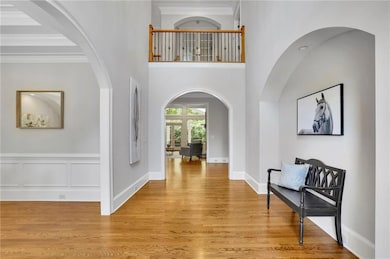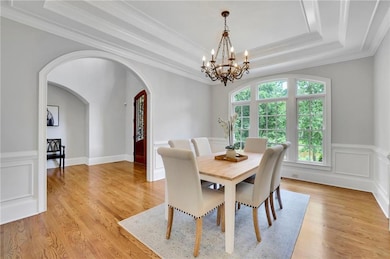11180 West Rd Roswell, GA 30075
Highlights
- Popular Property
- Boat Dock
- Two Primary Bedrooms
- Mountain Park Elementary School Rated A
- Home Theater
- Lake View
About This Home
Experience luxury lakefront living in this stunning custom-built estate home , privately nestled at the end of a secluded drive in one of the area’s exclusive community . Situated on over an acre of professionally landscaped grounds, this meticulously maintained home offers elegance, privacy, and breathtaking natural beauty. The open-concept floor plan is filled with natural light and upscale finishes, featuring a gourmet chef’s kitchen with premium appliances, custom cabinetry, kitchen that flows into a large keeping room and bright breakfast area. The main-level primary suite is a serene retreat with its own fireplace, access to a covered porch overlooking the lake, a spa-like bath with a soaking tub and walk-in shower, and a large custom closet. With six bedrooms and six bathrooms, this home provides abundant space for luxurious everyday living. The fully finished daylight basement has been freshly painted and includes a private home theater and expansive living area, all with stunning views of the private lake. Outdoor living is equally exceptional with an extended stone patio, private backyard, mature trees, and tranquil water views—offering the perfect setting for both relaxation and entertaining. This home blends timeless craftsmanship with modern updates and is in impeccable condition, ready for immediate move-in. Located in a private community close to top schools, dining, and commuter routes, elegance and comfort in a peaceful, resort-like setting. Don’t miss your chance to live in this one-of-a-kind lakefront retreat. Children could attended Roswell schools or Cobb Schools.
Home Details
Home Type
- Single Family
Est. Annual Taxes
- $62
Year Built
- Built in 2003
Lot Details
- 1.1 Acre Lot
- Waterfront
- Property fronts a county road
- Cul-De-Sac
- Private Lot
- Irrigation Equipment
- Wooded Lot
- Garden
- Back Yard Fenced
Parking
- 3 Car Garage
- Driveway
Home Design
- Traditional Architecture
- Shingle Roof
- Three Sided Brick Exterior Elevation
Interior Spaces
- 7,228 Sq Ft Home
- 2-Story Property
- Crown Molding
- Beamed Ceilings
- Cathedral Ceiling
- Ceiling Fan
- 2 Fireplaces
- Fireplace Features Blower Fan
- Double Pane Windows
- Awning
- Aluminum Window Frames
- Living Room
- Dining Room Seats More Than Twelve
- Breakfast Room
- Home Theater
- Loft
- Bonus Room
- Keeping Room
- Wood Flooring
- Lake Views
Kitchen
- Eat-In Kitchen
- Breakfast Bar
- Walk-In Pantry
- Butlers Pantry
- Double Oven
- Gas Cooktop
- Microwave
- Dishwasher
- ENERGY STAR Qualified Appliances
- Kitchen Island
- Stone Countertops
- Disposal
Bedrooms and Bathrooms
- 6 Bedrooms | 1 Primary Bedroom on Main
- Double Master Bedroom
- Walk-In Closet
- In-Law or Guest Suite
- Dual Vanity Sinks in Primary Bathroom
- Whirlpool Bathtub
- Separate Shower in Primary Bathroom
Laundry
- Laundry on main level
- Dryer
- Washer
Finished Basement
- Basement Fills Entire Space Under The House
- Exterior Basement Entry
- Fireplace in Basement
- Finished Basement Bathroom
- Stubbed For A Bathroom
- Natural lighting in basement
Home Security
- Closed Circuit Camera
- Carbon Monoxide Detectors
Outdoor Features
- Courtyard
- Covered patio or porch
- Breezeway
Schools
- Mountain Park - Fulton Elementary School
- Crabapple Middle School
- Roswell High School
Utilities
- Central Heating
- Underground Utilities
- Cable TV Available
Additional Features
- Air Purifier
- Property is near schools
Listing and Financial Details
- Security Deposit $6,500
- $50 Move-In Fee
- 12 Month Lease Term
- $35 Application Fee
Community Details
Overview
- Property has a Home Owners Association
- Application Fee Required
- Private Community Subdivision
Recreation
- Boat Dock
- Park
- Trails
Pet Policy
- Pets Allowed
- Pet Deposit $400
Map
Source: First Multiple Listing Service (FMLS)
MLS Number: 7615212
APN: 01-0046- -038
- 11140 West Rd
- 10955 Stroup Rd
- 4750 Freeport Bay NE Unit 1
- 330 Autumn Wood Ln
- 4519 Glenforest Dr NE
- 11395 West Rd
- 1850 Linnet Ct NE
- 4370 Mabry Ln
- 4567 Brigade Ct NE
- 4363 Old Mabry Rd NE
- 4440 Coventry Ct NE
- 260 Waverly Hall Dr
- 3929 Fort Trail NE Unit 2
- 11270 Stroup Rd
- 4166 Riverhill Ct NE
- 4290 Inverness Ct NE
- 1513 Jones Rd
- 11140 West Rd
- 1513 Jones Rd
- 265 Shady Marsh Trail Unit B
- 745 Winterwind Way
- 4325 Keenan Ct NE
- 4008 Rock Mill Dr
- 3448 Arete Ct NE
- 1515 Elgaen Place Dr
- 3285 Marlanta Dr
- 3567 Montwood Ct
- 4624 Mountain Creek Dr NE
- 4056 Norsworthy Way
- 130 Lyndhurst Ct
- 1060 Lyndhurst Way
- 506 Magnolia Dr
- 3193 N Hembree Rd
- 3378 Mountain Hollow Dr
- 171 Bellehaven Dr
- 230 Chaffin Ridge Trace
- 2887 Laureate Ct Unit 1
