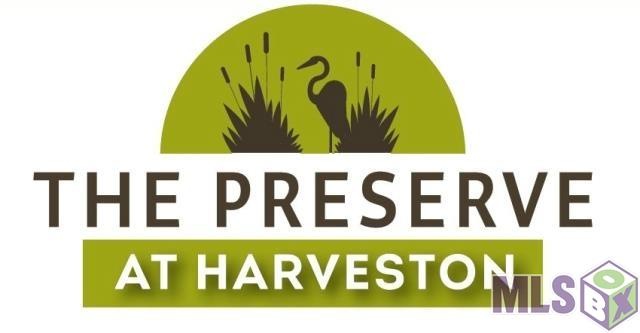
11183 Preservation Way Baton Rouge, LA 70810
Estimated Value: $705,000 - $800,000
Highlights
- Health Club
- Clubhouse
- Traditional Architecture
- Nearby Water Access
- Multiple Fireplaces
- Wood Flooring
About This Home
As of February 2020One of our final front-load lots in Part 3A custom-designed by buyers and built by Alan Colby.
Last Agent to Sell the Property
Compass - Perkins License #0000046995 Listed on: 07/23/2019

Home Details
Home Type
- Single Family
Est. Annual Taxes
- $6,933
Year Built
- Built in 2019
Lot Details
- Lot Dimensions are 60x150
- Landscaped
- Level Lot
HOA Fees
- $63 Monthly HOA Fees
Home Design
- Traditional Architecture
- Slab Foundation
- Frame Construction
- Architectural Shingle Roof
Interior Spaces
- 2,930 Sq Ft Home
- 2-Story Property
- Crown Molding
- Tray Ceiling
- Ceiling height of 9 feet or more
- Multiple Fireplaces
- Ventless Fireplace
- Entrance Foyer
- Living Room
- Breakfast Room
- Formal Dining Room
- Home Office
- Loft
- Utility Room
- Attic Access Panel
Kitchen
- Oven or Range
- Gas Cooktop
- Microwave
- Dishwasher
- Kitchen Island
- Solid Surface Countertops
- Disposal
Flooring
- Wood
- Carpet
- Ceramic Tile
Bedrooms and Bathrooms
- 4 Bedrooms
- Split Bedroom Floorplan
- En-Suite Primary Bedroom
Laundry
- Laundry in unit
- Electric Dryer Hookup
Home Security
- Home Security System
- Fire and Smoke Detector
Parking
- 2 Car Garage
- Garage Door Opener
Outdoor Features
- Nearby Water Access
- Enclosed patio or porch
- Outdoor Fireplace
- Outdoor Kitchen
- Exterior Lighting
Utilities
- Central Heating and Cooling System
- Cable TV Available
Community Details
Overview
- Built by Colby Constructors, L.L.C.
Amenities
- Clubhouse
Recreation
- Health Club
- Community Playground
- Community Pool
Ownership History
Purchase Details
Home Financials for this Owner
Home Financials are based on the most recent Mortgage that was taken out on this home.Similar Homes in Baton Rouge, LA
Home Values in the Area
Average Home Value in this Area
Purchase History
| Date | Buyer | Sale Price | Title Company |
|---|---|---|---|
| Velazquez Carlos A | $654,300 | Commerce Title & Abstract Co |
Mortgage History
| Date | Status | Borrower | Loan Amount |
|---|---|---|---|
| Open | Velazquez Carlos A | $510,000 | |
| Closed | Velazquez Carlos A | $502,000 |
Property History
| Date | Event | Price | Change | Sq Ft Price |
|---|---|---|---|---|
| 02/21/2020 02/21/20 | Sold | -- | -- | -- |
| 07/23/2019 07/23/19 | Pending | -- | -- | -- |
| 07/23/2019 07/23/19 | For Sale | $654,300 | -- | $223 / Sq Ft |
Tax History Compared to Growth
Tax History
| Year | Tax Paid | Tax Assessment Tax Assessment Total Assessment is a certain percentage of the fair market value that is determined by local assessors to be the total taxable value of land and additions on the property. | Land | Improvement |
|---|---|---|---|---|
| 2024 | $6,933 | $65,925 | $8,600 | $57,325 |
| 2023 | $6,933 | $62,160 | $8,600 | $53,560 |
| 2022 | $7,225 | $62,160 | $8,600 | $53,560 |
| 2021 | $7,088 | $62,160 | $8,600 | $53,560 |
| 2020 | $967 | $8,600 | $8,600 | $0 |
| 2019 | $1,007 | $8,600 | $8,600 | $0 |
| 2018 | $994 | $8,600 | $8,600 | $0 |
Agents Affiliated with this Home
-
Cathy Cusimano

Seller's Agent in 2020
Cathy Cusimano
Latter & Blum
(225) 413-9801
132 in this area
143 Total Sales
-
Brandy Veazey

Buyer's Agent in 2020
Brandy Veazey
Southerly Real Estate
(225) 241-6056
21 Total Sales
Map
Source: Greater Baton Rouge Association of REALTORS®
MLS Number: 2019012680
APN: 30825164
- 1647 Rose Glen Ln
- 1655 Rose Glen Ln
- 10715 Turning Leaf Dr
- 10714 Hillbrook Ave
- 10744 Cane River Dr
- 10720 Cane River Dr
- 10838 Hillbrook Ave
- 10771 Hillrose Ave
- 10726 Preservation Way
- 10721 Hillmont Ave
- 2145 Hillridge Ave
- 10617 Hillwood Ave
- 10673 Hillshire Ave
- 13617 Inspiration Point Dr
- 13544 Inspiration Point Dr
- 13717 Wild Canary Dr
- 2661 Harveston Mill Dr
- 13554 Inspiration Point Dr
- 2742 Harveston Mill Dr
- 10509 Springrose Ave
- 11183 Preservation Way
- 11204 Preservation Way
- 11210 Preservation Way
- 11205 Preservation Way
- 11214 Preservation Way
- 11215 Preservation Way
- 11182 Preservation Way
- 11220 Preservation Way
- 11179 Preservation Way
- 11221 Preservation Way
- 11178 Preservation Way
- 11224 Preservation Way
- 11173 Preservation Way
- 1550 Elm Row Ln
- 1558 Elm Row Ln
- 11172 Preservation Way
- 11225 Preservation Way
- 11230 Preservation Way
- 1542 Elm Row Ln
- 1616 Elm Row Ln
