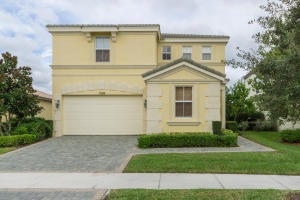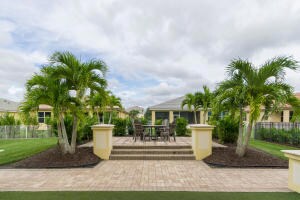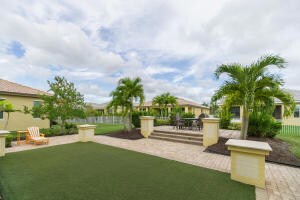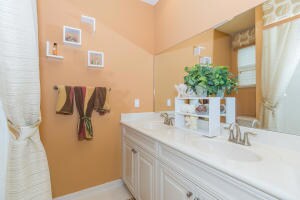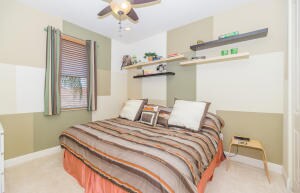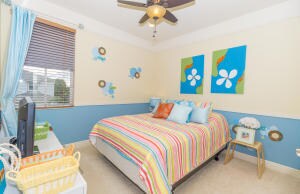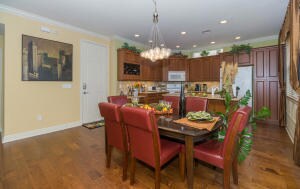
11186 SW Springtree Terrace Port Saint Lucie, FL 34987
Tradition NeighborhoodEstimated Value: $411,027 - $614,000
Highlights
- Water Views
- Gated with Attendant
- Roman Tub
- Community Cabanas
- Clubhouse
- Wood Flooring
About This Home
As of May 2016Attention to detail everywhere you turn. That is how do describe this prior furnished model! From hardwood floors on 1st and 2nd floors to the fluted casings throughout, this home is loaded with upgrades! Your kitchen features Tuscan Amber Cherry wood cabinets with decorative valance as well as wine rack and spice drawers and granite countertops! The home features architechural and crown moldings throughout as well as a sound system, speakers and volume control in many rooms! The rear of your home is custom designed for entertaining. Enjoy the lifestyle of Tradition... in your very own home! Furnished!
Home Details
Home Type
- Single Family
Est. Annual Taxes
- $5,273
Year Built
- Built in 2008
Lot Details
- 5,888 Sq Ft Lot
- Sprinkler System
- Property is zoned SFD
HOA Fees
- $292 Monthly HOA Fees
Parking
- 2 Car Attached Garage
- Garage Door Opener
- Driveway
Property Views
- Water
- Garden
Home Design
- Barrel Roof Shape
Interior Spaces
- 2,083 Sq Ft Home
- 2-Story Property
- Furnished
- High Ceiling
- Ceiling Fan
- Blinds
- Sliding Windows
- Entrance Foyer
- Family Room
- Dining Room
- Loft
- Sun or Florida Room
Kitchen
- Electric Range
- Microwave
- Dishwasher
- Disposal
Flooring
- Wood
- Carpet
Bedrooms and Bathrooms
- 3 Bedrooms
- Walk-In Closet
- Dual Sinks
- Roman Tub
- Separate Shower in Primary Bathroom
Laundry
- Laundry Room
- Dryer
- Washer
Home Security
- Home Security System
- Security Gate
- Fire and Smoke Detector
Outdoor Features
- Room in yard for a pool
- Patio
Utilities
- Central Heating and Cooling System
- Underground Utilities
- Electric Water Heater
- Cable TV Available
Listing and Financial Details
- Assessor Parcel Number 431650001020002
Community Details
Overview
- Association fees include management, common areas, cable TV, recreation facilities
- Tradition Plat No 19 Subdivision, Avalon Floorplan
Amenities
- Clubhouse
- Community Library
Recreation
- Tennis Courts
- Community Basketball Court
- Shuffleboard Court
- Community Cabanas
- Community Pool
- Park
- Trails
Security
- Gated with Attendant
- Resident Manager or Management On Site
- Phone Entry
Ownership History
Purchase Details
Home Financials for this Owner
Home Financials are based on the most recent Mortgage that was taken out on this home.Purchase Details
Home Financials for this Owner
Home Financials are based on the most recent Mortgage that was taken out on this home.Similar Homes in the area
Home Values in the Area
Average Home Value in this Area
Purchase History
| Date | Buyer | Sale Price | Title Company |
|---|---|---|---|
| Nehaul Hamichand P | $285,000 | First American Title Ins Co | |
| Nocon Angel E | $259,900 | Founders Title |
Mortgage History
| Date | Status | Borrower | Loan Amount |
|---|---|---|---|
| Previous Owner | Nocon Angel E | $200,000 |
Property History
| Date | Event | Price | Change | Sq Ft Price |
|---|---|---|---|---|
| 05/16/2016 05/16/16 | Sold | $285,000 | -13.6% | $137 / Sq Ft |
| 04/16/2016 04/16/16 | Pending | -- | -- | -- |
| 11/22/2015 11/22/15 | For Sale | $329,900 | -- | $158 / Sq Ft |
Tax History Compared to Growth
Tax History
| Year | Tax Paid | Tax Assessment Tax Assessment Total Assessment is a certain percentage of the fair market value that is determined by local assessors to be the total taxable value of land and additions on the property. | Land | Improvement |
|---|---|---|---|---|
| 2024 | $5,740 | $228,370 | -- | -- |
| 2023 | $5,740 | $221,719 | $0 | $0 |
| 2022 | $5,539 | $215,262 | $0 | $0 |
| 2021 | $5,348 | $208,993 | $0 | $0 |
| 2020 | $5,383 | $206,108 | $0 | $0 |
| 2019 | $5,338 | $201,475 | $0 | $0 |
| 2018 | $5,125 | $197,719 | $0 | $0 |
| 2017 | $5,093 | $214,500 | $42,000 | $172,500 |
| 2016 | $6,079 | $199,000 | $42,000 | $157,000 |
| 2015 | $5,647 | $168,600 | $30,000 | $138,600 |
| 2014 | $5,273 | $162,700 | $0 | $0 |
Agents Affiliated with this Home
-
Lisa Crovato

Seller's Agent in 2016
Lisa Crovato
RE/MAX
(561) 818-1918
44 in this area
171 Total Sales
-
Goutamie Sukhram
G
Buyer's Agent in 2016
Goutamie Sukhram
Century 21 All Professional
(772) 342-6104
2 in this area
19 Total Sales
Map
Source: BeachesMLS
MLS Number: R10186684
APN: 43-16-500-0102-0002
- 11769 SW Bennington Cir
- 11786 SW Bennington Cir
- 12170 SW Bennington Cir
- 11948 SW Crestwood Cir
- 11881 SW Crestwood Cir
- 11891 SW Crestwood Cir
- 12453 SW Sunrise Lake Terrace
- 11400 SW Hillcrest Cir
- 12495 SW Sunrise Lake Terrace
- 11400 SW Reston Ct
- 11416 SW Lake Park Dr
- 12465 SW Sunrise Lake Terrace
- 12446 SW Sunrise Lake Terrace
- 11298 SW Stockton Place
- 12040 SW Elsinore Dr
- 11240 SW Wyndham Way
- 11690 SW Rockville Ct
- 11273 SW Stockton Place
- 10907 SW Dardanelle Dr
- 11507 SW Lake Park Dr
- 11186 SW Springtree Terrace
- 11182 SW Springtree Terrace
- 11190 SW Springtree Terrace
- 11194 SW Springtree Terrace
- 11735 SW Bennington Cir
- 11741 SW Bennington Cir
- 11729 SW Bennington Cir
- 11179 SW Springtree Terrace
- 11178 SW Springtree Terrace
- 11745 SW Bennington Cir
- 11185 SW Springtree Terrace
- 11719 SW Bennington Cir
- 11191 SW Springtree Terrace
- 11749 SW Bennington Cir
- 11204 SW Springtree Terrace
- 11168 SW Springtree Terrace
- 11715 SW Bennington Cir
- 11173 SW Springtree Terrace Unit A-4-83
