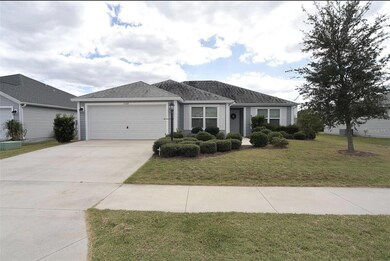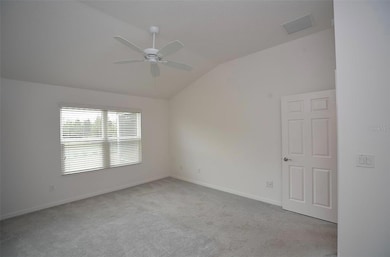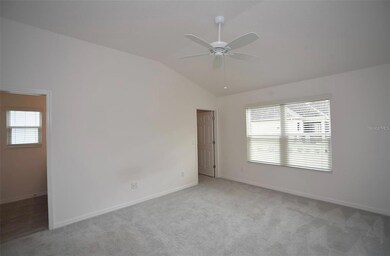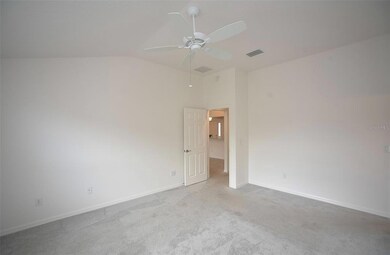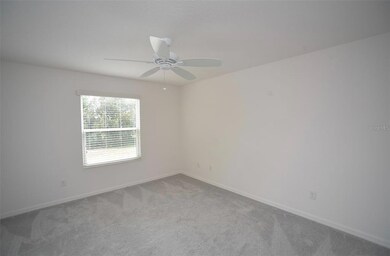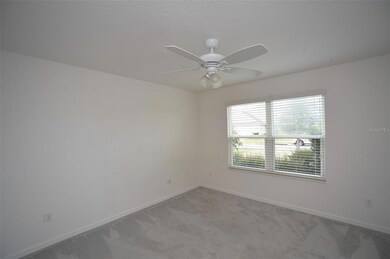
11188 Hess Way Oxford, FL 34484
Oxford NeighborhoodEstimated payment $2,399/month
Highlights
- 2 Car Attached Garage
- Walk-In Closet
- Central Heating and Cooling System
- Wildwood Elementary School Rated 9+
- Ceramic Tile Flooring
- Combination Dining and Living Room
About This Home
SELLER FINANCING AVAILABLE, NO CREDIT CHECK, INVESTOR SPECIAL and NO ORIGINATION FEES!! Excellent investment OPPORTUNITY with current cash flow and PROFESSIONAL PROPERTY MGT in place for hassle free ownership. Currently rented at $2,000/month and the lease ends in June 2025. SELLER FINANCING TERMS: $77,000 down payment, the balance of the priced is financed by the seller at 3.75 interest rate with a monthly payment of approximately $1,417 (plus HOA that is $50/month)and a balloon payment in 4.5 years. Nestled just moments away from Florida's vibrant villages, built in 2017 offers a harmonious blend of modern living and serene surroundings. Now is your chance to live in the sought after Family Neighborhood of Oxford Oaks, located minutes from The Villages Charter School, Shopping, Entertainment, Dining, & much more! This home is situated off-set on an oversized homesite with room to expand, even add a pool. Step inside to discover a sanctuary filled with natural light and stylish finishes, creating an atmosphere of contemporary comfort. The thoughtfully designed layout seamlessly connects spacious living areas, perfect for both relaxation and entertaining. Outside, the expansive backyard provides a private retreat, ideal for enjoying the sunshine or hosting alfresco gatherings. With the carpet replacement, the interior boasts of a fresh, rejuvenated look, ready to welcome you to your new home in this coveted Florida community. Enjoy the Florida seasons on your covered lanai with an additional patio area perfect for a BBQ. The nearby recreation complex features a resort style pool, tennis, pickleball & basketball courts, jungle gym & outdoor fitness equipment.
Last Listed By
NONA LEGACY POWERED BY LA ROSA Brokerage Phone: 321-939-3748 License #3532203 Listed on: 08/05/2024

Home Details
Home Type
- Single Family
Est. Annual Taxes
- $3,392
Year Built
- Built in 2017
Lot Details
- 7,838 Sq Ft Lot
- Northwest Facing Home
- Metered Sprinkler System
HOA Fees
- $50 Monthly HOA Fees
Parking
- 2 Car Attached Garage
Home Design
- Block Foundation
- Shingle Roof
- Block Exterior
- Vinyl Siding
Interior Spaces
- 1,533 Sq Ft Home
- Ceiling Fan
- Combination Dining and Living Room
Kitchen
- Range
- Microwave
- Dishwasher
- Disposal
Flooring
- Carpet
- Laminate
- Ceramic Tile
Bedrooms and Bathrooms
- 3 Bedrooms
- Split Bedroom Floorplan
- Walk-In Closet
- 2 Full Bathrooms
Laundry
- Laundry in unit
- Dryer
- Washer
Schools
- Wildwood Elementary School
- Wildwood Middle School
- Wildwood High School
Additional Features
- Rain Gutters
- Central Heating and Cooling System
Community Details
- Marie Clark Association, Phone Number (352) 750-9455
- Oxford Oaks Ph 1 Subdivision
Listing and Financial Details
- Visit Down Payment Resource Website
- Legal Lot and Block 24 / 18S
- Assessor Parcel Number D18B024
Map
Home Values in the Area
Average Home Value in this Area
Tax History
| Year | Tax Paid | Tax Assessment Tax Assessment Total Assessment is a certain percentage of the fair market value that is determined by local assessors to be the total taxable value of land and additions on the property. | Land | Improvement |
|---|---|---|---|---|
| 2024 | $3,392 | $260,300 | $17,630 | $242,670 |
| 2023 | $3,392 | $247,300 | $17,630 | $229,670 |
| 2022 | $2,702 | $198,740 | $15,000 | $183,740 |
| 2021 | $2,668 | $171,940 | $15,000 | $156,940 |
| 2020 | $2,853 | $176,640 | $13,000 | $163,640 |
| 2019 | $2,915 | $176,640 | $13,000 | $163,640 |
| 2018 | $2,725 | $175,780 | $13,000 | $162,780 |
| 2017 | $202 | $13,000 | $13,000 | $0 |
| 2016 | $201 | $13,000 | $0 | $0 |
| 2015 | $193 | $13,000 | $0 | $0 |
| 2014 | $12 | $720 | $0 | $0 |
Property History
| Date | Event | Price | Change | Sq Ft Price |
|---|---|---|---|---|
| 08/24/2024 08/24/24 | Price Changed | $368,000 | 0.0% | $240 / Sq Ft |
| 08/23/2024 08/23/24 | Price Changed | $368,000 | -6.8% | $240 / Sq Ft |
| 08/05/2024 08/05/24 | For Sale | $394,890 | 0.0% | $258 / Sq Ft |
| 07/30/2024 07/30/24 | For Sale | $394,890 | -- | $258 / Sq Ft |
Purchase History
| Date | Type | Sale Price | Title Company |
|---|---|---|---|
| Warranty Deed | $270,000 | -- |
Similar Homes in Oxford, FL
Source: Stellar MLS
MLS Number: O6229705
APN: D18B024
- 3273 Sennett Cir
- 3290 Sennett Cir
- 0
- 3354 Truluck Place
- 11156 County Road 209
- 3273 Dzuro Dr
- 3329 Boyd Cir
- 11189 Roz Way
- 3532 Thorne Path
- 3554 County Road 216
- 11320 Stewart Loop
- 3355 Cr-207
- 11362 Zimmerman Path
- 00 County Road 216
- 11287 Stewart Loop
- 11394 Zimmerman Path
- 0 Nh 36th St
- 12077 Lakeshore Way
- 10312 County Road 209
- 000 Us Hwy 301 & Cr 110

