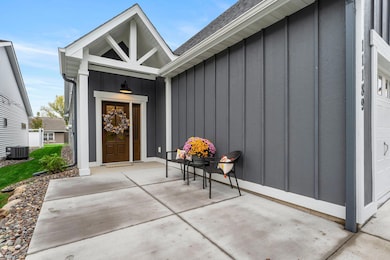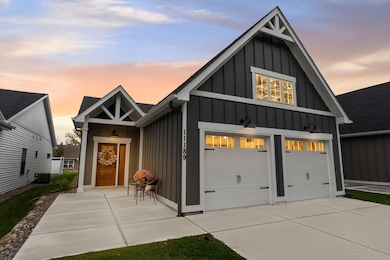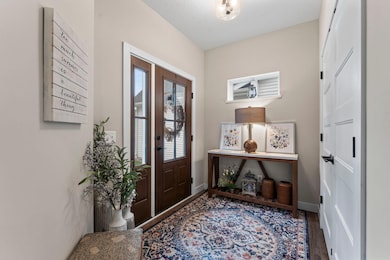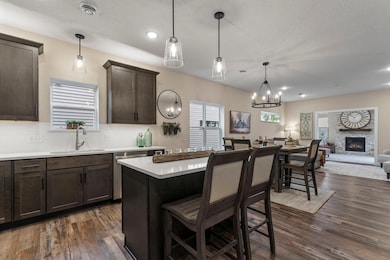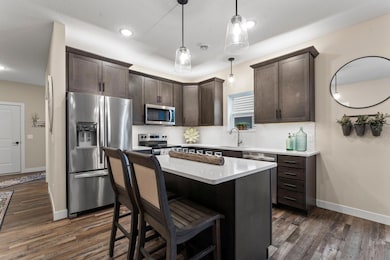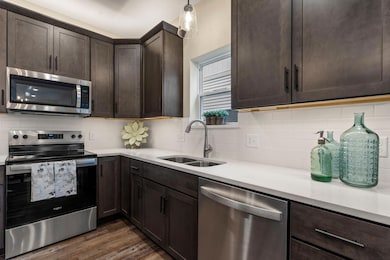11189 183rd Ln NW Elk River, MN 55330
Estimated payment $2,705/month
Highlights
- New Construction
- Sun or Florida Room
- The kitchen features windows
- Parker Elementary School Rated A-
- Stainless Steel Appliances
- 2 Car Attached Garage
About This Home
New 14 lot development for ages 55+ featuring low maintenance, one-level living! Taking reservations for 2026 Spring/Summer closings. New Modern Farmhouse exterior design with these interior features: 2 bedroom/2 bath, sunroom, patio, 9' ceilings, Legend cabinetry, center island work space, built-in pantry, 5 panel farmhouse style interior doors and trim, private primary bath with dual sinks and 5' shower with glass door, full linen closet, walk-in closet, 22x24 garage with opener, main floor laundry w/laundry tub and a large array of other options and upgrades to choose from! The furnished model home at 11189 183rd Lane NW is open daily except Thursday & Friday, from 12 to 3, or by appointment. We also accept contingent purchase agreements on the sale of your home. Stop in for more information!
Open House Schedule
-
Monday, December 01, 202512:00 to 3:00 pm12/1/2025 12:00:00 PM +00:0012/1/2025 3:00:00 PM +00:00NEW 55+ DETACHED TOWNHOME COMMUNITY! 10 Lots to choose from, Modern Farmhouse style, 2 BR, 2BA, sunroom, private patio, 9' ceilings- you choose options! Build now for late spring occupancy! Low maintenance living!Add to Calendar
-
Tuesday, December 02, 202512:00 to 3:00 pm12/2/2025 12:00:00 PM +00:0012/2/2025 3:00:00 PM +00:00NEW 55+ DETACHED TOWNHOME COMMUNITY! 10 Lots to choose from, Modern Farmhouse style, 2 BR, 2BA, sunroom, private patio, 9' ceilings- you choose options! Build now for late spring occupancy! Low maintenance living!Add to Calendar
Townhouse Details
Home Type
- Townhome
Est. Annual Taxes
- $2,864
Year Built
- Built in 2023 | New Construction
Lot Details
- 4,487 Sq Ft Lot
- Lot Dimensions are 112.5x40
- Partially Fenced Property
- Privacy Fence
- Vinyl Fence
- Sprinkler System
HOA Fees
- $150 Monthly HOA Fees
Parking
- 2 Car Attached Garage
- Insulated Garage
- Garage Door Opener
Home Design
- Pitched Roof
- Vinyl Siding
Interior Spaces
- 1,618 Sq Ft Home
- 1-Story Property
- Stone Fireplace
- Gas Fireplace
- Living Room
- Dining Room
- Sun or Florida Room
Kitchen
- Range
- Microwave
- Dishwasher
- Stainless Steel Appliances
- ENERGY STAR Qualified Appliances
- Disposal
- The kitchen features windows
Bedrooms and Bathrooms
- 2 Bedrooms
Laundry
- Dryer
- Washer
Accessible Home Design
- No Interior Steps
- Accessible Pathway
Utilities
- Forced Air Heating and Cooling System
- Vented Exhaust Fan
- 200+ Amp Service
- Electric Water Heater
Additional Features
- Air Exchanger
- Patio
Community Details
- Association fees include lawn care, ground maintenance, professional mgmt, snow removal
- Elizabeth Pedersen Association, Phone Number (952) 830-0161
- Built by RND CONSTRUCTION INC
- Evergreen Townhomes Community
- Evergreen Townhomes Subdivision
Listing and Financial Details
- Assessor Parcel Number 75009230110
Map
Home Values in the Area
Average Home Value in this Area
Tax History
| Year | Tax Paid | Tax Assessment Tax Assessment Total Assessment is a certain percentage of the fair market value that is determined by local assessors to be the total taxable value of land and additions on the property. | Land | Improvement |
|---|---|---|---|---|
| 2025 | $2,864 | $319,800 | $34,600 | $285,200 |
| 2024 | $152 | $217,300 | $34,600 | $182,700 |
| 2023 | $130 | $22,100 | $22,100 | $0 |
Property History
| Date | Event | Price | List to Sale | Price per Sq Ft |
|---|---|---|---|---|
| 09/02/2025 09/02/25 | For Sale | $439,900 | -- | $272 / Sq Ft |
Source: NorthstarMLS
MLS Number: 6778489
APN: 75-923-0110
- 11164 184th Cir
- 544 Auburn Place NW Unit H
- 11116 187th Ave NW
- 18667 Zane St NW
- 701 Auburn Place NW
- 11149 187th Ave NW
- 310 2nd St NW
- 10892 181st Ln NW
- 10324 187th Ave NW
- 18089 Vance Cir NW
- 7343 Kaeding NE
- 18397 Smith Ct NW
- 501 6th St NW
- 18057 Vance Cir NW
- 11344 Elk Ln NW
- 18001 Vance Cir NW
- 18614 Trott Brook Pkwy NW
- 18152 Quincy Ct NW
- 17939 Smith St NW
- 17788 Tyler Dr NW
- 23 3rd St NW
- 337 Baldwin Ave
- 18609 Zane Ct NW
- 341 Evans Ave NW
- 18110 Vance Cir NW Unit B
- 633 Main St NW
- 725 6th St NW
- 1001 School St NW
- 1105 Lions Park Dr
- 17350 Zane St NW
- 814 Proctor Ave NW
- 1227 School St NW
- 15667 88th St NE
- 8555 Quaday Ave NE
- 14307 89th St NE
- 7701 River Rd NE
- 18663 Ogden Cir NW
- 18512 Salem St NW
- 18150 County St
- 17545 57th St NE

