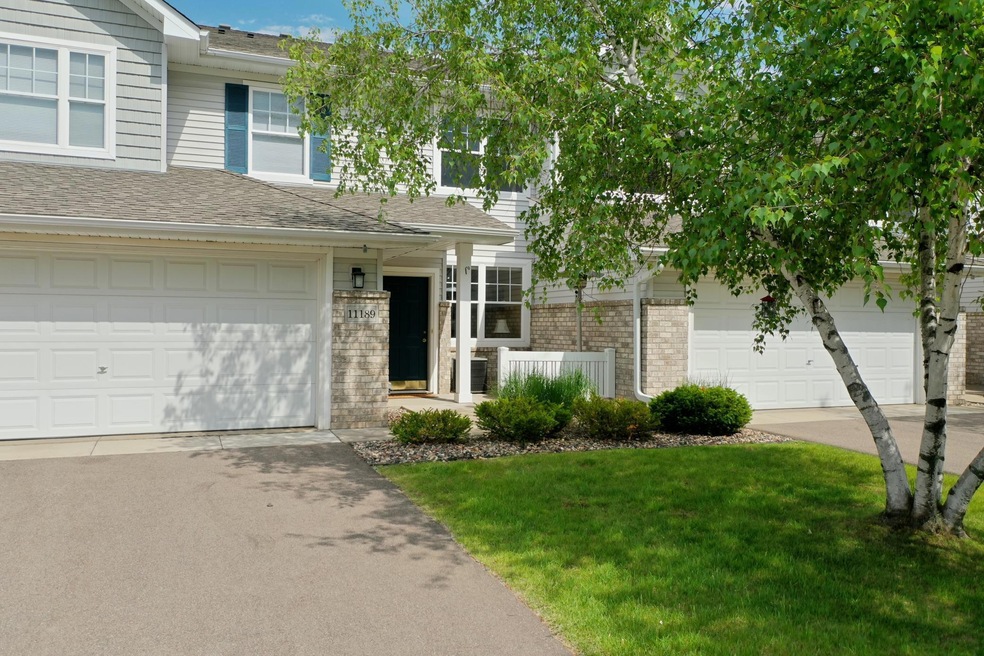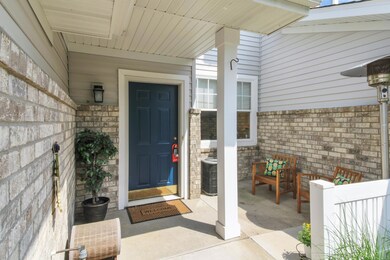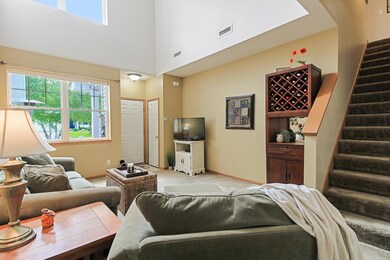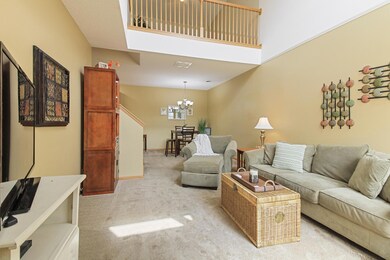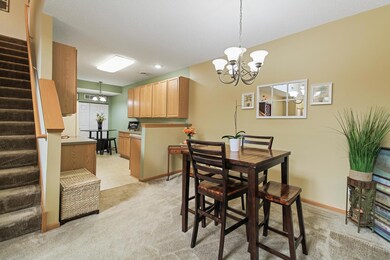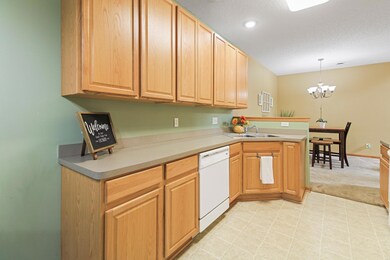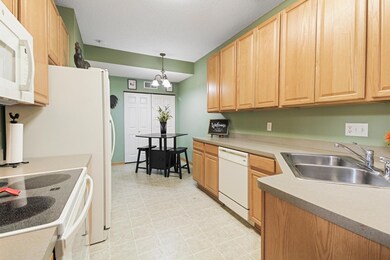
11189 204th St W Unit 203 Lakeville, MN 55044
Estimated Value: $272,000 - $287,000
Highlights
- Loft
- 2 Car Attached Garage
- Forced Air Heating and Cooling System
- Lakeview Elementary School Rated A
- Living Room
- Dining Room
About This Home
As of August 2022Welcome to this beautiful townhome in a great location! Nestled just minutes from Lake Marion, shopping, groceries, restaurants and so much more. Very well maintained with features you will love. Vaulted ceilings in living room with lots of natural light and windows. Big kitchen with pantry and breakfast nook. Upper level features two bedrooms, laundry room and loft area that would make a great office, reading room, or family room. Owner's bedroom features a walk-n closet with huge walk through bathroom with soaking tub and double sink vanity. Cozy patio for hangouts. Attached garage with lots of extra space for storage. New Roof in 2020. This home also comes with 1 year home warranty. Ready to move in and enjoy. Welcome Home!
Townhouse Details
Home Type
- Townhome
Est. Annual Taxes
- $2,326
Year Built
- Built in 2005
Lot Details
- 0.4
HOA Fees
- $275 Monthly HOA Fees
Parking
- 2 Car Attached Garage
- Garage Door Opener
Home Design
- Pitched Roof
Interior Spaces
- 1,544 Sq Ft Home
- 2-Story Property
- Living Room
- Dining Room
- Loft
Kitchen
- Range
- Microwave
- Dishwasher
Bedrooms and Bathrooms
- 2 Bedrooms
Laundry
- Dryer
- Washer
Utilities
- Forced Air Heating and Cooling System
Community Details
- Association fees include maintenance structure, hazard insurance, lawn care, ground maintenance, professional mgmt, trash, snow removal, water
- First Service Residential Association, Phone Number (952) 277-2700
- Springbrook Subdivision
Listing and Financial Details
- Assessor Parcel Number 227139005203
Ownership History
Purchase Details
Home Financials for this Owner
Home Financials are based on the most recent Mortgage that was taken out on this home.Purchase Details
Home Financials for this Owner
Home Financials are based on the most recent Mortgage that was taken out on this home.Purchase Details
Purchase Details
Home Financials for this Owner
Home Financials are based on the most recent Mortgage that was taken out on this home.Similar Homes in the area
Home Values in the Area
Average Home Value in this Area
Purchase History
| Date | Buyer | Sale Price | Title Company |
|---|---|---|---|
| Cashman Rosaline | $258,000 | -- | |
| Pakhnyuk Vasiliy V | $213,000 | All American Title Company | |
| Meyer Lisa Groves | -- | None Available | |
| Meyer Thomas J | $172,900 | -- |
Mortgage History
| Date | Status | Borrower | Loan Amount |
|---|---|---|---|
| Open | Cashman Rosaline | $250,260 | |
| Previous Owner | Meyer Lisa Groves | $30,000 | |
| Previous Owner | Pakhnyuk Vasiliy V | $171,650 | |
| Previous Owner | Meyer Lisa Groves | $132,800 | |
| Previous Owner | Meyer Thomas J | $138,300 |
Property History
| Date | Event | Price | Change | Sq Ft Price |
|---|---|---|---|---|
| 08/30/2022 08/30/22 | Sold | $258,000 | +1.2% | $167 / Sq Ft |
| 07/20/2022 07/20/22 | Pending | -- | -- | -- |
| 07/20/2022 07/20/22 | For Sale | $254,900 | -- | $165 / Sq Ft |
Tax History Compared to Growth
Tax History
| Year | Tax Paid | Tax Assessment Tax Assessment Total Assessment is a certain percentage of the fair market value that is determined by local assessors to be the total taxable value of land and additions on the property. | Land | Improvement |
|---|---|---|---|---|
| 2023 | $2,718 | $259,500 | $53,000 | $206,500 |
| 2022 | $2,326 | $254,300 | $52,900 | $201,400 |
| 2021 | $2,316 | $211,700 | $46,000 | $165,700 |
| 2020 | $2,242 | $204,400 | $43,800 | $160,600 |
| 2019 | $1,897 | $189,300 | $41,700 | $147,600 |
| 2018 | $1,776 | $169,300 | $38,600 | $130,700 |
| 2017 | $1,687 | $157,800 | $35,700 | $122,100 |
| 2016 | $1,685 | $150,000 | $34,000 | $116,000 |
| 2015 | $1,557 | $119,284 | $27,163 | $92,121 |
| 2014 | -- | $115,142 | $26,026 | $89,116 |
| 2013 | -- | $96,721 | $21,878 | $74,843 |
Agents Affiliated with this Home
-
Mo Thamer

Seller's Agent in 2022
Mo Thamer
Edina Realty, Inc.
(612) 735-0678
4 in this area
60 Total Sales
-
Jonas Stomberg

Buyer's Agent in 2022
Jonas Stomberg
Keller Williams Select Realty
(651) 571-0665
5 in this area
285 Total Sales
-
Holly Stomberg

Buyer Co-Listing Agent in 2022
Holly Stomberg
Keller Williams Select Realty
(651) 428-1998
3 in this area
140 Total Sales
Map
Source: NorthstarMLS
MLS Number: 6237623
APN: 22-71390-05-203
- 20338 Kensfield Trail Unit 1606
- 11077 203rd St W
- 11124 203rd St W
- 11118 203rd St W
- 11071 203rd St W
- 20374 Kensington Way
- 11549 202nd St W
- 11541 202nd St W
- 20595 Kearney Path
- 11509 202nd St W
- 11517 202nd St W
- 11525 202nd St W
- 11533 202nd St W
- 20600 Kearney Path
- 10747 202nd St W
- 20543 Keystone Ave
- 10625 202nd St W
- 20503 Juno Trail
- 19803 Jersey Ave
- 19767 Jersey Ave
- 11189 204th St W
- 11189 204th St W Unit 203
- 11179 204th St W
- 11187 204th St W
- 11191 204th St W
- 11177 204th St W
- 11181 204th St W
- 11185 204th St W
- 11193 204th St W
- 11175 204th St W
- 11183 204th St W
- 11159 204th St W
- 11161 204th St W
- 11219 204th St W
- 11221 204th St W
- 11221 204th St W Unit 109
- 11217 204th St W
- 11217 204th St W Unit 107
- 11215 204th St W
- 11223 204th St W
