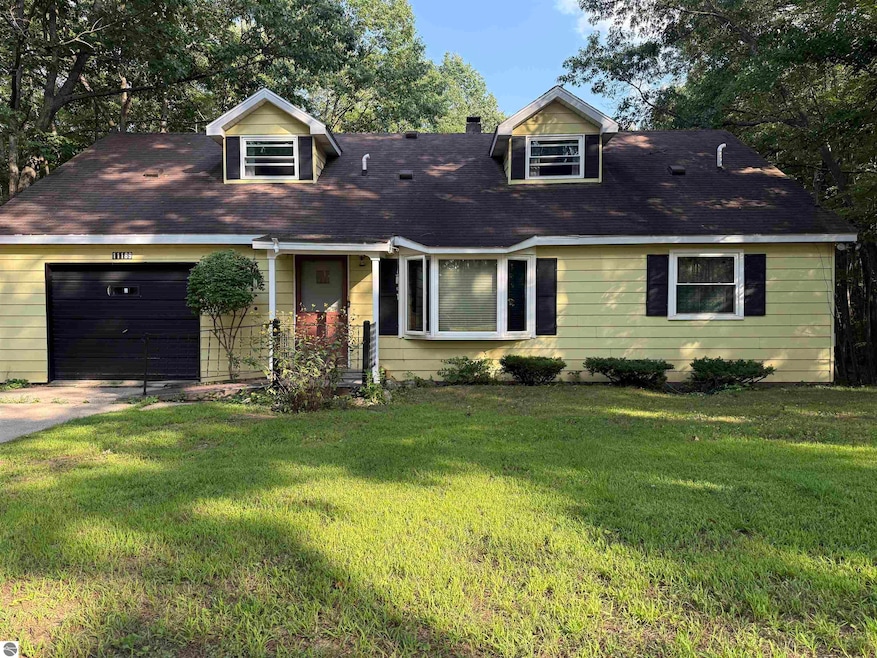
Estimated payment $1,123/month
Highlights
- Public Water Access
- Wooded Lot
- Screened Porch
- Countryside Views
- Main Floor Primary Bedroom
- 1 Car Attached Garage
About This Home
Welcome to your dream retreat Gray Lake just outside of Farwell and Clare. This charming 4-bedroom, 3-bathroom home offers a perfect blend of comfort and tranquility in a coveted country setting. Lovingly maintained, this property promises peace of mind with its own generator, ensuring you're always prepared for any season. Inside, the spacious layout flows seamlessly, featuring a bright and inviting living area perfect for cozy evenings or entertaining guests. The well-appointed kitchen beckons culinary adventures, boasting ample counter space. Each bedroom provides a private sanctuary for rest and rejuvenation. Located across from the picturesque Gray Lake, nature lovers will relish the views and outdoor activities on offer. This property is a rare gem, presenting an idyllic lifestyle opportunity for those seeking a serene escape. Embrace country living at its finest and make this exceptional home yours today!
Home Details
Home Type
- Single Family
Est. Annual Taxes
- $1,071
Year Built
- Built in 1976
Lot Details
- 0.57 Acre Lot
- Lot Dimensions are 122x204
- Lot Has A Rolling Slope
- Wooded Lot
- Garden
- The community has rules related to zoning restrictions
Parking
- 1 Car Attached Garage
Home Design
- Fire Rated Drywall
- Frame Construction
- Asphalt Roof
- Vinyl Siding
Interior Spaces
- 2,580 Sq Ft Home
- 1.5-Story Property
- Wood Burning Fireplace
- Screened Porch
- Countryside Views
- Unfinished Basement
- Basement Fills Entire Space Under The House
- Oven or Range
Bedrooms and Bathrooms
- 4 Bedrooms
- Primary Bedroom on Main
Outdoor Features
- Public Water Access
- Patio
Utilities
- Forced Air Heating and Cooling System
- Well
- Cable TV Available
Community Details
- Gray Lake Community
Map
Home Values in the Area
Average Home Value in this Area
Tax History
| Year | Tax Paid | Tax Assessment Tax Assessment Total Assessment is a certain percentage of the fair market value that is determined by local assessors to be the total taxable value of land and additions on the property. | Land | Improvement |
|---|---|---|---|---|
| 2025 | $1,058 | $84,300 | $6,000 | $78,300 |
| 2024 | $395 | $77,700 | $4,800 | $72,900 |
| 2023 | $330 | $64,400 | $4,800 | $59,600 |
| 2022 | $330 | $55,900 | $4,700 | $51,200 |
| 2021 | $330 | $49,800 | $0 | $0 |
| 2020 | $690 | $43,200 | $0 | $0 |
| 2019 | -- | $41,200 | $0 | $0 |
| 2018 | $760 | $34,300 | $0 | $0 |
| 2017 | $323 | $37,200 | $0 | $0 |
| 2016 | $320 | $33,800 | $0 | $0 |
| 2015 | -- | $29,500 | $0 | $0 |
| 2014 | -- | $30,500 | $0 | $0 |
Property History
| Date | Event | Price | Change | Sq Ft Price |
|---|---|---|---|---|
| 08/14/2025 08/14/25 | For Sale | $189,900 | -- | $74 / Sq Ft |
Similar Homes in Lake, MI
Source: Northern Great Lakes REALTORS® MLS
MLS Number: 1937577
APN: 013-180-122-02
- 11265 Alpine Dr
- 11340 Alpine Dr
- 11619 Alpine Dr
- 10755 Alpine Dr
- 11339 Alpine Dr
- 11630 Alpine Dr
- 10760 Alpine Dr
- 6214 Larch Trail
- 10200 Lake Station Ave
- 10215 Lake Station Ave
- 10195 Lake Station Ave
- 10203 Lake Station Ave
- 441 Hillcrest Dr
- 1051 N Crooked Lake Dr
- 9701 Lake Station Ave
- 7388 Wood View Dr
- 1692 Lone Pine St
- 9523 Terry St
- 1249 N Crooked Lake Dr
- 9318 School St
- 5498 Gross Dr
- 305 Briarwood Dr
- 225 Mary St
- 202 Mary St
- 728 W Spruce St
- 2600 Mostetler Rd
- 895 Richard Dr
- 214 W Church St
- 1821 Woods Way
- 1810 Liberty Dr
- 410 W Broadway St
- 312 S Oak St
- 507 E Michigan St Unit 507 East Michigan Street
- 625 S Oak St Unit A
- 625 S Oak St Unit B
- 625 S Oak St
- 209 W Cherry St
- 209 W Cherry St
- 802 S Washington St
- 701 S University Ave Unit Upstairs






