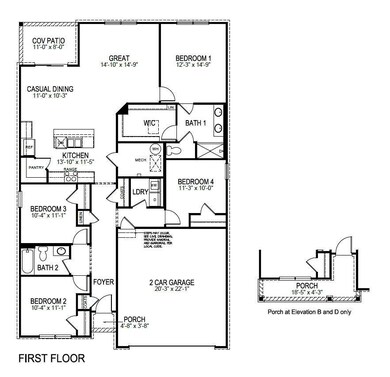
11189 Traders Trace Way Fort Wayne, IN 46835
Northeast Fort Wayne NeighborhoodEstimated payment $2,054/month
Highlights
- Primary Bedroom Suite
- Traditional Architecture
- Covered patio or porch
- Open Floorplan
- Backs to Open Ground
- 2 Car Attached Garage
About This Home
The Chatham is a thoughtfully designed single-story residence that combines modern comfort with functional living. Boasting 1,771 square feet, this 4 bedroom, 2 bathroom home is perfect for families seeking a stylish and move-in ready space. Its inviting open layout make it both practical and welcoming. Every inch of the Chatham has been carefully curated, featuring a spacious kitchen with ample pantry space, Elkins grey cabinetry, Lyra quartz countertops, large island with bar seating, and stainless steel appliances. The large island overlooks a casual dining space and a great room perfect for gatherings. The primary bedroom features a large living space with an ensuite walk-in closet and bath with white marble counters on a dual sink vanity and an easily accessible walk in shower. Three additional bedrooms complete the ranch floorplan. This home includes Americas Smart Home® Technology which allows you to monitor and control your home from your couch or from 500 miles away and connect to your home with your smartphone, tablet, or computer. With its elegant finishes and efficient layout, this home is ready to meet your need today. Photos representative of plan only and may vary as built.
Home Details
Home Type
- Single Family
Year Built
- Built in 2025
Lot Details
- 8,094 Sq Ft Lot
- Lot Dimensions are 137.38 x 132.71 x 60 x 42.08 x 18.10
- Backs to Open Ground
- Level Lot
HOA Fees
- $33 Monthly HOA Fees
Parking
- 2 Car Attached Garage
- Driveway
Home Design
- Traditional Architecture
- Poured Concrete
- Shingle Roof
- Stone Exterior Construction
- Vinyl Construction Material
Interior Spaces
- 1-Story Property
- Open Floorplan
- Crawl Space
Kitchen
- Eat-In Kitchen
- Kitchen Island
Flooring
- Carpet
- Vinyl
Bedrooms and Bathrooms
- 4 Bedrooms
- Primary Bedroom Suite
- Walk-In Closet
- 2 Full Bathrooms
- Bathtub with Shower
- Separate Shower
Laundry
- Laundry on main level
- Washer and Electric Dryer Hookup
Schools
- Woodlan Elementary And Middle School
- Woodlan High School
Utilities
- Forced Air Heating and Cooling System
- SEER Rated 14+ Air Conditioning Units
- Heating System Uses Gas
- Smart Home Wiring
Additional Features
- Covered patio or porch
- Suburban Location
Community Details
- Built by DR Horton
- Traders Trace Subdivision
Listing and Financial Details
- Home warranty included in the sale of the property
- Assessor Parcel Number 02-09-07-307-005.000-054
- Seller Concessions Offered
Map
Home Values in the Area
Average Home Value in this Area
Tax History
| Year | Tax Paid | Tax Assessment Tax Assessment Total Assessment is a certain percentage of the fair market value that is determined by local assessors to be the total taxable value of land and additions on the property. | Land | Improvement |
|---|---|---|---|---|
| 2024 | -- | $600 | $600 | -- |
Property History
| Date | Event | Price | Change | Sq Ft Price |
|---|---|---|---|---|
| 07/26/2025 07/26/25 | Price Changed | $309,900 | -7.2% | $175 / Sq Ft |
| 07/22/2025 07/22/25 | Price Changed | $334,034 | +6.1% | $189 / Sq Ft |
| 07/15/2025 07/15/25 | For Sale | $314,900 | 0.0% | $178 / Sq Ft |
| 07/15/2025 07/15/25 | Price Changed | $314,900 | -1.9% | $178 / Sq Ft |
| 05/12/2025 05/12/25 | Pending | -- | -- | -- |
| 04/22/2025 04/22/25 | For Sale | $321,120 | -- | $181 / Sq Ft |
Similar Homes in Fort Wayne, IN
Source: Indiana Regional MLS
MLS Number: 202513932
APN: 02-09-07-307-005.000-054
- 11123 Traders Trace Way
- 11111 Traders Trace Way
- 11079 Traders Trace Way
- 11057 Traders Trace Way
- 11045 Traders Trace Way
- 10923 Oaklynn Reserve Blvd
- 10908 Kathy Dr
- 10538 Fieldlight Blvd
- 10263 Tirian Place
- 10299 Tirian Place
- 10255 Tirian Place
- 10266 Tirian Place
- 10251 Fieldlight Blvd
- 7746 Tumnus Trail Unit 70
- 7855 Tumnus Trail
- 7751 Luna Way
- 7695 Accio Cove
- 7924 Welland Ct
- 7916 Maysfield Hill
- 9721 Snowstar Place
- 10058 Douglass Rd
- 10001 Pin Oak Cir
- 7807-7823 Stellhorn Rd
- 3230 Plum Tree Ln
- 6031 Evard Rd
- 3215 W Bartlett Dr
- 3213 W Bartlett Dr
- 3214 W Bartlett Dr
- 3212 W Bartlett Dr
- 12726 Country Shoal Ln
- 5450 Kinzie Ct
- 13928 Parent Rd
- 7701 Wishingwell Ct
- 9114 Parent Rd
- 6729 Ramblewood Dr
- 10095 Bluffs Corner
- 6501 Reed Rd
- 10501 Day Lily Dr
- 4584 Jason Dr
- 3010 SiMcOe Dr

