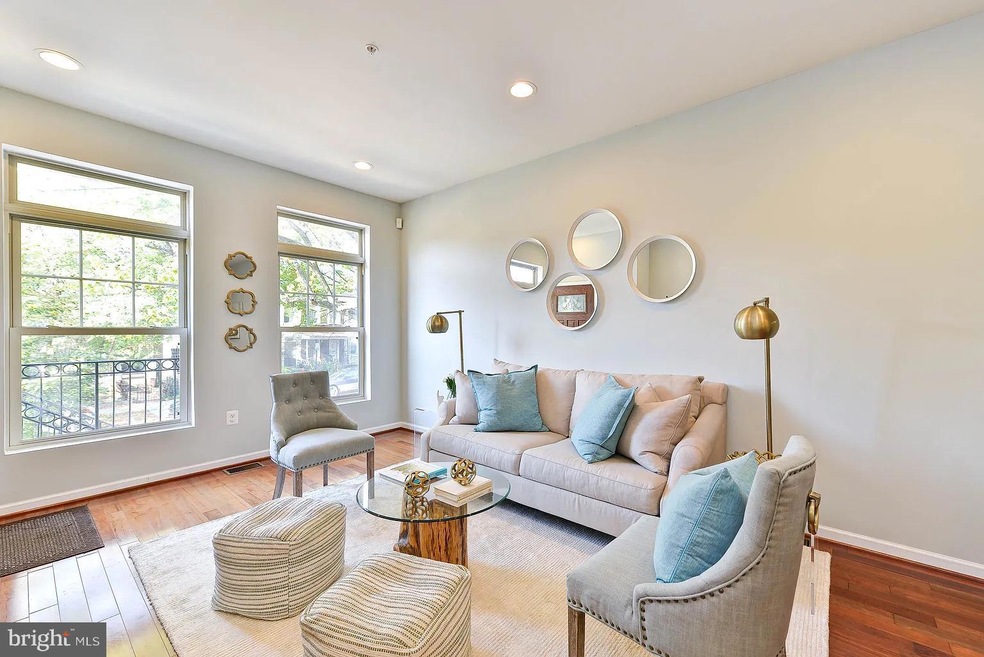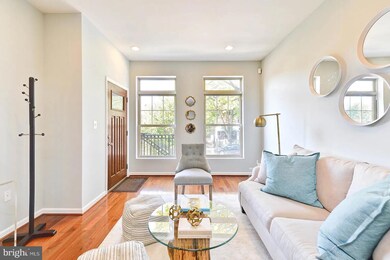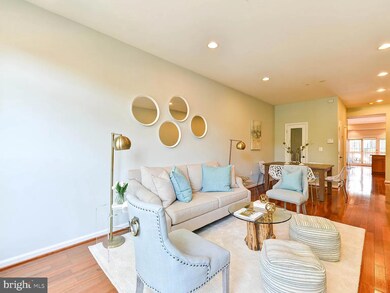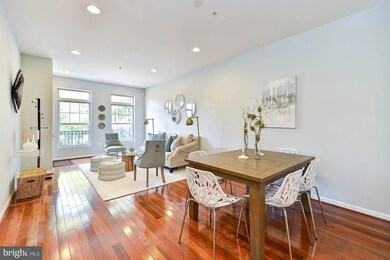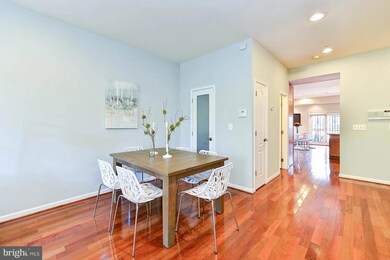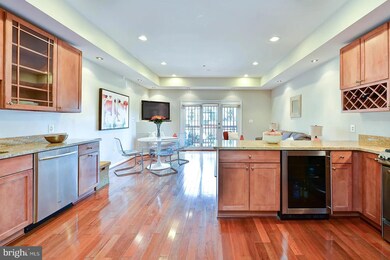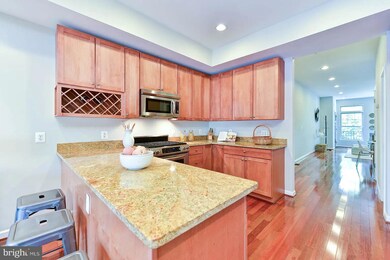1119 5th St NE Unit 1 Washington, DC 20002
Atlas District NeighborhoodHighlights
- Contemporary Architecture
- Forced Air Heating and Cooling System
- 3-minute walk to Swampoodle Park
- Stuart-Hobson Middle School Rated A-
About This Home
Tucked away on a quiet street between Union Market and the H Street Corridor, this spacious 2-level home offers 2 bedrooms, 2.5 baths, a private deck, and on-site PARKING—making it a true gem in the neighborhood. Originally designed with two bedrooms, the lower-level second bedroom has been smartly divided into two separate rooms, providing added flexibility for guests, home offices, or roommates. Step inside to a bright, open living area featuring a cozy gas fireplace, a remodeled walk-in closet in the primary bedroom, and a recently upgraded kitchen complete with a new oven, stove, and microwave. You’ll be just blocks from some of D.C.’s best dining and shopping—whether you’re grabbing a bite at Union Market, enjoying a meal at St. Anselm, or running errands at Whole Foods or Giant. Transportation is a breeze with the H Street streetcar just steps away and both Union Station and NoMa-Gallaudet Metro stations within easy reach. With a Walk Score of 96 and a Bike Score of 99, this home is perfectly positioned for convenient, connected city living.Owners are ideally seeking an 18-month lease starting July 1st.
Last Listed By
Keller Williams Capital Properties License #5003971 Listed on: 06/09/2025

Condo Details
Home Type
- Condominium
Est. Annual Taxes
- $5,176
Year Built
- Built in 2008
HOA Fees
- $250 Monthly HOA Fees
Parking
- 1 Off-Street Space
Home Design
- Contemporary Architecture
Interior Spaces
- 1,625 Sq Ft Home
- Property has 1 Level
- Washer and Dryer Hookup
Bedrooms and Bathrooms
- 2 Main Level Bedrooms
Schools
- Dunbar Senior High School
Utilities
- Forced Air Heating and Cooling System
Listing and Financial Details
- Residential Lease
- Security Deposit $4,495
- 18-Month Min and 24-Month Max Lease Term
- Available 7/1/25
- Assessor Parcel Number 0829//2007
Community Details
Overview
- Association fees include water
- Low-Rise Condominium
- Old City I Community
- Capitol Hill Subdivision
Pet Policy
- Pets allowed on a case-by-case basis
- Pet Deposit Required
Map
Source: Bright MLS
MLS Number: DCDC2204778
APN: 0829-2007
- 505 L St NE Unit A
- 507 L St NE Unit A
- 503 L St NE Unit B
- 503 L St NE
- 516 K St NE
- 1130 5th St NE
- 629 Morton Place NE Unit 1
- 640 L St NE
- 925 5th St NE
- 652 L St NE Unit 1
- 321 L St NE
- 517 M St NE Unit 1
- 1131 Abbey Place NE
- 655 Morton Place NE Unit 1
- 614 I St NE Unit 1
- 515 M St NE Unit 1
- 1109 7th St NE
- 633 Florida Ave NE
- 915 3rd St NE Unit 2
- 915 3rd St NE Unit 1
