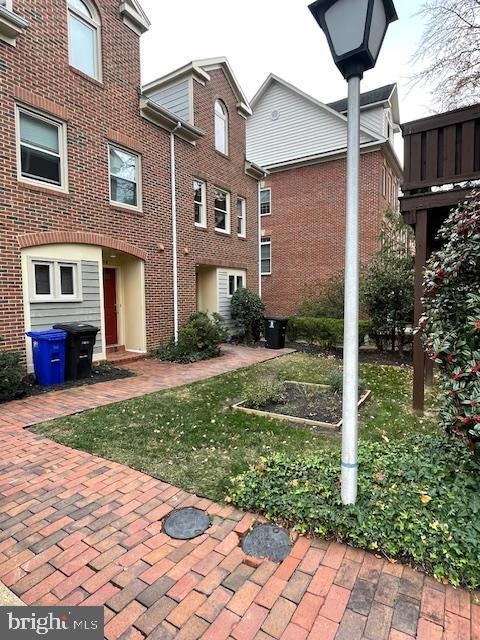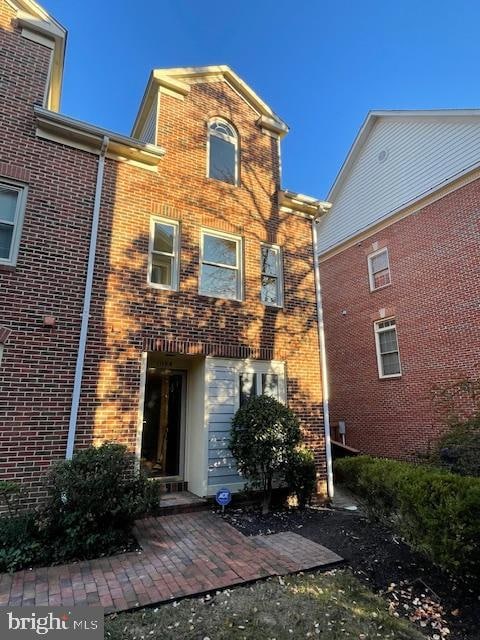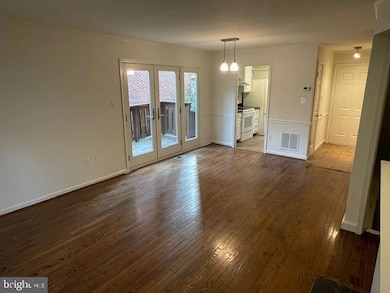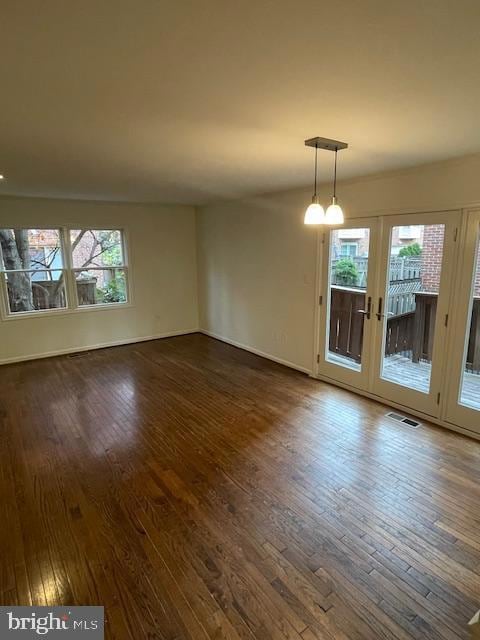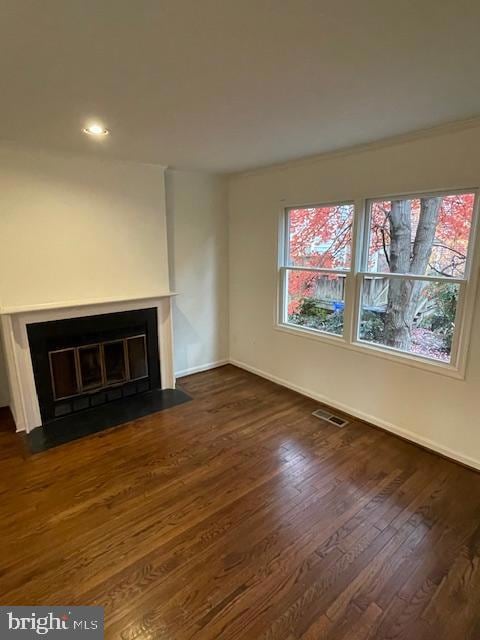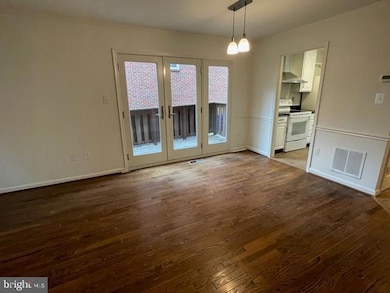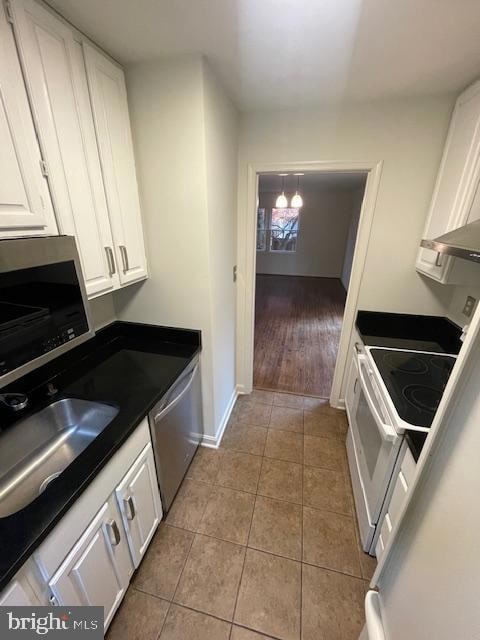1119 A N Stuart St N Arlington, VA 22201
Ballston NeighborhoodHighlights
- City View
- 3-minute walk to Ballston-Mu
- Premium Lot
- Ashlawn Elementary School Rated A
- Deck
- Traditional Floor Plan
About This Home
New photos to be uploaded Saturday 11/15. Updated 4 level Townhome with back deck and private off street parking (1 space) just 2 blocks from the heart of Ballston and 6 blocks from George Mason University Law School. Quincy Park and Quincy Street Library just around the corner. Recently updated unit on a quiet tree lined street. Fully finished basement great for family room or home office. Just 10 minutes into Downtown Washington DC and Regan National Airport. No pets, tenants responsible for all utilities.
Listing Agent
(703) 209-0288 jbaer790@gmail.com RE/MAX Distinctive Real Estate, Inc. License #0225210375 Listed on: 11/15/2025

Townhouse Details
Home Type
- Townhome
Est. Annual Taxes
- $8,472
Year Built
- Built in 1986
Lot Details
- 1,092 Sq Ft Lot
- Landscaped
HOA Fees
- $81 Monthly HOA Fees
Home Design
- Traditional Architecture
- Brick Exterior Construction
- Asphalt Roof
Interior Spaces
- Property has 3 Levels
- Traditional Floor Plan
- Screen For Fireplace
- Fireplace Mantel
- Double Pane Windows
- Insulated Windows
- Window Treatments
- Insulated Doors
- Combination Dining and Living Room
- Wood Flooring
- City Views
- Washer and Dryer Hookup
- Finished Basement
Kitchen
- Galley Kitchen
- Upgraded Countertops
Bedrooms and Bathrooms
- 3 Bedrooms
- En-Suite Bathroom
Home Security
Parking
- Off-Site Parking
- Rented or Permit Required
- Parking Space Conveys
Outdoor Features
- Deck
Utilities
- Forced Air Heating and Cooling System
- Electric Water Heater
Listing and Financial Details
- Residential Lease
- Security Deposit $4,200
- Rent includes common area maintenance, parking, hoa/condo fee
- 12-Month Min and 24-Month Max Lease Term
- Available 11/15/25
- $50 Application Fee
- $150 Repair Deductible
- Assessor Parcel Number 14-023-050
Community Details
Overview
- Association fees include management, insurance, snow removal
- Ballston Area Townhouses Subdivision
Pet Policy
- No Pets Allowed
Security
- Fire and Smoke Detector
Map
Source: Bright MLS
MLS Number: VAAR2066008
APN: 14-023-050
- 4207 11th St N Unit 1
- 1138 N Stafford St
- 1109 N Taylor St Unit B
- 1055 N Stafford St
- 4103 11th Place N
- 1044 N Stafford St
- 1050 N Stuart St Unit 229
- 1050 N Stuart St Unit 701
- 1029 N Stuart St Unit 204
- 1050 N Taylor St Unit 1105
- 1050 N Taylor St Unit 1201
- 1050 N Taylor St Unit 1407
- 1000 N Randolph St Unit 104
- 1000 N Randolph St Unit 806
- 1024 N Utah St Unit 522
- 1024 N Utah St Unit 524
- 1001 N Randolph St Unit 215
- 1001 N Vermont St Unit 102
- 1001 N Vermont St Unit 108
- 1001 N Vermont St Unit 811
- 4206 Washington Blvd Unit ID1267836P
- 1142 N Stuart St Unit C
- 1050 N Randolph St
- 1032 N Randolph St
- 1050 N Taylor St Unit 1313
- 1045 N Utah St Unit 108
- 1000 N Randolph St Unit 607
- 1024 N Utah St Unit 517
- 1024 N Utah St Unit 518
- 1001 N Randolph St Unit 406
- 1001 N Randolph St Unit 402
- 1001 N Randolph St Unit 215
- 1001 N Randolph St Unit 516
- 1031 N Vermont St
- 1181 N Vernon St
- 900 N Stafford St Unit 1504
- 900 N Stafford St Unit 2632
- 900 N Stafford St Unit 1117
- 900 N Randolph St
- 4000 Fairfax Dr
