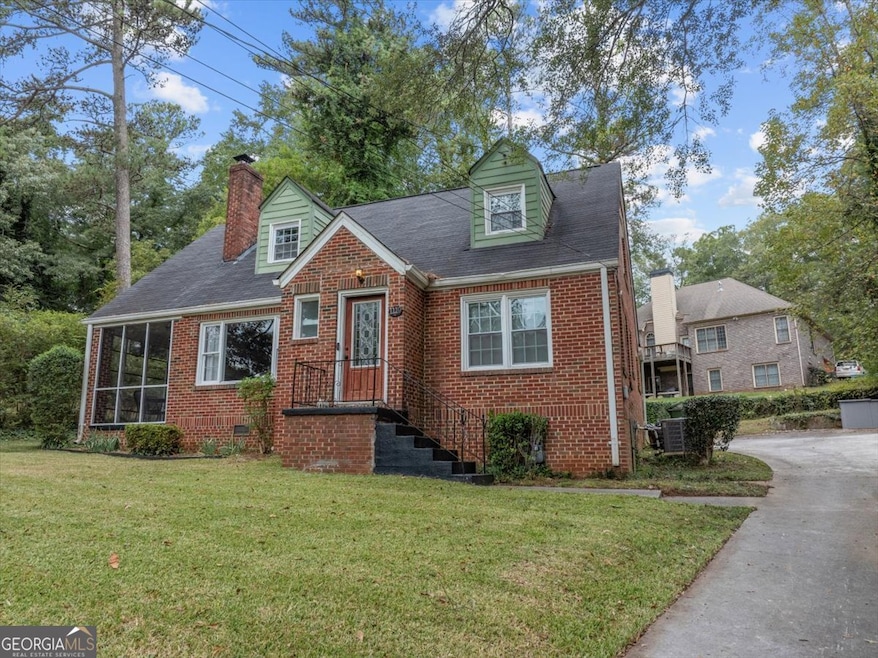The perfect blend of historic charm and modern convenience - this 4-bedroom, 2-bathroom brick home, built in 1950, offers nearly 1900 sq ft of comfortable living space in the vibrant West End neighborhood. As you step inside, you'll be greeted by an open living room filled with natural sunlight from the large, beautiful picture window. Flowing seamlessly into the dining area and kitchen, creating an ideal space for entertaining. The kitchen is a chef's delight, featuring stainless steel appliances, ample cabinetry, and plenty of counter space. The main floor includes the primary bedroom, an additional bedroom, and a full bath, offering comfort and convenience. Upstairs, you'll find two additional large bedrooms with generous closet space and another full bathroom. Hardwood floors throughout, a wood-burning fireplace in the living room, and a screened porch perfect for relaxing and enjoying the crisp fall weather, all add to the home's charm. The backyard features a NEW patio and plenty of parking along the driveway. Modern amenities include central heating and cooling, in-unit laundry located in the mudroom, and a fresh coat of paint throughout. Situated on a deep-set lot with a serene, landscaped view, this home provides a peaceful retreat while being close to city amenities. Its PRIME location offers easy access to Lee + White, the Beltline, John A. White Golf Course along with parks, schools, shopping, restaurants, and public transportation, making it an ideal spot for families and professionals alike. This well-maintained home is ready for you to move in and make it your own. Don't miss the opportunity to own a piece of history in the sought-after West End neighborhood!

