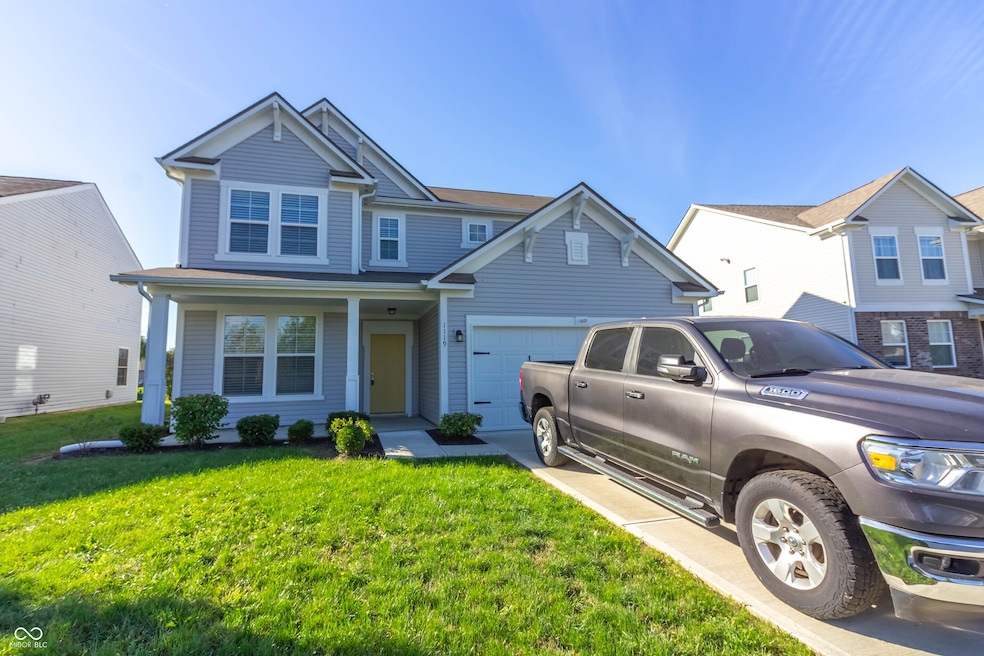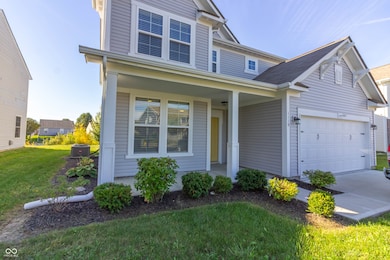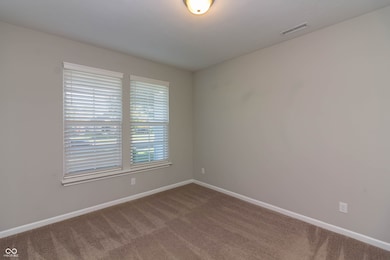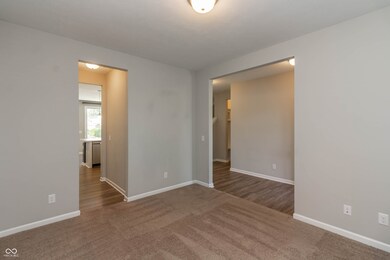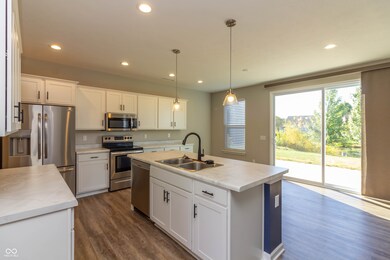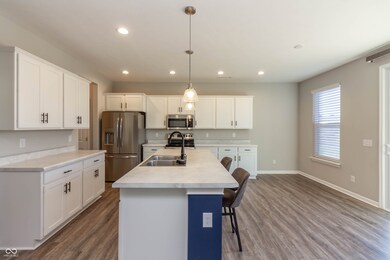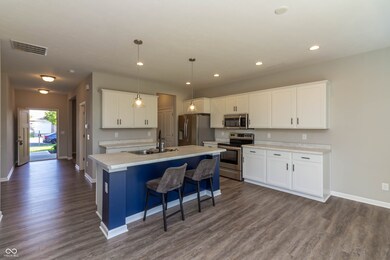1119 Cobra Dr Franklin, IN 46131
Highlights
- Waterfront
- 2 Car Attached Garage
- Woodwork
- No HOA
- Eat-In Kitchen
- Walk-In Closet
About This Home
Welcome home to Deer Meadows! Built in 2022, this beautiful 2-story offers 2,304 sqft of thoughtfully designed space. Step inside to find the main level has raised ceilings. Office or dining room on main level. The spacious kitchen features abundant cabinet and countertop space, a center island, large pantry. The spacious great room boasts great view of the pond. Upstairs, the primary suite includes a custom walk-in closet and a private full bath with a tiled step-in shower. All bedrooms feature generous closet space with laundry upstairs. Built in drop zone just off from the garage entrance. Garage offers storage bump in. Enjoy quiet mornings or evening sunsets from the patio overlooking the pond.
Listing Agent
Weichert, Realtors-Tralee Prop License #RB14038260 Listed on: 10/17/2025

Home Details
Home Type
- Single Family
Year Built
- Built in 2022
Lot Details
- 8,725 Sq Ft Lot
- Waterfront
- Landscaped with Trees
Parking
- 2 Car Attached Garage
- Garage Door Opener
Home Design
- Slab Foundation
- Vinyl Siding
Interior Spaces
- 2-Story Property
- Woodwork
- Paddle Fans
- Entrance Foyer
- Combination Kitchen and Dining Room
- Water Views
- Attic Access Panel
- Laundry on upper level
Kitchen
- Eat-In Kitchen
- Electric Oven
- Dishwasher
- Disposal
Flooring
- Carpet
- Laminate
Bedrooms and Bathrooms
- 4 Bedrooms
- Walk-In Closet
Schools
- Franklin Community Middle School
- Custer Baker Intermediate School
- Franklin Community High School
Utilities
- Forced Air Heating and Cooling System
Listing and Financial Details
- Security Deposit $2,300
- Property Available on 10/17/25
- Tenant pays for all utilities, insurance, lawncare
- The owner pays for association fees, insurance, taxes
- 12-Month Minimum Lease Term
- $50 Application Fee
- Legal Lot and Block 84 / 4
- Assessor Parcel Number 410810031141000009
Community Details
Overview
- No Home Owners Association
- Deer Meadows Subdivision
Pet Policy
- Pets allowed on a case-by-case basis
Map
Source: MIBOR Broker Listing Cooperative®
MLS Number: 22068910
APN: 41-08-10-031-141.000-009
- 1115 Cobra Dr
- 1081 Country Meadow Ct
- 1134 Spring Meadow Ct
- 2087 Mach Ln
- 1804 Acorn Rd
- 1942 Turning Leaf Dr
- 1181 Harvest Ridge Cir
- 1278 Northcraft Ct
- 1213 Greenbriar Way
- 1338 Swan Dr
- 1664 Woodside Cir
- 1283 Crabapple Rd
- 1618 Woodside Cir
- 2084 Pelican Dr
- 1343 Crabapple Rd
- 2090 Pelican Dr
- 990 Canary Creek Dr
- 1397 Greenbriar Way
- Norway Plan at Westwind at Cumberland
- Bradford Plan at Westwind at Cumberland
