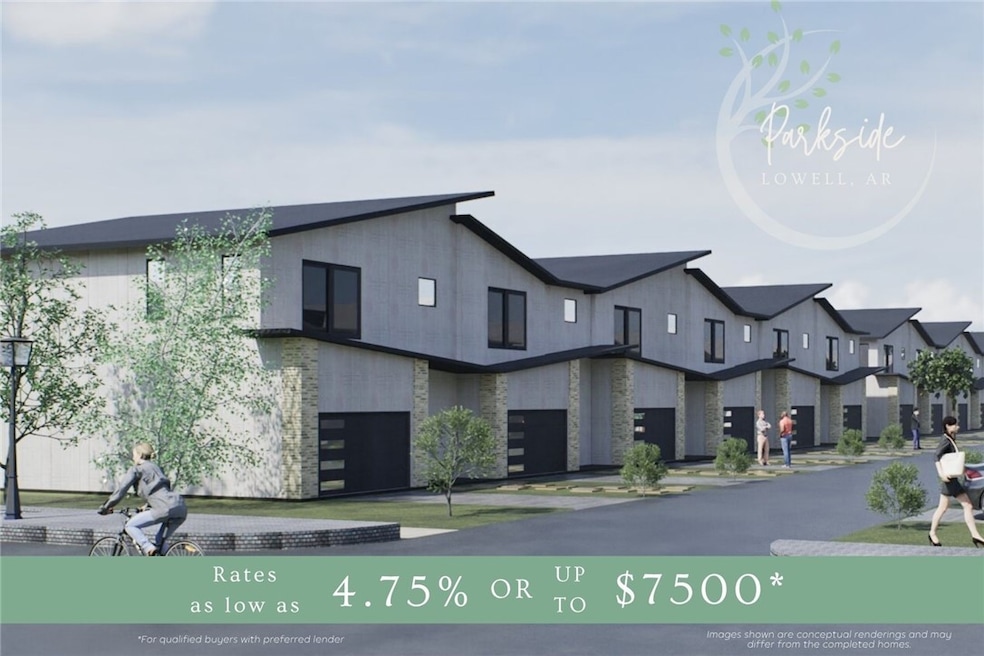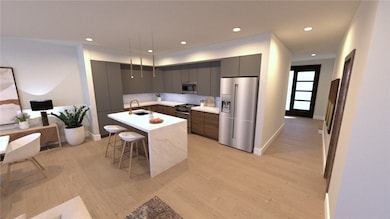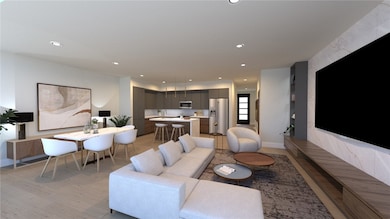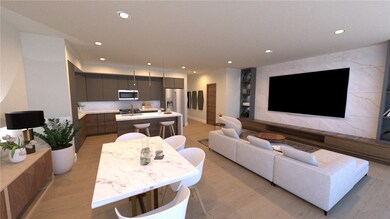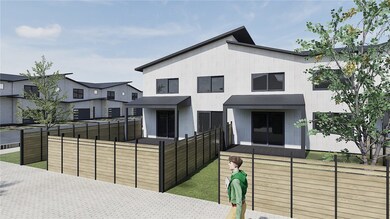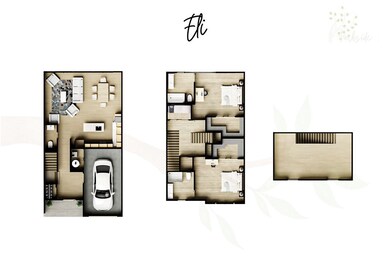1119 Daylily Ave Lowell, AR 72745
Estimated payment $2,912/month
Highlights
- Fitness Center
- New Construction
- Home fronts a pond
- Fairview Elementary School Rated A
- Outdoor Pool
- Gated Community
About This Home
Welcome to Parkside of Lowell — where contemporary design meets vibrant community living. These thoughtfully crafted luxury townhomes boast spacious open floor plans, finishes include quartz countertops, stainless steel appliances, & elegant oak-style vinyl flooring throughout. With energy-efficient, all-electric systems, comfort meets cost savings year-round. This is the Eli plan-with "Medium" interior finishes.
Perfectly positioned along the Razorback Greenway and surrounding the coming soon- Kathleen Johnson Park — future home of the exciting NWA Space and Science Center — Parkside offers unmatched access to outdoor living and convenience.
Residents enjoy resort-style amenities, including a clubhouse, gym, pool, pickleball, basketball and more. Even better? No restrictions on short-term rentals, making Parkside a prime investment in the rapidly growing NWA region.
Whether you're looking to live, rent, or invest — Parkside of Lowell is where it all comes together. Call to schedule your tour today!
Listing Agent
Keller Williams Market Pro Realty - Rogers Branch Brokerage Phone: 479-616-4663 Listed on: 10/13/2025

Townhouse Details
Home Type
- Townhome
Est. Annual Taxes
- $100
Year Built
- Built in 2025 | New Construction
Lot Details
- 2,178 Sq Ft Lot
- Home fronts a pond
- Back Yard Fenced
HOA Fees
- $100 Monthly HOA Fees
Home Design
- Home to be built
- Slab Foundation
- Shingle Roof
- Architectural Shingle Roof
- Vinyl Siding
Interior Spaces
- 2,050 Sq Ft Home
- 3-Story Property
- Double Pane Windows
- Blinds
- Bonus Room
- Washer and Dryer Hookup
- Basement
Kitchen
- Plumbed For Ice Maker
- Dishwasher
- Quartz Countertops
- Disposal
Flooring
- Wood
- Luxury Vinyl Plank Tile
Bedrooms and Bathrooms
- 2 Bedrooms
- Walk-In Closet
Home Security
Parking
- 1 Car Attached Garage
- Garage Door Opener
Outdoor Features
- Outdoor Pool
- Covered Patio or Porch
Location
- Property is near a park
Utilities
- Central Heating and Cooling System
- Programmable Thermostat
- Electric Water Heater
Listing and Financial Details
- Home warranty included in the sale of the property
- Legal Lot and Block 9 / 1
Community Details
Overview
- Association fees include management
- Parkside Of Lowell Subdivision
Amenities
- Shops
- Clubhouse
Recreation
- Community Playground
- Fitness Center
- Community Pool
- Park
- Trails
Security
- Gated Community
- Fire and Smoke Detector
Map
Home Values in the Area
Average Home Value in this Area
Property History
| Date | Event | Price | List to Sale | Price per Sq Ft |
|---|---|---|---|---|
| 10/13/2025 10/13/25 | For Sale | $533,000 | -- | $260 / Sq Ft |
Source: Northwest Arkansas Board of REALTORS®
MLS Number: 1325222
- 1101 Daylily Ave
- 1115 Daylily Ave
- 1113 Daylily Ave
- 1111 Daylily Ave
- 1121 Daylily Ave
- 1135 Daylily Ave
- 1123 Emilia Ave
- 1109 Daylily Ave
- 1113 Emilia Ave
- 1101 Emilia Ave
- 3500 Kirkwood St
- 6506 S 36th St
- 319 W Monroe Ave
- 6114 S 40th Place
- 0 W Garrett Rd Unit 1321383
- 1901 Quinlan Ave
- 123 Cowans St
- 6305 S 26th St
- 4109 W Candlewood Place
- 6104 S 29th St
- 6503 S 34th St
- 6114 S 40th Place
- 3708 S 38th St Unit INDIGO
- 530 Woodcreek Lp
- 530 Woodcreek Loop
- 520 Commerce Creek Dr
- 3708 S 38th St
- 413 Columbia Place
- 221 Fox Run Place Unit A
- 4000 S Dixieland Rd
- 2901 S 26th Place
- 2016 W Chandler Ave
- 1513 Crestwood Hills Ln
- 1735 W Chandler Ave
- 2808 S 28th Place
- 2507 Greensway Rd
- 4611 S 47th St
- 2716 S Alps Dr
- 606 Mill Pond Way
- 2731 W Shasta Rd
