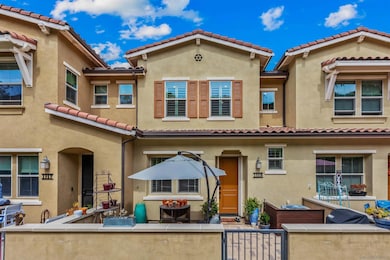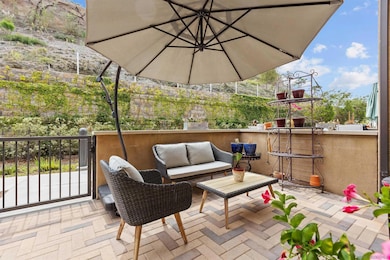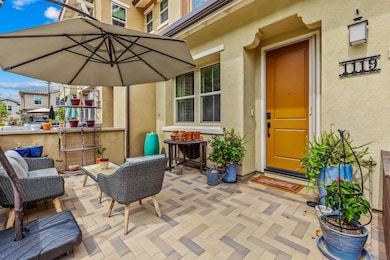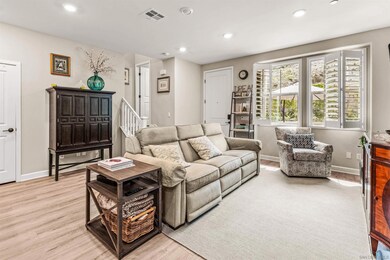Estimated payment $4,324/month
Highlights
- Solar Power System
- Community Pool
- 2 Car Attached Garage
- Gated Community
- Family Room Off Kitchen
- Bathtub with Shower
About This Home
***YOUR MOVE JUST GOT MORE ATTRACTIVE - WEEKEND SPECIAL PRICE ADJUSTMENT*** Your Vista dream townhome is here! This stunning 3-bedroom, 2.5-bath residence is fully upgraded, turnkey, and move-in ready. Grab your favorite beverage to enjoy on the front patio while listening to the soothing sounds of the relaxing fountain and soak in the breathtaking mountain views. This location enjoys the best weather in San Diego. It stays cool when it’s hot in other areas and clear skies are enjoyed while other areas of the county are covered by clouds. The chef’s kitchen is a true showstopper—perfect for hosting dinner parties or casual gatherings. The open floor plan makes entertaining effortless, with plenty of room for “just one more guest.” A leased solar system will help maximize your energy efficiency. When it’s time for fun in the sun, the community pool is only feet away, ready for all your summer splashes. Convenience is unmatched—grocery stores, schools, movie theaters, restaurants, and Starbucks are all just around the corner. And while you may not need a car in this location, the spacious attached two-car garage has you covered. Built in 2020, this modern townhome offers sleek finishes, abundant space, and undeniable style. Welcome to The Peak, a gated resort community offering easy access to shops, restaurants, schools, and the Botanical Gardens. Don’t miss your chance to claim the keys and start your next chapter in beautiful Vista!
Listing Agent
Ralph Bane
Redfin Corporation License #01907053 Listed on: 09/19/2025

Townhouse Details
Home Type
- Townhome
Est. Annual Taxes
- $3,064
Year Built
- Built in 2020
Lot Details
- Two or More Common Walls
- Block Wall Fence
HOA Fees
- $340 Monthly HOA Fees
Parking
- 2 Car Attached Garage
- Garage Door Opener
Home Design
- Entry on the 1st floor
- Clay Roof
- Stucco
Interior Spaces
- 1,472 Sq Ft Home
- 2-Story Property
- Whole House Fan
- Family Room Off Kitchen
- Living Room
- Dining Area
- Vinyl Flooring
Kitchen
- Gas Oven
- Gas Cooktop
- Microwave
- Ice Maker
- Water Line To Refrigerator
- Dishwasher
- Disposal
Bedrooms and Bathrooms
- 3 Bedrooms
- Bathtub with Shower
- Shower Only
Laundry
- Laundry Room
- Dryer
- Washer
Home Security
Eco-Friendly Details
- Solar Power System
- Drip Irrigation
Utilities
- Heating System Uses Natural Gas
Community Details
Overview
- Association fees include common area maintenance, gated community, roof maintenance
- 7 Units
- The Peak @ Delpys Corner Association
- The Peak Community
- Vista Subdivision
- The community has rules related to covenants, conditions, and restrictions
Amenities
- Community Barbecue Grill
Recreation
- Community Playground
- Community Pool
- Recreational Area
Security
- Gated Community
- Fire Sprinkler System
Map
Home Values in the Area
Average Home Value in this Area
Tax History
| Year | Tax Paid | Tax Assessment Tax Assessment Total Assessment is a certain percentage of the fair market value that is determined by local assessors to be the total taxable value of land and additions on the property. | Land | Improvement |
|---|---|---|---|---|
| 2025 | $3,064 | $288,038 | $152,085 | $135,953 |
| 2024 | $3,064 | $282,391 | $149,103 | $133,288 |
| 2023 | $2,990 | $276,855 | $146,180 | $130,675 |
| 2022 | $2,981 | $271,427 | $143,314 | $128,113 |
| 2021 | $2,914 | $266,105 | $140,504 | $125,601 |
| 2020 | $2,643 | $232,806 | $40,806 | $192,000 |
Property History
| Date | Event | Price | List to Sale | Price per Sq Ft |
|---|---|---|---|---|
| 10/30/2025 10/30/25 | Price Changed | $709,000 | -5.3% | $482 / Sq Ft |
| 10/14/2025 10/14/25 | Price Changed | $749,000 | -2.1% | $509 / Sq Ft |
| 09/19/2025 09/19/25 | For Sale | $765,000 | -- | $520 / Sq Ft |
Purchase History
| Date | Type | Sale Price | Title Company |
|---|---|---|---|
| Grant Deed | $521,000 | Calatlantic Title Company |
Mortgage History
| Date | Status | Loan Amount | Loan Type |
|---|---|---|---|
| Previous Owner | $95,214 | New Conventional |
Source: San Diego MLS
MLS Number: 250039415
APN: 173-250-47-22
- 1138 Delpy View Point
- 1132 Delpy View Point
- 1045 E Vista Way Unit 18
- 1332 Isabella Way
- 1010 E Bobier Dr Unit 12
- 1010 E Bobier Dr Unit SPC 81
- 1010 E Bobier Dr Unit 44
- 1010 E Bobier Dr Unit 112
- 1010 E Bobier Dr Unit 59
- 1010 E Bobier Dr Unit 137
- 1010 E Bobier Dr Unit 89
- 1010 E Bobier Dr Unit 204
- 1506 Oak Dr Unit 12
- 1506 Oak Dr Unit 34
- 1506 Oak Dr Unit 4
- 1248 Via Christina
- 1349 Bonair Rd
- 737 Nob Cir
- 1400 Market St
- 1045-51 Meadow Lake Dr
- 1107 Delpy View Point
- 1360 Foothill Dr
- 1162 Meadow Lake Dr
- 1440 Oak Dr Unit D08
- 1210 Calle Jules
- 1028 Sapote Ct
- 1350 Calle Jules
- 800 E Bobier Dr
- 1050 Meadow Lake Dr Unit 1050-05
- 1050 Meadow Lake Dr Unit 1050-11
- 1050-1052 Vale Terrace Dr
- 760 E Bobier Dr
- 1194 Madera Ln
- 634 Truly Terrace
- 950 Taylor St
- 911 Taylor St
- 1824 Queens Way
- 1280 N Citrus Ave
- 1132 Cherry Tree Ln
- 2012 Troy Place






