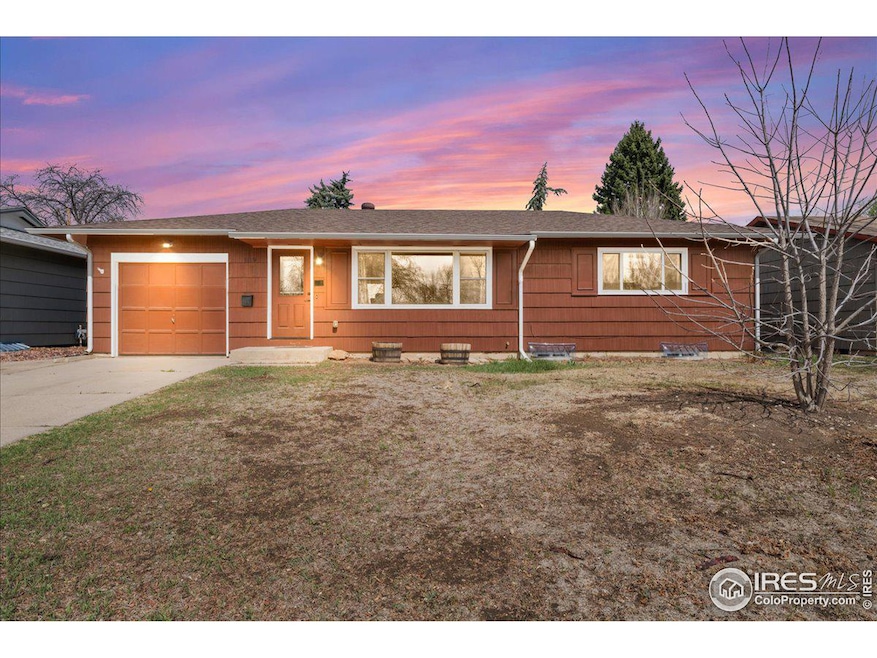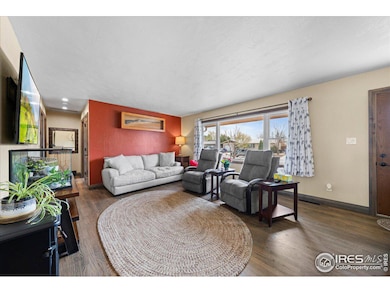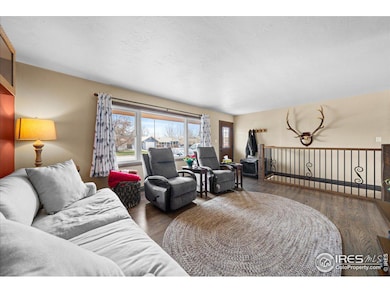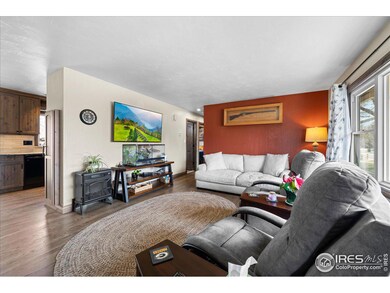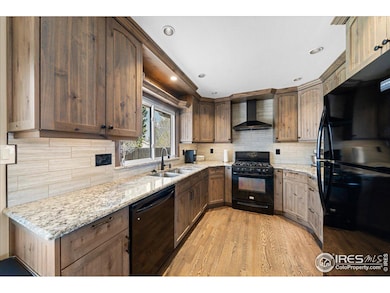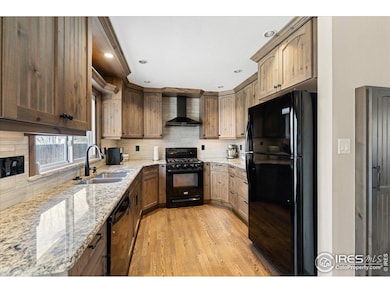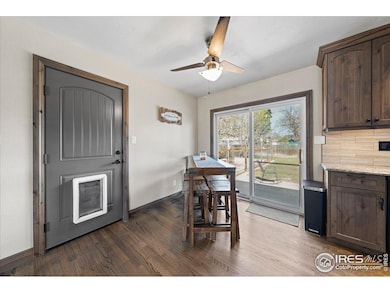
1119 E 16th St Loveland, CO 80538
Highlights
- Contemporary Architecture
- No HOA
- Patio
- Wood Flooring
- 1 Car Attached Garage
- Forced Air Heating and Cooling System
About This Home
As of May 2025This updated 4-bedroom ranch blends charm, space, and modern comfort in one clean package. Inside, refinished hardwood floors run through a wide-open layout, paired with a fully updated kitchen and refreshed bathrooms that feel brand new. You'll appreciate the thoughtful upgrades throughout, including a newer roof, gutters, furnace, water heater, sewer line, carpet, and fence posts-offering both peace of mind and long-term value. The layout offers great flow, with plenty of natural light and flexible living space for everyday life or entertaining. Out back, the large yard is fully fenced with mature landscaping, a spacious patio, and a dog run-ideal for enjoying those perfect Colorado evenings. Located in a desirable Loveland neighborhood close to schools, parks, and shopping. Move-in ready with quick possession possible-this one truly feels like home.
Home Details
Home Type
- Single Family
Est. Annual Taxes
- $1,945
Year Built
- Built in 1964
Lot Details
- 7,885 Sq Ft Lot
- Wood Fence
- Property is zoned R1E
Parking
- 1 Car Attached Garage
- Garage Door Opener
Home Design
- Contemporary Architecture
- Wood Frame Construction
- Composition Roof
Interior Spaces
- 1,824 Sq Ft Home
- 1-Story Property
- Ceiling Fan
- Family Room
- Fire and Smoke Detector
Kitchen
- Gas Oven or Range
- Dishwasher
- Disposal
Flooring
- Wood
- Carpet
Bedrooms and Bathrooms
- 4 Bedrooms
- 2 Full Bathrooms
- Primary bathroom on main floor
Laundry
- Dryer
- Washer
Basement
- Basement Fills Entire Space Under The House
- Laundry in Basement
Outdoor Features
- Patio
Schools
- Monroe Elementary School
- Ball Middle School
- Mountain View High School
Utilities
- Forced Air Heating and Cooling System
- High Speed Internet
- Satellite Dish
- Cable TV Available
Community Details
- No Home Owners Association
- Silver Lake Add Subdivision
Listing and Financial Details
- Assessor Parcel Number R0379280
Ownership History
Purchase Details
Home Financials for this Owner
Home Financials are based on the most recent Mortgage that was taken out on this home.Purchase Details
Purchase Details
Home Financials for this Owner
Home Financials are based on the most recent Mortgage that was taken out on this home.Purchase Details
Similar Homes in Loveland, CO
Home Values in the Area
Average Home Value in this Area
Purchase History
| Date | Type | Sale Price | Title Company |
|---|---|---|---|
| Warranty Deed | $193,000 | First American | |
| Interfamily Deed Transfer | -- | None Available | |
| Interfamily Deed Transfer | -- | Fahtco | |
| Warranty Deed | $171,500 | Fahtco | |
| Warranty Deed | $68,000 | -- |
Mortgage History
| Date | Status | Loan Amount | Loan Type |
|---|---|---|---|
| Open | $50,000 | Credit Line Revolving | |
| Closed | $20,000 | Closed End Mortgage | |
| Open | $221,200 | New Conventional | |
| Closed | $191,300 | New Conventional | |
| Closed | $189,504 | FHA | |
| Previous Owner | $157,577 | FHA | |
| Previous Owner | $168,850 | FHA | |
| Previous Owner | $10,000 | Credit Line Revolving | |
| Previous Owner | $12,281 | Unknown | |
| Previous Owner | $10,000 | Credit Line Revolving | |
| Previous Owner | $22,363 | Unknown | |
| Previous Owner | $63,000 | Unknown |
Property History
| Date | Event | Price | Change | Sq Ft Price |
|---|---|---|---|---|
| 05/30/2025 05/30/25 | Sold | $460,000 | -3.2% | $252 / Sq Ft |
| 04/06/2025 04/06/25 | For Sale | $475,000 | +146.1% | $260 / Sq Ft |
| 01/28/2019 01/28/19 | Off Market | $193,000 | -- | -- |
| 06/30/2014 06/30/14 | Sold | $193,000 | -3.5% | $105 / Sq Ft |
| 05/31/2014 05/31/14 | Pending | -- | -- | -- |
| 05/21/2014 05/21/14 | For Sale | $200,000 | -- | $109 / Sq Ft |
Tax History Compared to Growth
Tax History
| Year | Tax Paid | Tax Assessment Tax Assessment Total Assessment is a certain percentage of the fair market value that is determined by local assessors to be the total taxable value of land and additions on the property. | Land | Improvement |
|---|---|---|---|---|
| 2025 | $1,945 | $28,053 | $8,040 | $20,013 |
| 2024 | $1,876 | $28,053 | $8,040 | $20,013 |
| 2022 | $1,637 | $20,572 | $8,340 | $12,232 |
| 2021 | $1,682 | $21,164 | $8,580 | $12,584 |
| 2020 | $1,421 | $17,875 | $8,580 | $9,295 |
| 2019 | $1,397 | $17,875 | $8,580 | $9,295 |
| 2018 | $1,278 | $15,523 | $8,640 | $6,883 |
| 2017 | $1,100 | $15,523 | $8,640 | $6,883 |
| 2016 | $1,016 | $13,850 | $9,552 | $4,298 |
| 2015 | $1,007 | $13,850 | $9,550 | $4,300 |
| 2014 | $881 | $11,720 | $5,570 | $6,150 |
Agents Affiliated with this Home
-
R
Seller's Agent in 2025
Richard Emery
Keller Williams Realty NoCo
-
E
Buyer's Agent in 2025
Erin Ridge
8z Real Estate
-
R
Seller's Agent in 2014
Ryan Spencer
Group Harmony
-
M
Buyer's Agent in 2014
Millie Mitchell
eXp Realty - Hub
Map
Source: IRES MLS
MLS Number: 1030499
APN: 95124-40-022
- 1112 E 16th St
- 1007 Redwood Dr
- 1840 Albany Ave
- 1005 Shortleaf Ct
- 1500 Sylmar Place Unit 701
- 1367 Sylmar Place Unit 11
- 1535 Sunset Place Unit 32
- 1620 E 17th St
- 1516 Sunset Place Unit 34
- 1396 Sunset Place Unit 16
- 1519 Sunset Place Unit 34
- 1471 Sunset Place Unit 40
- 1468 Sunset Place Unit 25
- 1428 Sunset Place
- 2204 Arikaree Ct
- 1166 Madison Ave Unit 71
- 1166 Madison Ave Unit 91
- 1166 Madison Ave Unit 81
- 1166 Madison Ave Unit 131
- 1166 Madison Ave Unit 206
