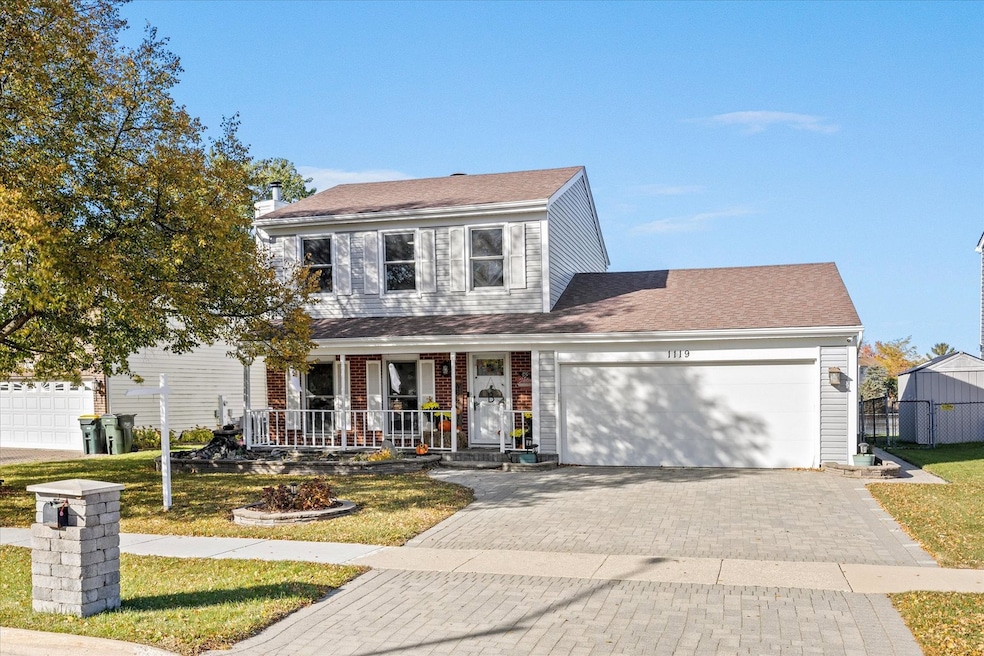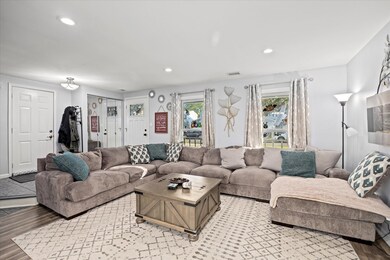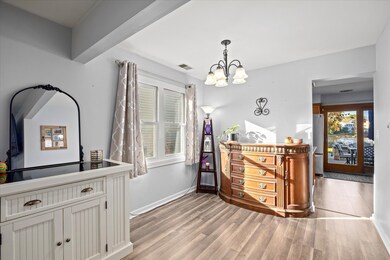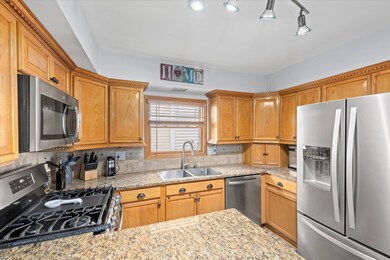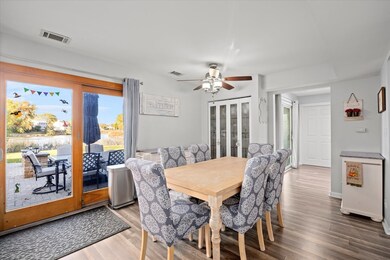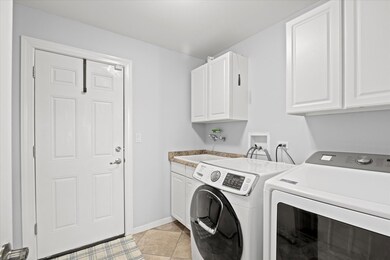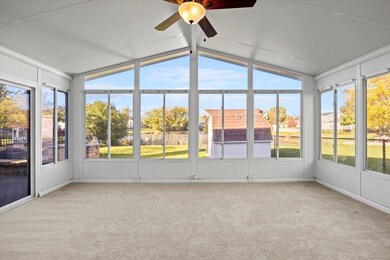
1119 Evergreen Dr Carol Stream, IL 60188
Highlights
- Waterfront
- Community Lake
- Traditional Architecture
- Benjamin Middle School Rated A-
- Pond
- Sun or Florida Room
About This Home
As of December 2022Charming two-story home backing to Evergreen Lake! New Luxury Vinyl plank flooring and freshly painted throughout. Nothing to do but move right in! Striking living room with recessed lighting and HUGE windows that let in tons of natural light. Light and bright kitchen with granite countertops, stainless steel appliances, and an eating area. First floor laundry room with a utility sink and plenty of cabinet space. Oversized three seasons room that gives you beautiful views of the lake! Office room that could be easily converted to a family room, rec room, playroom, the possibilities are endless! One-of-a-kind master bedroom with a walk-in closet. There are also two generously sized bedrooms with tons to offer! Fenced in backyard with a two-tier brick paver patio and a shed, perfect for extra storage! This gem is conveniently located near Fair Oaks Park, Stonebridge Park, and easy access to Rt 59. Check this one out, it will not last!
Home Details
Home Type
- Single Family
Est. Annual Taxes
- $7,812
Year Built
- Built in 1983
Lot Details
- 6,682 Sq Ft Lot
- Lot Dimensions are 61x134x39x132
- Waterfront
- Paved or Partially Paved Lot
Parking
- 2 Car Attached Garage
- Garage Door Opener
- Brick Driveway
- Parking Included in Price
Home Design
- Traditional Architecture
- Slab Foundation
- Asphalt Roof
- Vinyl Siding
- Concrete Perimeter Foundation
Interior Spaces
- 1,736 Sq Ft Home
- 2-Story Property
- Whole House Fan
- Ceiling Fan
- Living Room
- Formal Dining Room
- Home Office
- Sun or Florida Room
- Unfinished Attic
Kitchen
- Range
- Microwave
- Dishwasher
- Stainless Steel Appliances
Bedrooms and Bathrooms
- 3 Bedrooms
- 3 Potential Bedrooms
- Walk-In Closet
Laundry
- Laundry Room
- Laundry on main level
- Sink Near Laundry
Home Security
- Home Security System
- Storm Screens
- Carbon Monoxide Detectors
Outdoor Features
- Pond
- Brick Porch or Patio
Schools
- Evergreen Elementary School
- Benjamin Middle School
- Community High School
Utilities
- Central Air
- Humidifier
- Heating System Uses Natural Gas
- 100 Amp Service
- Lake Michigan Water
Community Details
- Shining Waters Subdivision
- Community Lake
Listing and Financial Details
- Homeowner Tax Exemptions
Ownership History
Purchase Details
Home Financials for this Owner
Home Financials are based on the most recent Mortgage that was taken out on this home.Purchase Details
Home Financials for this Owner
Home Financials are based on the most recent Mortgage that was taken out on this home.Purchase Details
Purchase Details
Home Financials for this Owner
Home Financials are based on the most recent Mortgage that was taken out on this home.Purchase Details
Home Financials for this Owner
Home Financials are based on the most recent Mortgage that was taken out on this home.Purchase Details
Home Financials for this Owner
Home Financials are based on the most recent Mortgage that was taken out on this home.Similar Homes in Carol Stream, IL
Home Values in the Area
Average Home Value in this Area
Purchase History
| Date | Type | Sale Price | Title Company |
|---|---|---|---|
| Warranty Deed | $335,000 | Chicago Title | |
| Warranty Deed | $256,500 | Ct | |
| Sheriffs Deed | $195,500 | None Available | |
| Warranty Deed | $225,000 | Bt | |
| Warranty Deed | $207,500 | Git | |
| Warranty Deed | $204,000 | -- |
Mortgage History
| Date | Status | Loan Amount | Loan Type |
|---|---|---|---|
| Open | $318,250 | New Conventional | |
| Previous Owner | $205,000 | New Conventional | |
| Previous Owner | $219,458 | FHA | |
| Previous Owner | $220,924 | FHA | |
| Previous Owner | $203,741 | FHA | |
| Previous Owner | $72,000 | Unknown | |
| Previous Owner | $193,200 | Unknown | |
| Previous Owner | $24,150 | Credit Line Revolving | |
| Previous Owner | $193,800 | No Value Available |
Property History
| Date | Event | Price | Change | Sq Ft Price |
|---|---|---|---|---|
| 12/02/2022 12/02/22 | Sold | $335,000 | +1.5% | $193 / Sq Ft |
| 10/27/2022 10/27/22 | Pending | -- | -- | -- |
| 10/20/2022 10/20/22 | For Sale | $329,900 | 0.0% | $190 / Sq Ft |
| 10/15/2019 10/15/19 | Rented | $1,900 | 0.0% | -- |
| 10/05/2019 10/05/19 | Under Contract | -- | -- | -- |
| 09/26/2019 09/26/19 | For Rent | $1,900 | 0.0% | -- |
| 02/26/2014 02/26/14 | Sold | $225,000 | -2.1% | $130 / Sq Ft |
| 01/24/2014 01/24/14 | Pending | -- | -- | -- |
| 01/19/2014 01/19/14 | Price Changed | $229,900 | -3.2% | $132 / Sq Ft |
| 01/04/2014 01/04/14 | Price Changed | $237,500 | -1.0% | $137 / Sq Ft |
| 11/26/2013 11/26/13 | For Sale | $240,000 | +15.7% | $138 / Sq Ft |
| 08/30/2012 08/30/12 | Sold | $207,500 | -6.1% | $120 / Sq Ft |
| 07/21/2012 07/21/12 | Pending | -- | -- | -- |
| 07/05/2012 07/05/12 | Price Changed | $221,000 | -1.8% | $127 / Sq Ft |
| 04/14/2012 04/14/12 | For Sale | $225,000 | -- | $130 / Sq Ft |
Tax History Compared to Growth
Tax History
| Year | Tax Paid | Tax Assessment Tax Assessment Total Assessment is a certain percentage of the fair market value that is determined by local assessors to be the total taxable value of land and additions on the property. | Land | Improvement |
|---|---|---|---|---|
| 2023 | $8,576 | $101,630 | $31,040 | $70,590 |
| 2022 | $8,168 | $94,450 | $28,850 | $65,600 |
| 2021 | $7,811 | $89,660 | $27,390 | $62,270 |
| 2020 | $7,611 | $86,970 | $26,570 | $60,400 |
| 2019 | $7,422 | $83,860 | $25,620 | $58,240 |
| 2018 | $6,904 | $79,070 | $24,160 | $54,910 |
| 2017 | $6,772 | $75,920 | $23,200 | $52,720 |
| 2016 | $6,636 | $72,520 | $22,160 | $50,360 |
| 2015 | $6,562 | $68,650 | $20,980 | $47,670 |
| 2014 | $6,295 | $64,700 | $20,450 | $44,250 |
| 2013 | $6,174 | $66,250 | $20,940 | $45,310 |
Agents Affiliated with this Home
-

Seller's Agent in 2022
Adam Stary
eXp Realty
(630) 615-5500
3 in this area
553 Total Sales
-
E
Buyer's Agent in 2022
Enela Palavra
Urban Abodes Chicago
(847) 791-6116
1 in this area
4 Total Sales
-

Seller's Agent in 2019
Ayman Ali
Keller Williams Premiere Properties
(650) 720-2551
2 Total Sales
-
J
Buyer's Agent in 2019
James Dean Peters
American National Realty LLC
-

Seller's Agent in 2014
Anne Thompson
@ Properties
(630) 740-2221
77 Total Sales
-
M
Buyer's Agent in 2014
Marilyn Fann
Century 21 Circle
(630) 894-3812
3 Total Sales
Map
Source: Midwest Real Estate Data (MRED)
MLS Number: 11653055
APN: 01-25-312-027
- 27W558 Ridgeview St
- 706 Shining Water Dr
- 716 Shining Water Dr
- 650 Shining Water Dr
- 28W051 Timber Ln
- 638 Iroquois Trail
- 1304 Sheffield Ct
- 651 Iroquois Trail
- 1364 Yorkshire Ln
- 757 Hickory Ln
- 1345 Rose Ave
- 670 Leslie Ct
- 27W270 Jefferson St
- 824 Minnesota Cir Unit 3
- 526 Alton Ct
- 531 Alton Ct Unit 2
- 513 Nebraska Cir
- 505 Nebraska Cir Unit 3
- 492 Dakota Ct
- 491 Dakota Ct Unit 2
