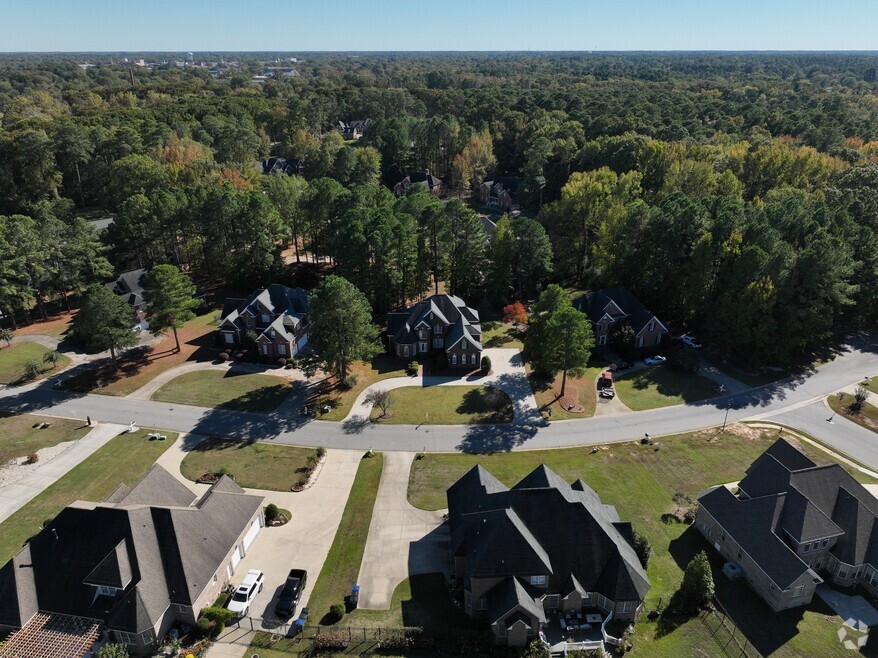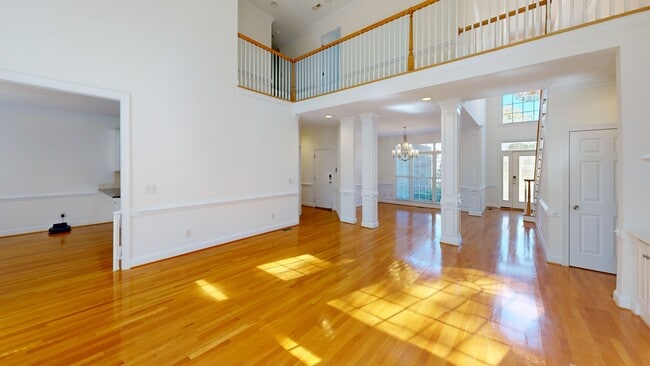
1119 Falling River Walk Rocky Mount, NC 27804
Estimated payment $3,455/month
Highlights
- Very Popular Property
- Vaulted Ceiling
- Main Floor Primary Bedroom
- Deck
- Wood Flooring
- Whirlpool Bathtub
About This Home
Across from Rocky Mount Mills and just steps to the city's greenway, parks, and Farmers Market, this brick home (2005) offers 3,456 sq ft of thoughtful living in coveted River Falls. The first floor showcases formal dining, living room with gas fireplace (flip-switch start), office, powder room, and a primary suite with two closets. A Christmas light switch, heavy trim/moldings, vaulted & trey ceilings are some of the many smart touches. Upstairs: 3 spacious bedrooms, 2 full baths, and a large bonus room. Outdoors enjoy a 3-car side-entry garage, circular drive, deck, and over 1/2 acre tucked along the Tar River with quick access to Raleigh, Wilson, and beyond.
Home Details
Home Type
- Single Family
Est. Annual Taxes
- $6,543
Year Built
- Built in 2005
HOA Fees
- $33 Monthly HOA Fees
Home Design
- Brick Exterior Construction
- Wood Frame Construction
- Architectural Shingle Roof
- Stick Built Home
Interior Spaces
- 3,456 Sq Ft Home
- 2-Story Property
- Vaulted Ceiling
- Ceiling Fan
- 1 Fireplace
- Blinds
- Living Room
- Formal Dining Room
- Home Office
- Bonus Room
- Crawl Space
Kitchen
- Breakfast Area or Nook
- Dishwasher
- Solid Surface Countertops
Flooring
- Wood
- Carpet
- Tile
Bedrooms and Bathrooms
- 4 Bedrooms
- Primary Bedroom on Main
- Whirlpool Bathtub
- Walk-in Shower
Laundry
- Laundry Room
- Dryer
- Washer
Parking
- 3 Car Attached Garage
- Side Facing Garage
- Garage Door Opener
- Driveway
Schools
- Benvenue Elementary School
- Rocky Mount Middle School
- Rocky Mount Senior High School
Utilities
- Heating System Uses Natural Gas
- Heat Pump System
- Natural Gas Connected
- Electric Water Heater
- Municipal Trash
Additional Features
- Deck
- 0.53 Acre Lot
Community Details
- River Falls HOA
- River Falls Subdivision
- Maintained Community
Listing and Financial Details
- Assessor Parcel Number 3850-09-27-3111
3D Interior and Exterior Tours
Floorplans
Map
Home Values in the Area
Average Home Value in this Area
Tax History
| Year | Tax Paid | Tax Assessment Tax Assessment Total Assessment is a certain percentage of the fair market value that is determined by local assessors to be the total taxable value of land and additions on the property. | Land | Improvement |
|---|---|---|---|---|
| 2025 | $3,298 | $523,450 | $30,000 | $493,450 |
| 2024 | $3,298 | $354,130 | $18,000 | $336,130 |
| 2023 | $2,373 | $354,130 | $0 | $0 |
| 2022 | $2,426 | $354,130 | $18,000 | $336,130 |
| 2021 | $2,373 | $354,130 | $18,000 | $336,130 |
| 2020 | $2,373 | $354,130 | $18,000 | $336,130 |
| 2019 | $2,373 | $354,130 | $18,000 | $336,130 |
| 2018 | $2,373 | $354,130 | $0 | $0 |
| 2017 | $2,373 | $354,130 | $0 | $0 |
| 2015 | $2,639 | $393,902 | $0 | $0 |
| 2014 | $2,639 | $393,902 | $0 | $0 |
Property History
| Date | Event | Price | List to Sale | Price per Sq Ft | Prior Sale |
|---|---|---|---|---|---|
| 08/29/2025 08/29/25 | For Sale | $548,500 | +27.6% | $159 / Sq Ft | |
| 10/21/2021 10/21/21 | Sold | $430,000 | +4.9% | $122 / Sq Ft | View Prior Sale |
| 09/05/2021 09/05/21 | Pending | -- | -- | -- | |
| 09/03/2021 09/03/21 | For Sale | $410,000 | +12.3% | $116 / Sq Ft | |
| 09/16/2019 09/16/19 | Sold | $365,000 | -5.2% | $107 / Sq Ft | View Prior Sale |
| 08/02/2019 08/02/19 | Pending | -- | -- | -- | |
| 02/19/2019 02/19/19 | For Sale | $385,000 | -- | $113 / Sq Ft |
Purchase History
| Date | Type | Sale Price | Title Company |
|---|---|---|---|
| Deed | $430,000 | None Available | |
| Deed | $430,000 | Gaynor Michael D | |
| Warranty Deed | $365,000 | None Available | |
| Warranty Deed | $395,000 | None Available | |
| Warranty Deed | $38,000 | None Available |
Mortgage History
| Date | Status | Loan Amount | Loan Type |
|---|---|---|---|
| Open | $400,000 | New Conventional | |
| Closed | $400,000 | New Conventional | |
| Previous Owner | $292,000 | New Conventional | |
| Previous Owner | $275,000 | Purchase Money Mortgage | |
| Previous Owner | $30,000 | Purchase Money Mortgage |
About the Listing Agent
Trevor's Other Listings
Source: Hive MLS
MLS Number: 100528036
APN: 3850-09-27-3111
- 1126 Falling River Walk
- 1420 Raymond St
- 1400 Dogwood Ave
- 1521 Lewis St
- 1405 River Dr
- 800 Hunter Hill Rd
- 711 Mill St
- 1410 W Thomas St
- 000 Melton Dr
- 1117 Rosedale Ave
- 1148 Sunset Ave
- 511 Avent St
- 521 Falls Rd
- 1331 Sunset Ave
- 218 N Tillery St
- 330 Middle St
- 205 Forest Hill Ave
- 1005 Sunset Ave
- 11 Canvasback Point
- 835 Sunset Ave
- 1143 Falls Rd
- 733 Falls Rd
- 1508 Beal St
- 558 Avent St
- 837 Beal St
- 836 Western Ave Unit 1
- 118 S Pearl St
- 201 S Grace St
- 621 Hammond St
- 103 Jasmine Dr
- 2581 Bridgewood Rd
- 431 W Raleigh Blvd
- 13 Jeffries Cove
- 1000 Colony Square
- 1301-1323 Leggett Rd
- 3430 Sunset Ave
- 237 S Winstead Ave
- 2140 Pine Tree Ln
- 825 Long Ave
- 1809 Burton St





