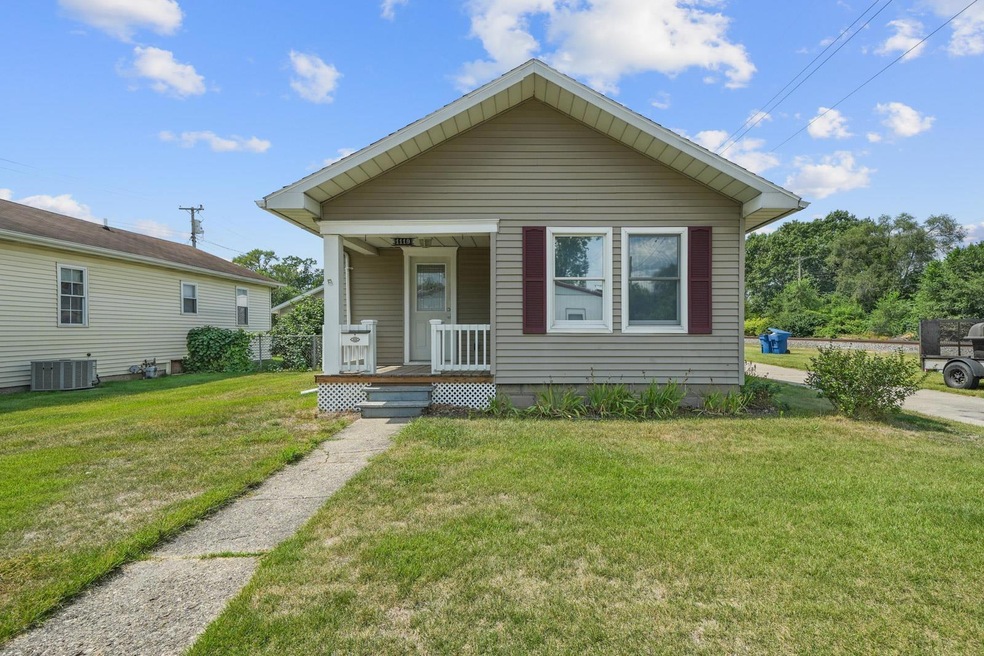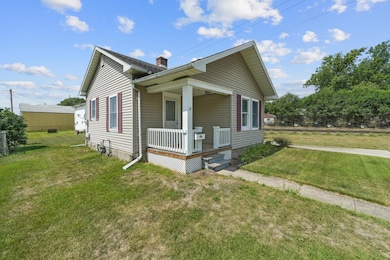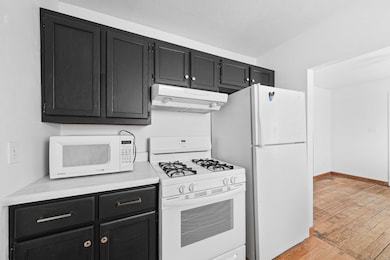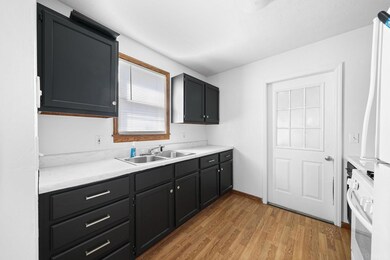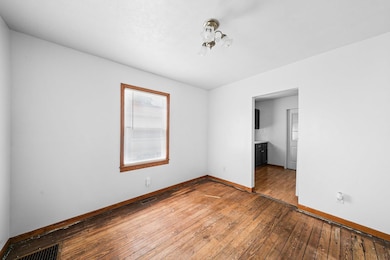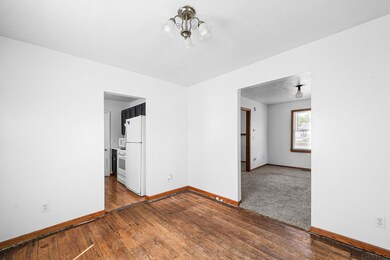
1119 Forest Ave Mishawaka, IN 46545
Estimated Value: $112,000 - $143,279
Highlights
- Primary Bedroom Suite
- Covered patio or porch
- 4 Car Detached Garage
- Ranch Style House
- Formal Dining Room
- Cul-De-Sac
About This Home
As of January 2023This property is zoned Industrial I-1 and includes a 2 BR home! Very large 2-story heated building with half bath and over 1,875 sf that was previously used for an automotive repair shop! Other uses could be for wholesale distribution, warehousing, industrial research, light assembly, and light manufacturing, etc. Live in the home and walk to your business! Within 10 - 15 minutes of Mishawaka Riverwalk! Taxes with Homestead Exemption would be $1310.00 per year.
Home Details
Home Type
- Single Family
Year Built
- Built in 1924
Lot Details
- 6,615 Sq Ft Lot
- Lot Dimensions are 45x147
- Cul-De-Sac
- Level Lot
Parking
- 4 Car Detached Garage
- Heated Garage
- Garage Door Opener
- Driveway
- Off-Street Parking
Home Design
- Ranch Style House
- Shingle Roof
- Vinyl Construction Material
Interior Spaces
- Double Pane Windows
- Formal Dining Room
- Laminate Countertops
Flooring
- Carpet
- Vinyl
Bedrooms and Bathrooms
- 2 Bedrooms
- Primary Bedroom Suite
- 1 Full Bathroom
- Separate Shower
Partially Finished Basement
- Block Basement Construction
- 1 Bedroom in Basement
- Crawl Space
Schools
- Liberty Elementary School
- John Young Middle School
- Mishawaka High School
Utilities
- Forced Air Heating and Cooling System
- Heating System Uses Gas
Additional Features
- Covered patio or porch
- Suburban Location
Community Details
- Seebergers Subdivision
Listing and Financial Details
- Assessor Parcel Number 71-09-09-331-002.000-023
Ownership History
Purchase Details
Home Financials for this Owner
Home Financials are based on the most recent Mortgage that was taken out on this home.Purchase Details
Home Financials for this Owner
Home Financials are based on the most recent Mortgage that was taken out on this home.Similar Homes in the area
Home Values in the Area
Average Home Value in this Area
Purchase History
| Date | Buyer | Sale Price | Title Company |
|---|---|---|---|
| Griner Samuel J | -- | None Listed On Document | |
| Griner Samuel J | -- | -- | |
| Caudill Medford B | -- | -- |
Mortgage History
| Date | Status | Borrower | Loan Amount |
|---|---|---|---|
| Open | Griner Samuel J | $110,000 | |
| Previous Owner | Griner Samuel J | $75,000 |
Property History
| Date | Event | Price | Change | Sq Ft Price |
|---|---|---|---|---|
| 01/06/2023 01/06/23 | Sold | $100,000 | -19.9% | $152 / Sq Ft |
| 12/07/2022 12/07/22 | Pending | -- | -- | -- |
| 11/19/2022 11/19/22 | Price Changed | $124,900 | -10.7% | $189 / Sq Ft |
| 10/20/2022 10/20/22 | Price Changed | $139,900 | -6.7% | $212 / Sq Ft |
| 09/20/2022 09/20/22 | Price Changed | $149,900 | -6.3% | $227 / Sq Ft |
| 08/26/2022 08/26/22 | For Sale | $159,900 | -- | $242 / Sq Ft |
Tax History Compared to Growth
Tax History
| Year | Tax Paid | Tax Assessment Tax Assessment Total Assessment is a certain percentage of the fair market value that is determined by local assessors to be the total taxable value of land and additions on the property. | Land | Improvement |
|---|---|---|---|---|
| 2024 | $1,728 | $101,700 | $20,000 | $81,700 |
| 2023 | $1,728 | $151,300 | $20,000 | $131,300 |
| 2022 | $3,549 | $151,300 | $20,000 | $131,300 |
| 2021 | $2,707 | $114,800 | $11,900 | $102,900 |
| 2020 | $2,715 | $114,800 | $11,900 | $102,900 |
| 2019 | $2,409 | $101,400 | $10,700 | $90,700 |
| 2018 | $1,237 | $98,200 | $10,200 | $88,000 |
| 2017 | $3,100 | $113,000 | $10,200 | $102,800 |
| 2016 | $990 | $67,800 | $10,200 | $57,600 |
| 2014 | $895 | $66,900 | $10,200 | $56,700 |
Agents Affiliated with this Home
-
Sharon McDonald
S
Seller's Agent in 2023
Sharon McDonald
RE/MAX
124 Total Sales
-
SB NonMember
S
Buyer's Agent in 2023
SB NonMember
NonMember SB
686 Total Sales
Map
Source: Indiana Regional MLS
MLS Number: 202235832
APN: 71-09-09-331-002.000-023
- 333 W Battell St
- 902 Calhoun St
- 905 W Donaldson Ave
- 330 W Lawrence St
- 519 W Grove St
- 905 W Grove St
- 715 S Logan St
- 324 W Mishawaka Ave
- 809 S Logan St
- 219 W Mishawaka Ave
- 705 S 35th St
- 822 S 35th St
- 826 S 35th St
- 3534 Oakcrest Dr
- 3315 E Jefferson Blvd
- 513 W Russ Ave
- 201 Stanley St
- 913 S 36th St
- 1002 S 36th St
- 1116 Christyann St
- 1119 Forest Ave
- 1115 Forest Ave
- 610 W Marion St
- 602 W Marion St
- 614 W Marion St
- 618 W Marion St
- 603 Fairmount Ave
- 605 Fairmount Ave
- 601 Fairmount Ave
- 622 W Marion St
- 609 Fairmount Ave
- 534 W Marion St
- 626 W Marion St
- 532 W Marion St
- 623 Fairmount Ave
- 1206 Forest Ave
- 609 W Marion St
- 601 W Marion St
- 611 W Marion St
- 617 W Marion St
