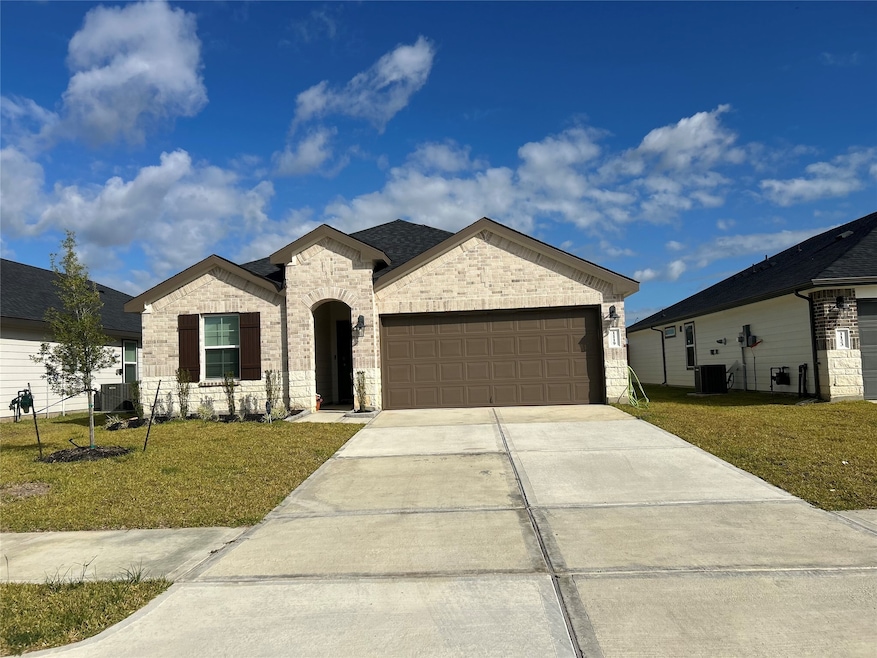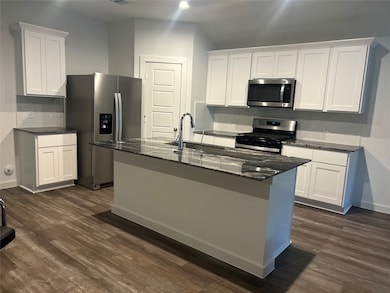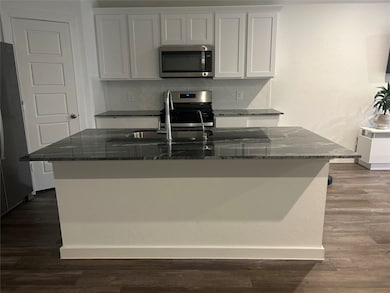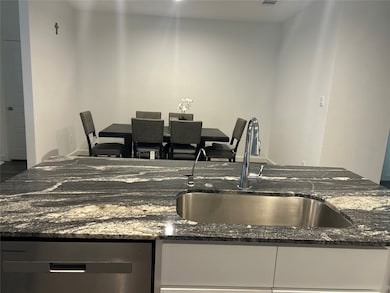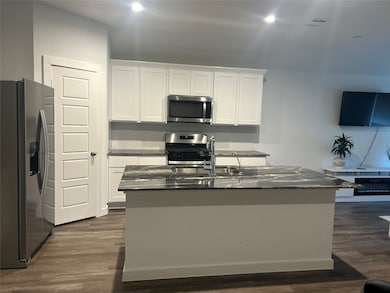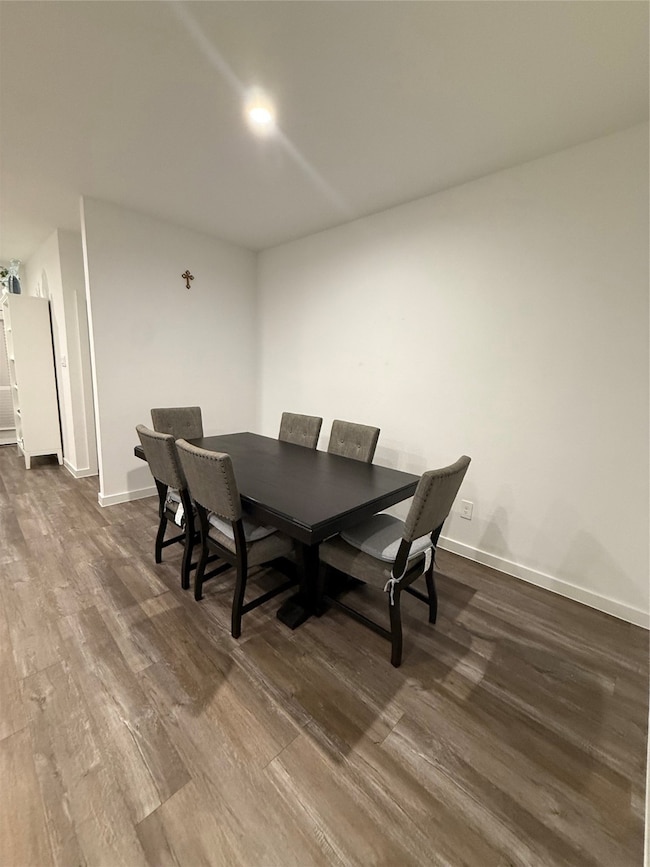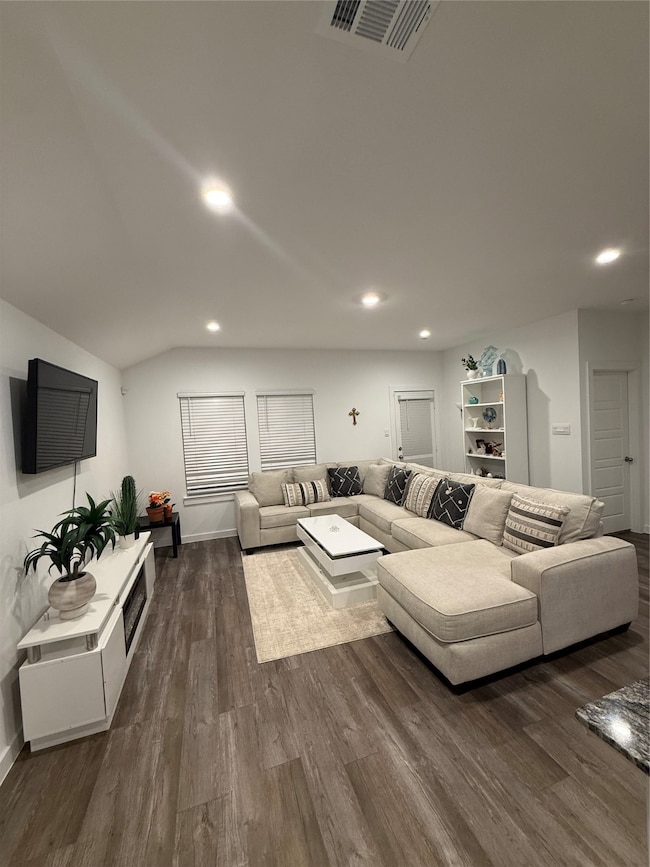1119 Fringed Bluestar Dr Rosharon, TX 77583
Sienna NeighborhoodHighlights
- Community Pool
- 2 Car Attached Garage
- 1-Story Property
- Ronald Thornton Middle School Rated A-
- Central Heating and Cooling System
About This Home
Welcome to 1119 Fringed Bluestar — A beautifully maintained modern home in the highly sought-after community of Rosharon, offering comfort, style, and convenience. This spacious residence features an open-concept layout with abundant natural light, a thoughtfully designed kitchen with stainless steel appliances, generous counter space, and a large island perfect for entertaining. The living and dining areas flow seamlessly, creating an inviting atmosphere for gatherings of all sizes. Built in 2024. Builder: D.R. Horton (Caldwell Ranch) The primary suite provides a peaceful retreat with a walk-in closet and a well-appointed en-suite bath. Secondary bedrooms are generously sized and ideal for family, guests, or a dedicated home office. Enjoy a private backyard with plenty of room for outdoor seating, play, or garden projects. Near Fort Bend Town Center Close By: Retail, Restaurants, Metro Station and More! AVAILABLE TO MOVE IN 12/1/2025. Furnished.
Home Details
Home Type
- Single Family
Year Built
- Built in 2024
Lot Details
- 6,120 Sq Ft Lot
- Cleared Lot
Parking
- 2 Car Attached Garage
Interior Spaces
- 1,878 Sq Ft Home
- 1-Story Property
Kitchen
- Microwave
- Dishwasher
Bedrooms and Bathrooms
- 4 Bedrooms
Laundry
- Dryer
- Washer
Schools
- Ferndell Henry Elementary School
- Thornton Middle School
- Almeta Crawford High School
Utilities
- Central Heating and Cooling System
- No Utilities
Listing and Financial Details
- Property Available on 12/1/25
- Long Term Lease
Community Details
Overview
- Caldwell Ranch Sec 10 Subdivision
Recreation
- Community Pool
Pet Policy
- Pets Allowed
- Pet Deposit Required
Map
Source: Houston Association of REALTORS®
MLS Number: 35764016
- 9046 Rose Water Trail
- 1235 Sandy Shore Ln
- 1234 Sandy Shore Ln
- 9038 Rose Water Trail
- 9042 Rose Water Trail
- 1231 Sandy Shore Ln
- 1214 Sandy Shore Ln
- 1218 Sandy Shore Ln
- 9034 Rose Water Trail
- 1223 Sandy Shore Ln
- Lakeway Plan at Caldwell Crossing
- Bellvue Plan at Caldwell Crossing
- Diana Plan at Caldwell Crossing
- Cali Plan at Caldwell Crossing
- Florence Plan at Caldwell Crossing
- Caden Plan at Caldwell Crossing
- Kingston Plan at Caldwell Crossing
- Harris Plan at Caldwell Crossing
- Hanna Plan at Caldwell Crossing
- 1227 Sandy Shore Ln
- 1123 Desert Willow Dr
- 1006 Perezia Ct
- 1014 Sycamore Dr
- 1123 Briscoe Ct
- 1114 Toledo Bend Pass
- 1122 Toledo Bend Pass
- 1139 Hughes Crossing Dr
- 848 Juliff Manvel Rd
- 1123 Sommerville Dr
- 8815 Bison Meadow Trail
- 8219 Ivy Wood Ct
- 707 Acacia Park Ln
- 8307 Oakleaf Meadow Ct
- 8319 Radial Ct
- 1315 Diamond Drape Dr
- 707 Desert Pea Ln
- 8227 Radial Ct
- 8311 Tartan Ct
- 9446 Sky Blue Dr
- 7935 Brumbly Ln
