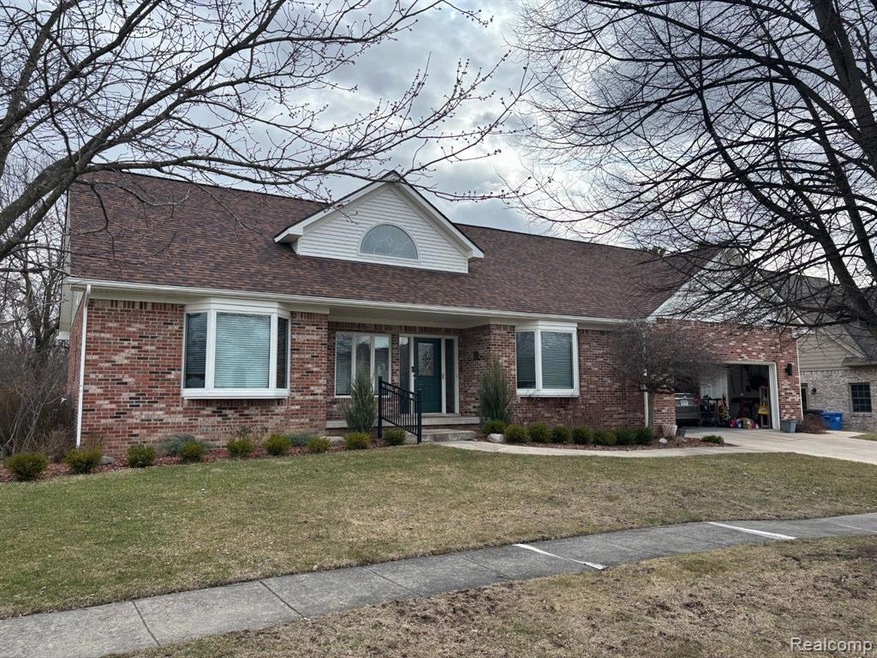
$349,995
- 3 Beds
- 2 Baths
- 1,179 Sq Ft
- 515 W Clinton St
- Howell, MI
Experience the charm of refined living in Downtown Howell in this beautiful and unique fully updated colonial a block from downtown recently named the "Best Main Street in the US" by USA Today’s Reader’s Choice Awards. Perfectly nestled on a mature tree lined street your new home is in the center of it all. Approaching the entry, a new large deck envelops your home, a welcome place to enjoy your
Chris Stefanopoulos Max Broock, REALTORS®-Bloomfield Hills
