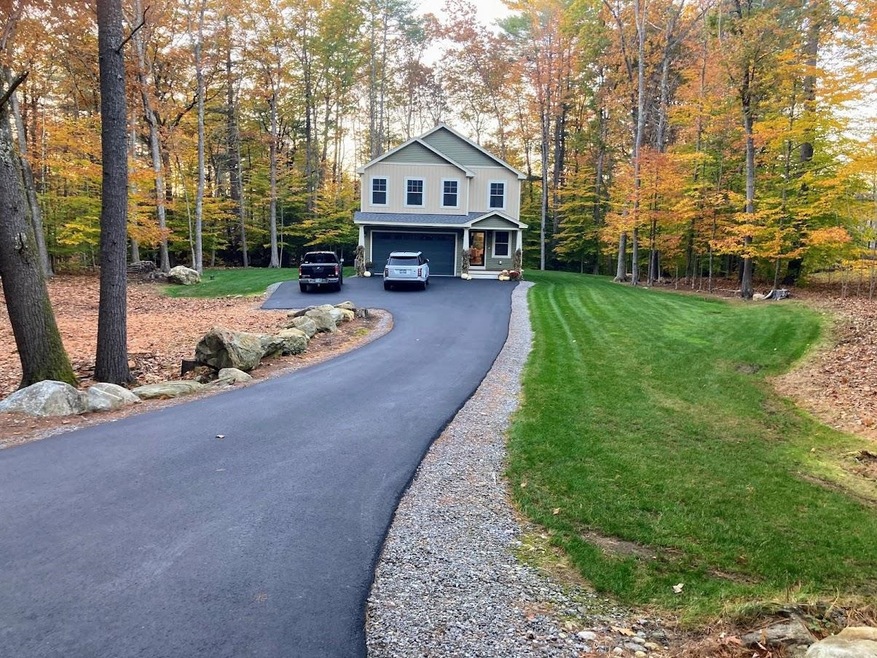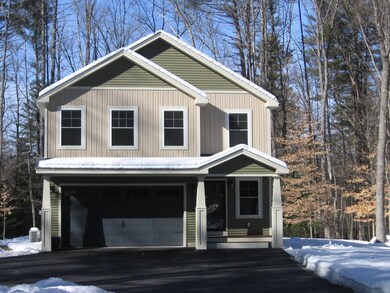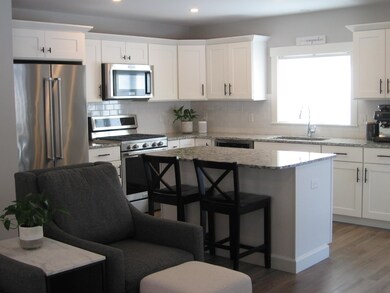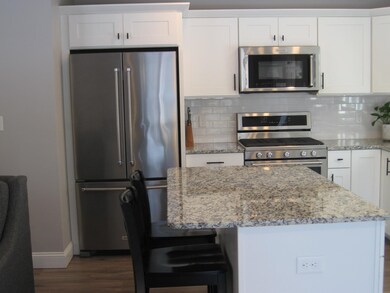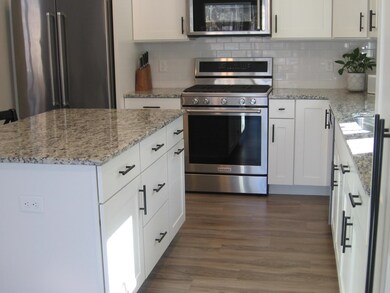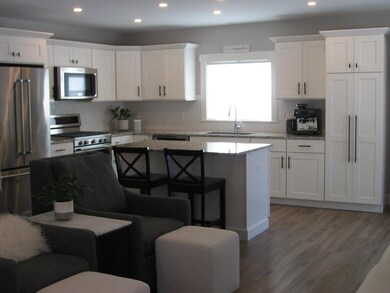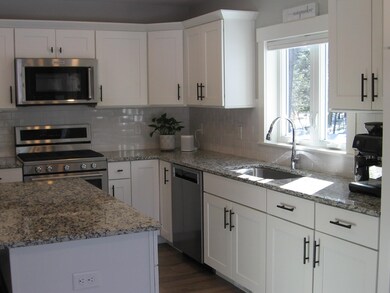
1119 Gorham Pond Rd Dunbarton, NH 03046
Highlights
- Colonial Architecture
- Deck
- Walk-In Closet
- Bow High School Rated 9+
- 2 Car Direct Access Garage
- Tile Flooring
About This Home
As of March 2023Better than new and not your cookie cutter colonial. This lovingly cared for home boasts an inviting extra wide entry that leads to your open concept kitchen/dining/living room with luxury vinyl plank flooring, sliders to back deck, center island in kitchen, granite counter tops and SS appliances. Once upstairs, you again have an extra wide hallway with double doors that lead to the Primary BR. This nice size bedroom includes a en suite with double sinks, a large walk in shower and a walk in closet. Finishing off the upstairs you have 2 more bedrooms, a full bath and a good size laundry room. For your comfort and convenience there is central AC, central Vac, a water softner, an irrigation system and a generator hookup with transfer switch!!! All this in the Bow School district. Don't miss out on this versatile must see home. Showings begin by Appt. at 2pm on Friday Feb. 10th.
Last Agent to Sell the Property
Century 21 Circa 72 Inc. License #044559 Listed on: 02/07/2023

Home Details
Home Type
- Single Family
Est. Annual Taxes
- $7,873
Year Built
- Built in 2019
Lot Details
- 1.12 Acre Lot
- Level Lot
- Irrigation
Parking
- 2 Car Direct Access Garage
- Automatic Garage Door Opener
Home Design
- Colonial Architecture
- Concrete Foundation
- Wood Frame Construction
- Architectural Shingle Roof
- Vinyl Siding
Interior Spaces
- 2-Story Property
- Central Vacuum
- Ceiling Fan
- Dining Area
- Laundry on upper level
Kitchen
- Gas Cooktop
- Stove
- Dishwasher
- Kitchen Island
Flooring
- Tile
- Vinyl Plank
Bedrooms and Bathrooms
- 3 Bedrooms
- Walk-In Closet
Basement
- Basement Fills Entire Space Under The House
- Interior Basement Entry
Outdoor Features
- Deck
Schools
- Dunbarton Elementary School
- Bow Memorial Middle School
- Bow High School
Utilities
- Forced Air Heating System
- Heating System Uses Gas
- Generator Hookup
- 200+ Amp Service
- Propane
- Private Water Source
- Drilled Well
- Water Heater
- Septic Tank
- Private Sewer
- Leach Field
- Cable TV Available
Listing and Financial Details
- Legal Lot and Block 01 / 10
Ownership History
Purchase Details
Home Financials for this Owner
Home Financials are based on the most recent Mortgage that was taken out on this home.Purchase Details
Home Financials for this Owner
Home Financials are based on the most recent Mortgage that was taken out on this home.Purchase Details
Similar Homes in the area
Home Values in the Area
Average Home Value in this Area
Purchase History
| Date | Type | Sale Price | Title Company |
|---|---|---|---|
| Warranty Deed | $575,000 | None Available | |
| Warranty Deed | $420,000 | None Available | |
| Warranty Deed | $25,000 | -- | |
| Warranty Deed | -- | -- |
Mortgage History
| Date | Status | Loan Amount | Loan Type |
|---|---|---|---|
| Open | $460,000 | Purchase Money Mortgage | |
| Previous Owner | $399,000 | Purchase Money Mortgage |
Property History
| Date | Event | Price | Change | Sq Ft Price |
|---|---|---|---|---|
| 03/10/2023 03/10/23 | Sold | $575,000 | +4.6% | $293 / Sq Ft |
| 02/13/2023 02/13/23 | Pending | -- | -- | -- |
| 02/07/2023 02/07/23 | For Sale | $549,900 | -- | $281 / Sq Ft |
Tax History Compared to Growth
Tax History
| Year | Tax Paid | Tax Assessment Tax Assessment Total Assessment is a certain percentage of the fair market value that is determined by local assessors to be the total taxable value of land and additions on the property. | Land | Improvement |
|---|---|---|---|---|
| 2024 | $9,038 | $342,600 | $84,500 | $258,100 |
| 2023 | $8,760 | $342,600 | $84,500 | $258,100 |
| 2022 | $7,873 | $342,600 | $84,500 | $258,100 |
| 2021 | $8,020 | $342,600 | $84,500 | $258,100 |
| 2020 | $7,633 | $342,600 | $84,500 | $258,100 |
| 2018 | $1,638 | $72,700 | $72,700 | $0 |
| 2017 | $1,862 | $72,700 | $72,700 | $0 |
| 2016 | $923 | $38,500 | $38,500 | $0 |
| 2015 | $908 | $38,500 | $38,500 | $0 |
| 2014 | $704 | $33,300 | $33,300 | $0 |
| 2013 | -- | $33,300 | $33,300 | $0 |
Agents Affiliated with this Home
-

Seller's Agent in 2023
Beth Adams
Century 21 Circa 72 Inc.
(603) 738-2999
1 in this area
27 Total Sales
-

Buyer's Agent in 2023
Jennifer Lewis
BHHS Verani Salem
(603) 845-6679
1 in this area
35 Total Sales
Map
Source: PrimeMLS
MLS Number: 4942594
APN: DUNB-000001-000010-000001-K000000
- 5 Karen Rd
- 10 Gorham Dr
- 11 Gorham Dr
- 102 Tenney Rd
- 31 Chuck St S
- 63 Guys Ln
- 746 River Rd
- 1003 School St
- 924 River Rd
- 28 Birchwood Dr
- 44 Hoit Mill Rd
- 33 Orchard St
- 51 Hillcrest Rd
- 178 Rolling Hill Dr
- 140 Robert Rogers Rd
- 143-145 Barnard Hill Rd
- 110 Pattee Hill Rd
- 84 Barnard Hill Rd
- 0 Huntington Hill Rd
- 69 Twin Bridge Rd
