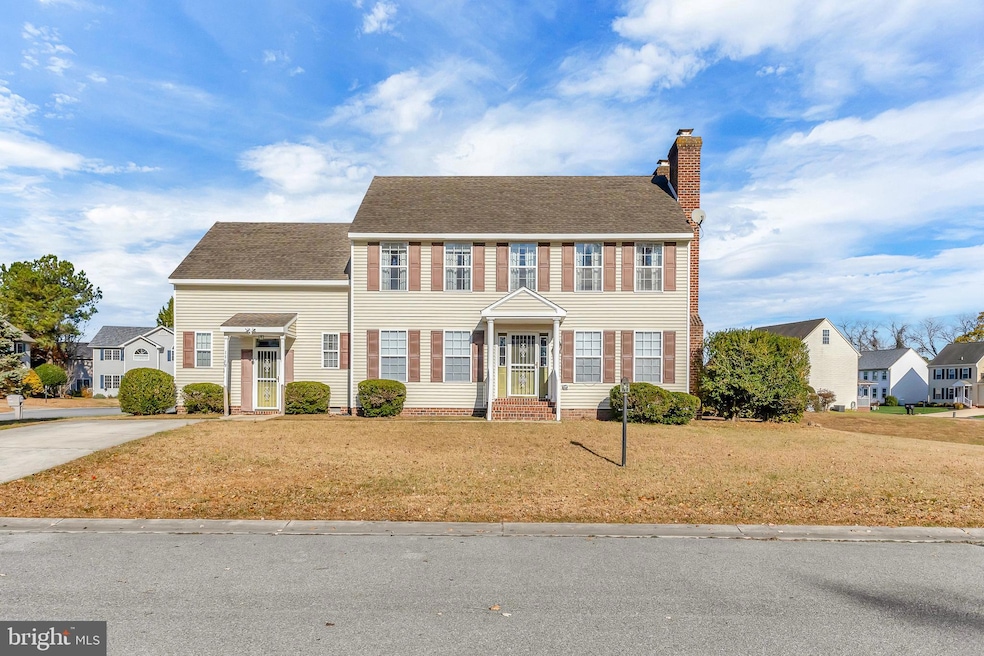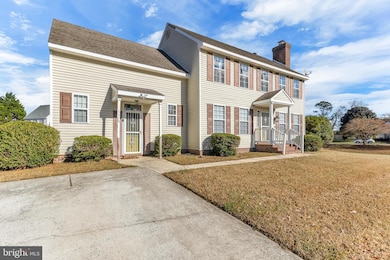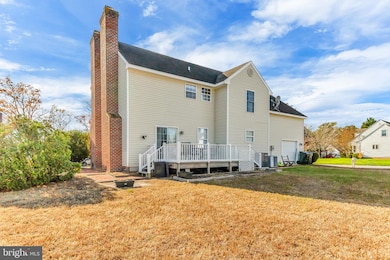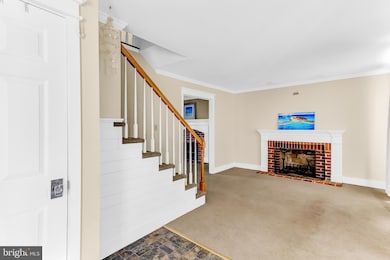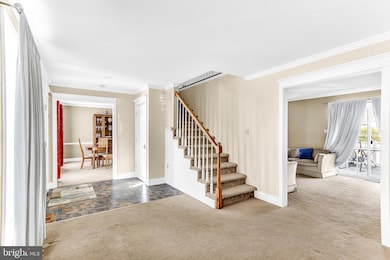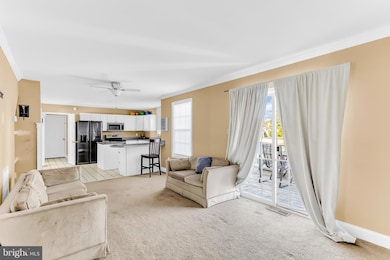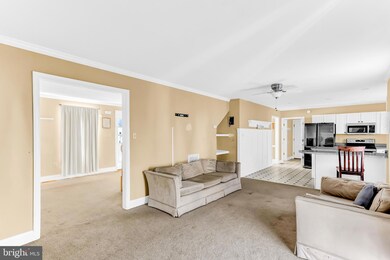
1119 Granbys Run Salisbury, MD 21804
South Salisbury NeighborhoodEstimated payment $2,567/month
Highlights
- Colonial Architecture
- Corner Lot
- 1 Car Attached Garage
- 2 Fireplaces
- No HOA
- Central Air
About This Home
Located on a corner lot in Granbys Cove, this 4 bedroom, 3 full bathroom Colonial home offers just the right amount of space in a great location, central to shopping, restaurants, parks, and quick access to rt13 and rt50. Upon entering the home, you will be greeted by a sitting area with wood burning fireplace, which opens up to the spacious living room with a second wood burning fireplace, continuing with the open concept flow right into the kitchen. The kitchen offers newer appliances and an island which leads into the formal dining room. Completing the first floor is a full bathroom, pantry space, and laundry room. Making your way upstairs to the 2nd floor, there are 4 bedrooms and a hallway full bathroom. The primary bedroom features an en-suite bathroom with double vanity and walk in shower, and a large walk in closet. All of the rooms are spacious with generous closet space. Being on a corner lot, you have the luxury of two driveways for extra off street parking! There is also a 1 car attached garage. Come take a look and make this house YOUR home!
Home Details
Home Type
- Single Family
Est. Annual Taxes
- $4,000
Year Built
- Built in 2003
Lot Details
- 10,209 Sq Ft Lot
- Corner Lot
- Property is zoned R8
Parking
- 1 Car Attached Garage
- Garage Door Opener
- Driveway
Home Design
- Colonial Architecture
- Vinyl Siding
- Stick Built Home
Interior Spaces
- 2,096 Sq Ft Home
- Property has 2 Levels
- 2 Fireplaces
- Wood Burning Fireplace
- Crawl Space
- Laundry on main level
Flooring
- Carpet
- Vinyl
Bedrooms and Bathrooms
- 4 Bedrooms
Utilities
- Central Air
- Heat Pump System
- Electric Water Heater
Community Details
- No Home Owners Association
- Granbys Cove Subdivision
Listing and Financial Details
- Tax Lot 16
- Assessor Parcel Number 2305104521
Map
Home Values in the Area
Average Home Value in this Area
Tax History
| Year | Tax Paid | Tax Assessment Tax Assessment Total Assessment is a certain percentage of the fair market value that is determined by local assessors to be the total taxable value of land and additions on the property. | Land | Improvement |
|---|---|---|---|---|
| 2024 | $1,925 | $200,800 | $28,500 | $172,300 |
| 2023 | $1,892 | $191,367 | $0 | $0 |
| 2022 | $1,854 | $181,933 | $0 | $0 |
| 2021 | $1,763 | $172,500 | $28,500 | $144,000 |
| 2020 | $1,779 | $172,500 | $28,500 | $144,000 |
| 2019 | $1,805 | $172,500 | $28,500 | $144,000 |
| 2018 | $3,493 | $186,700 | $28,500 | $158,200 |
| 2017 | $3,044 | $168,700 | $0 | $0 |
| 2016 | -- | $150,700 | $0 | $0 |
| 2015 | $3,588 | $132,700 | $0 | $0 |
| 2014 | $3,588 | $132,700 | $0 | $0 |
Property History
| Date | Event | Price | Change | Sq Ft Price |
|---|---|---|---|---|
| 11/14/2024 11/14/24 | For Sale | $399,900 | -- | $191 / Sq Ft |
Purchase History
| Date | Type | Sale Price | Title Company |
|---|---|---|---|
| Deed | -- | None Listed On Document | |
| Deed | $235,000 | -- | |
| Deed | $235,000 | -- | |
| Deed | $209,000 | -- | |
| Deed | $209,000 | -- | |
| Deed | $230,000 | -- | |
| Deed | $230,000 | -- | |
| Deed | $32,000 | -- |
Mortgage History
| Date | Status | Loan Amount | Loan Type |
|---|---|---|---|
| Previous Owner | $47,000 | Credit Line Revolving | |
| Closed | -- | No Value Available |
Similar Homes in Salisbury, MD
Source: Bright MLS
MLS Number: MDWC2015878
APN: 05-104521
- 1103 S Schumaker Dr Unit C107
- 1103 S Schumaker Dr Unit 309
- 1103 S Schumaker Dr Unit 305
- 1103 S Schumaker Dr Unit C209
- 1101 S Schumaker Dr Unit 209
- 1101 S Schumaker Dr Unit 203
- 1016 Schumaker Woods Rd
- 1105 S Schumaker Dr Unit B305
- 1101 New Bedford Way
- 1036 S Schumaker Dr
- 904 Winding Way
- 912 Winding Way
- 907 Montrose Dr
- 1004 Granite Ct
- 1004 Limestone Ct
- 906 Loch Raven Rd
- 915 Loch Raven Rd
- 910 Sapphire Ct
- 1011 Zircon Ct
- 1029 E Schumaker Manor Dr
