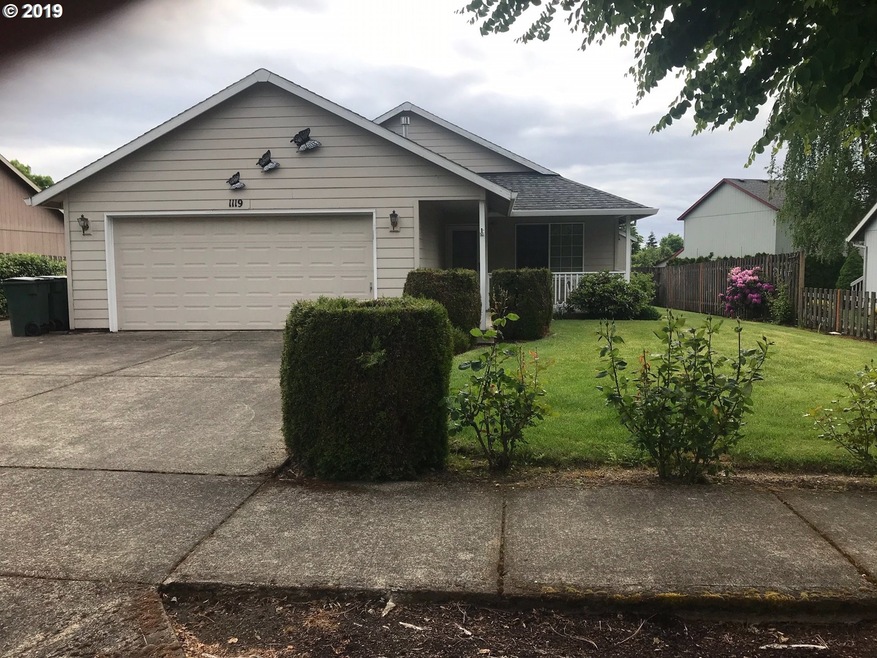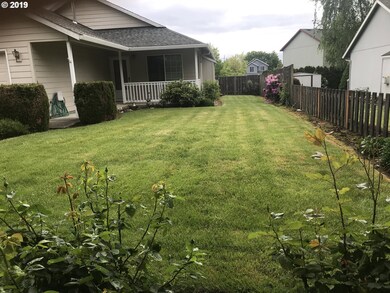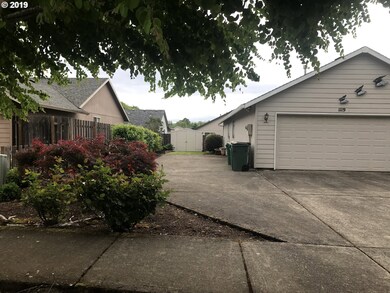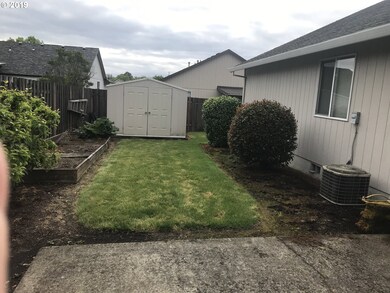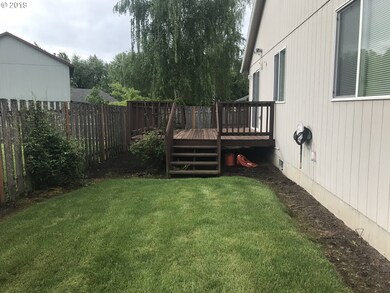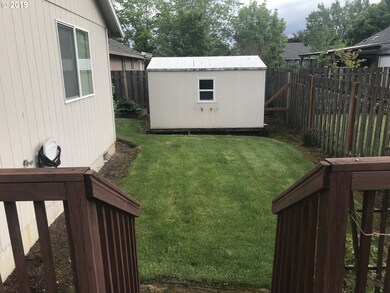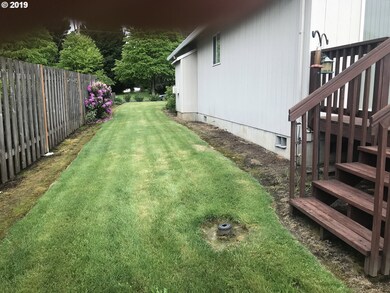
$415,000
- 2 Beds
- 1 Bath
- 944 Sq Ft
- 1832 18th Ave
- Forest Grove, OR
Welcome to the most charming home on the block - where historic character meets thoughtful modern updates! This home lives large thanks to its practical floorplan and fully optimized indoor and outdoor spaces. Step into a light-filled living room with picturesque views of the lush, private backyard. The heart of the home is the dream-worthy kitchen, with all-new appliances, induction cook-top, a
Victoria Buck Stellar Realty Northwest
