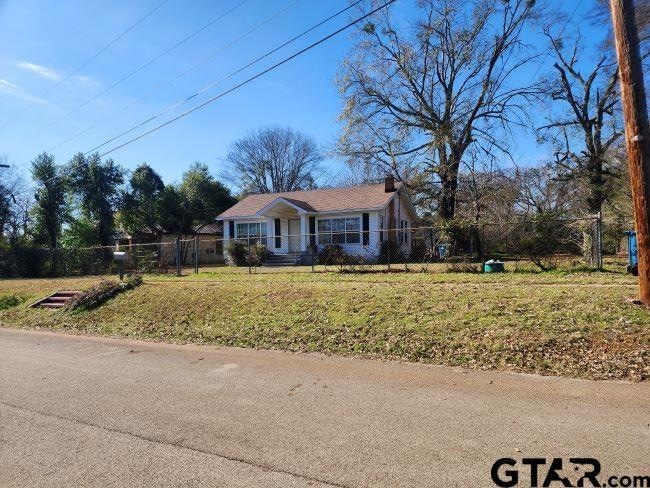
1119 Highland Dr Henderson, TX 75652
Highlights
- Deck
- Cottage
- Bathtub
- Wood Flooring
- 4 Car Detached Garage
- Living Room
About This Home
As of May 2025Step back in time with this charming 1920s cottage-style home that perfectly blends historic character with modern convenience. Boasting 1,280 square feet of thoughtfully designed living space, this delightful residence features two comfortable bedrooms and one and a half bathrooms. Rich wood floors flow throughout, adding warmth and authenticity to every room. The property truly shines with its incredible outdoor amenities, including a generously sized 1,000-square-foot garage that provides ample space for vehicles and projects. Green thumbs will appreciate the dedicated potting shed, while hobby farmers will love the functional chicken coop. A storage building offers additional space for all your needs. The fully fenced yard creates a private sanctuary while providing security for pets and children. Making this home even more move-in ready, the washer, dryer, and refrigerator are included in the sale. Conveniently situated in Henderson, this property enjoys proximity to essential amenities.
Last Agent to Sell the Property
Century 21 Heritage Realty License #0503243 Listed on: 03/21/2025

Home Details
Home Type
- Single Family
Est. Annual Taxes
- $258
Year Built
- Built in 1920
Lot Details
- 1.48 Acre Lot
- Aluminum or Metal Fence
Parking
- 4 Car Detached Garage
Home Design
- Cottage
- Wood Frame Construction
- Composition Roof
- Aluminum Siding
- Pier And Beam
Interior Spaces
- 1,248 Sq Ft Home
- 1-Story Property
- Ceiling Fan
- Decorative Fireplace
- Living Room
- Open Floorplan
- Utility Room
Kitchen
- Gas Oven or Range
- Free-Standing Range
- Microwave
- Dishwasher
Flooring
- Wood
- Tile
Bedrooms and Bathrooms
- 2 Bedrooms
- Bathtub
- Shower Only
Outdoor Features
- Deck
- Outdoor Storage
Schools
- Henderson Elementary And Middle School
- Henderson High School
Utilities
- Window Unit Cooling System
- Space Heater
- Gas Water Heater
Community Details
- Bennett Subdivision
Ownership History
Purchase Details
Home Financials for this Owner
Home Financials are based on the most recent Mortgage that was taken out on this home.Purchase Details
Similar Homes in Henderson, TX
Home Values in the Area
Average Home Value in this Area
Purchase History
| Date | Type | Sale Price | Title Company |
|---|---|---|---|
| Deed | $88,755 | None Listed On Document | |
| Deed | $88,755 | None Listed On Document | |
| Warranty Deed | -- | None Available |
Mortgage History
| Date | Status | Loan Amount | Loan Type |
|---|---|---|---|
| Open | $88,755 | New Conventional | |
| Closed | $88,755 | New Conventional |
Property History
| Date | Event | Price | Change | Sq Ft Price |
|---|---|---|---|---|
| 05/21/2025 05/21/25 | Sold | -- | -- | -- |
| 03/26/2025 03/26/25 | Pending | -- | -- | -- |
| 03/21/2025 03/21/25 | For Sale | $103,000 | -- | $83 / Sq Ft |
Tax History Compared to Growth
Tax History
| Year | Tax Paid | Tax Assessment Tax Assessment Total Assessment is a certain percentage of the fair market value that is determined by local assessors to be the total taxable value of land and additions on the property. | Land | Improvement |
|---|---|---|---|---|
| 2024 | $1,880 | $98,260 | $9,790 | $88,470 |
| 2023 | $1,686 | $85,180 | $9,790 | $75,390 |
| 2022 | $1,720 | $77,030 | $9,790 | $67,240 |
| 2021 | $1,658 | $70,630 | $9,790 | $60,840 |
| 2020 | $1,652 | $70,630 | $9,790 | $60,840 |
| 2019 | $1,677 | $70,630 | $9,790 | $60,840 |
| 2018 | $1,719 | $70,630 | $9,790 | $60,840 |
| 2017 | $1,678 | $70,630 | $9,790 | $60,840 |
| 2016 | $1,678 | $70,630 | $9,790 | $60,840 |
| 2015 | -- | $70,630 | $9,790 | $60,840 |
| 2014 | -- | $63,890 | $9,790 | $54,100 |
Agents Affiliated with this Home
-
Martha McDougal

Seller's Agent in 2025
Martha McDougal
Century 21 Heritage Realty
(903) 658-0646
72 Total Sales
-
MICAH RUDDELL
M
Buyer's Agent in 2025
MICAH RUDDELL
Century 21 Heritage Realty
(903) 649-3147
36 Total Sales
Map
Source: Greater Tyler Association of REALTORS®
MLS Number: 25004197
APN: 26046
- 408 Millville Dr
- Tbd N Marshall St
- 1204 N Marshall St
- 402 Woodlawn St
- 0000 N Hwy 259
- TBD Texas 43
- 615 Millville Dr
- 804 Laylon Ave
- 200 Jenkins St
- 711 Wood St
- +/- 4.59AC TBD Kilgore Dr
- 604 Wood St
- 507 N Van Buren St
- 609 N Marshall St
- 10 ACRES Hwy 43 Unit HUBBARD DR
- 214 Christian Dr
- 1305 Pope St
- 12-13 Cherokee Trail S
- 111&113 Suzy Ln
- 111 & 113 Suzy Ln






