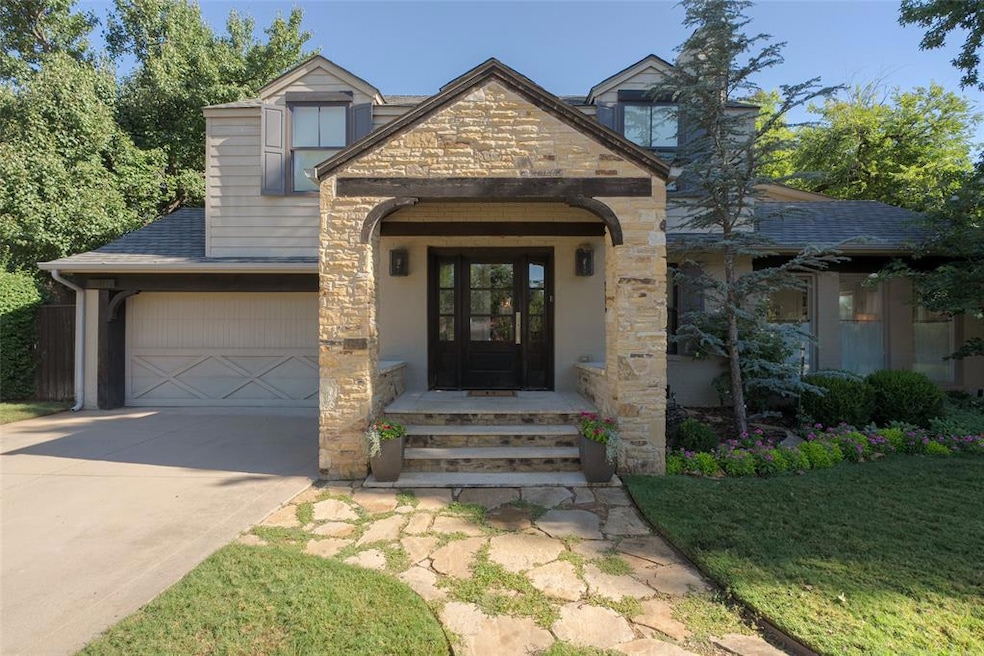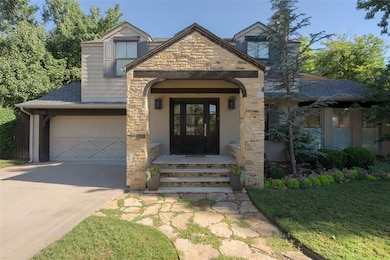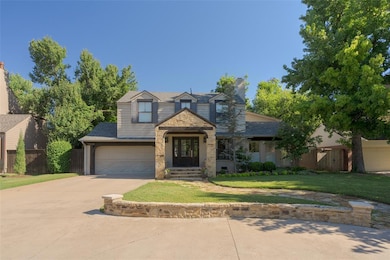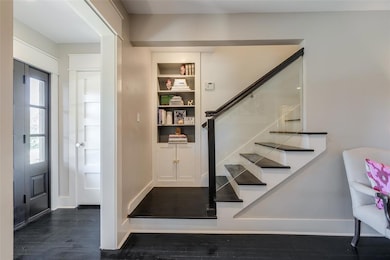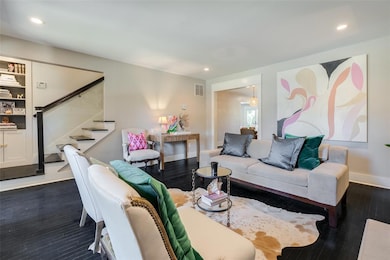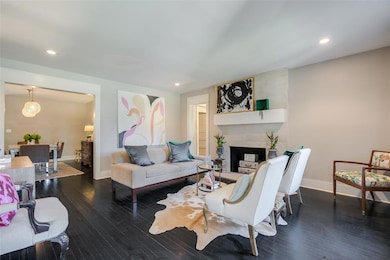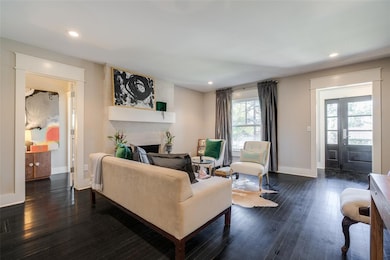1119 Huntington Ave Nichols Hills, OK 73116
Estimated payment $5,622/month
Highlights
- Outdoor Pool
- Wood Flooring
- Bonus Room
- Traditional Architecture
- 1 Fireplace
- Home Office
About This Home
A Nichols Hills treasure with all the right updates! Built in 1937 on one of the longest streets running through the neighborhood, this home was thoughtfully renovated in 2012 reconfiguring the primary suite downstairs and adding a bathroom and family room up. The neutral rock and beige exterior with dark hewn wood accents, charming shutters and climbing white roses welcome friends and neighbors. Entering this home, one walks into a mirrored vestibule with sleek dark wood floors giving a bit of formality and a fabulous clear glass stair rail that marries a modern flair to this traditional home. The primary suite on the first floor incorporates a sitting room/office toward the front of the home and opposite, the primary bedroom features a space for a television & surround sound plus an F-5 tornado proof closet, an en-suite bathroom that includes 2 vanities, 2 sinks, a walk-in glass shower for 2 and a large soaker tub complete with floor heaters for winter mornings. The custom-built closet off the bathroom marries functionality and clean lines for great organization options. The first floor also encompasses a formal living room with a faux fireplace, a dining room, an open kitchen|family room with counters that double a workspace all overlooking the backyard with mature trees, a dark pool and a well-designed hardscape that cries for lingering get-togethers under the stars. Floor to ceiling drawer space give the laundry room some real add-on benefits and not to be missed is a tiny guest bathroom featuring a reclaimed filing cabinet that doubles as a pedestal sink. Upstairs there are 3 light & airy bedrooms with custom closets blending thoughtful design with modern comfort plus 2 full bathrooms, a linen closet and a wonderful space for playing, moving, studying, reading, gaming or just relaxing. If you’ve been searching for an ideal location in Nichols Hills where a touch of modern and traditional come together, this home is ready to welcome you.
Home Details
Home Type
- Single Family
Est. Annual Taxes
- $7,262
Year Built
- Built in 1937
Lot Details
- 0.27 Acre Lot
- Lot Dimensions are 70 x 165
- South Facing Home
- Wood Fence
- Interior Lot
Parking
- 1 Car Attached Garage
- Circular Driveway
Home Design
- Traditional Architecture
- Combination Foundation
- Brick Frame
- Composition Roof
Interior Spaces
- 3,445 Sq Ft Home
- 2-Story Property
- Ceiling Fan
- 1 Fireplace
- Mock Fireplace
- Double Pane Windows
- Window Treatments
- Home Office
- Bonus Room
- Utility Room with Study Area
- Laundry Room
- Inside Utility
- Wood Flooring
Kitchen
- Gas Oven
- Built-In Range
- Microwave
- Ice Maker
- Dishwasher
- Disposal
Bedrooms and Bathrooms
- 4 Bedrooms
- Possible Extra Bedroom
Pool
- Outdoor Pool
- Vinyl Pool
- Diving Board
Outdoor Features
- Open Patio
- Fire Pit
- Rain Gutters
Schools
- Nichols Hills Elementary School
- Belle Isle Middle School
- John Marshall High School
Utilities
- Central Heating and Cooling System
- Programmable Thermostat
Listing and Financial Details
- Legal Lot and Block 016 / 014
Map
Home Values in the Area
Average Home Value in this Area
Tax History
| Year | Tax Paid | Tax Assessment Tax Assessment Total Assessment is a certain percentage of the fair market value that is determined by local assessors to be the total taxable value of land and additions on the property. | Land | Improvement |
|---|---|---|---|---|
| 2024 | $7,262 | $54,569 | $7,142 | $47,427 |
| 2023 | $7,262 | $52,980 | $6,104 | $46,876 |
| 2022 | $6,432 | $51,437 | $5,991 | $45,446 |
| 2021 | $6,290 | $49,939 | $6,185 | $43,754 |
| 2020 | $6,314 | $48,485 | $6,114 | $42,371 |
| 2019 | $6,067 | $47,072 | $8,565 | $38,507 |
| 2018 | $5,706 | $45,702 | $0 | $0 |
| 2017 | $5,428 | $44,370 | $9,854 | $34,516 |
| 2016 | $5,376 | $43,077 | $10,259 | $32,818 |
| 2015 | $5,195 | $41,822 | $8,242 | $33,580 |
| 2014 | $5,062 | $40,605 | $8,277 | $32,328 |
Property History
| Date | Event | Price | List to Sale | Price per Sq Ft |
|---|---|---|---|---|
| 11/20/2025 11/20/25 | For Sale | $950,000 | -- | $276 / Sq Ft |
Purchase History
| Date | Type | Sale Price | Title Company |
|---|---|---|---|
| Quit Claim Deed | -- | None Listed On Document | |
| Quit Claim Deed | -- | None Listed On Document | |
| Interfamily Deed Transfer | -- | Capitol Abs & Title Co | |
| Warranty Deed | -- | Capitol Abstract & Title Co | |
| Warranty Deed | -- | Capitol Abstract And Title C | |
| Warranty Deed | $291,500 | Capitol Abstract & Title | |
| Warranty Deed | $236,500 | Oklahoma City Abstract & Tit |
Mortgage History
| Date | Status | Loan Amount | Loan Type |
|---|---|---|---|
| Previous Owner | $417,000 | VA | |
| Previous Owner | $420,750 | Purchase Money Mortgage | |
| Previous Owner | $420,750 | Purchase Money Mortgage |
Source: MLSOK
MLS Number: 1194164
APN: 169571880
- 1110 Larchmont Ln
- 1102 Huntington Ave
- 1101 W Wilshire Blvd
- 1117 Glenwood Ave
- 1212 W Wilshire Blvd
- 6638 Avondale Dr
- 1223 NW 80th St
- 1004 NW 79th St
- 1101 Marlboro Ln
- 1152 NW 82nd St
- 1117 Tedford Way
- 1224 NW 82nd St
- 6805 Avondale Dr
- 1101 Tedford Way
- 7300 N Classen Blvd
- 1120 Park Manor St
- 1229 NW 83rd St
- 852 NW 72nd St
- 1123 Bedford Dr
- 800 NW 72nd St
- 1106 NW 79th St
- 1300 NW 83rd St
- 805 NW 66th St
- 1301 NW 63rd St
- 320 NW 84th St
- 9017 N University Ave
- 512 NW 89th St
- 1406 Sheffield Rd
- 6205 Avalon Ln
- 225 NW 85th St
- 1441 NW 92nd St
- 1420 NW 94th St
- 413 W Britton Rd
- 1236 NW 98th St
- 9712 Essex Ct
- 8500 N Oklahoma Ave
- 9816 Lancet Ln
- 913 NW 99th St
- 1326 NW 100th St
- 1624 Highland Loop
