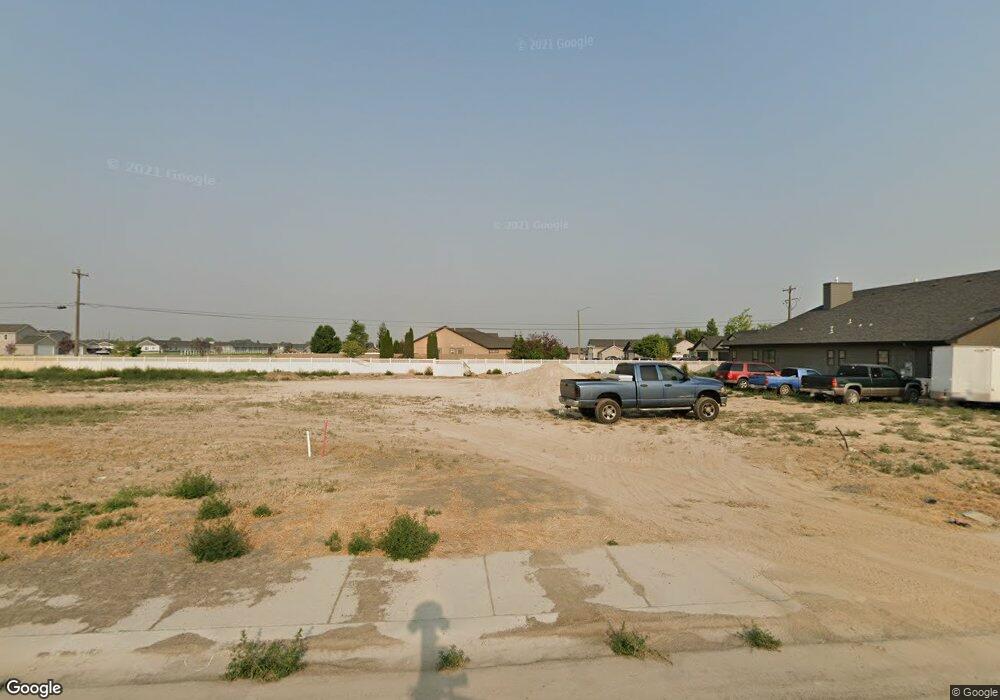1119 Langford Way Twin Falls, ID 83301
Estimated Value: $827,000
3
Beds
4
Baths
2,567
Sq Ft
$322/Sq Ft
Est. Value
About This Home
This home is located at 1119 Langford Way, Twin Falls, ID 83301 and is currently priced at $827,000, approximately $322 per square foot. 1119 Langford Way is a home located in Twin Falls County with nearby schools including I.B. Perrine Elementary School, Robert Stuart Junior High School, and Canyon Ridge High School.
Ownership History
Date
Name
Owned For
Owner Type
Purchase Details
Closed on
Jul 28, 2023
Sold by
Martens Gerald
Bought by
Stopa Williiam Randolph
Current Estimated Value
Home Financials for this Owner
Home Financials are based on the most recent Mortgage that was taken out on this home.
Original Mortgage
$535,500
Outstanding Balance
$522,884
Interest Rate
6.63%
Mortgage Type
New Conventional
Create a Home Valuation Report for This Property
The Home Valuation Report is an in-depth analysis detailing your home's value as well as a comparison with similar homes in the area
Home Values in the Area
Average Home Value in this Area
Purchase History
| Date | Buyer | Sale Price | Title Company |
|---|---|---|---|
| Stopa Williiam Randolph | -- | Titlefact |
Source: Public Records
Mortgage History
| Date | Status | Borrower | Loan Amount |
|---|---|---|---|
| Open | Stopa Williiam Randolph | $535,500 |
Source: Public Records
Tax History Compared to Growth
Tax History
| Year | Tax Paid | Tax Assessment Tax Assessment Total Assessment is a certain percentage of the fair market value that is determined by local assessors to be the total taxable value of land and additions on the property. | Land | Improvement |
|---|---|---|---|---|
| 2023 | $276 | $105,553 | $105,553 | $0 |
| 2022 | $302 | $105,385 | $105,385 | $0 |
| 2021 | $397 | $105,385 | $105,385 | $0 |
| 2020 | $260 | $68,159 | $68,159 | $0 |
| 2019 | $11 | $601 | $601 | $0 |
| 2018 | $11 | $609 | $609 | $0 |
| 2017 | $14 | $780 | $780 | $0 |
| 2016 | $14 | $711 | $0 | $0 |
| 2015 | -- | $0 | $0 | $0 |
Source: Public Records
Map
Nearby Homes
- 1143 Langford Way
- 916 Kenbrook Loop
- 981 Kenbrook Loop
- 946 Kenbrook Loop
- 973 Kenbrook Loop
- 805 Drayton Ave
- 905 Birchton Loop
- 957 Birchton Loop
- 941 Birchton Loop
- 1139 Frank Henry Rd
- 551 Park Meadows Cir
- 1196 Ira Burton Rd Unit Lot 20 Block 12
- 895 Robbins Ave
- 1207 Frank Henry Rd
- 1378 Misty Meadows Ct
- 784 Twilight Loop
- 831 Grace Dr W
- 1210 Ira Burton Rd Unit Lot 21 Block 12
- 791 Twilight Loop
- 874 Eastwind Dr
- 1125 Langford Way
- 1113 Langford Way
- 1131 Langford Way
- 1139 Langford Way
- 1095 Langford Way
- 1137 Langford Way
- 895 Mossview Ave
- 1096 Langford Way
- 880 Shadowleaf Ave
- 1151 Langford Way
- 915 White Birch Ave
- 917 White Birch Ave
- 1083 Langford Way
- 1149 Langford Way
- 1150 Langford Way
- 894 Mossview Ave
- 871 Mossview
- 872 Shadowleaf
- 893 & 899 Shadowleaf Ave
- 1155 Langford Way
