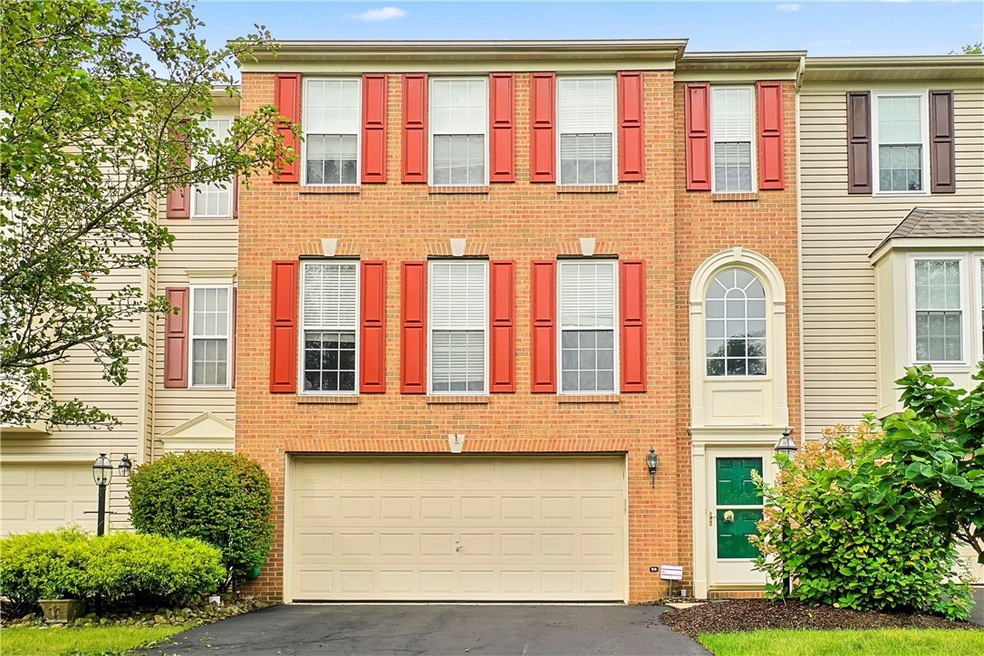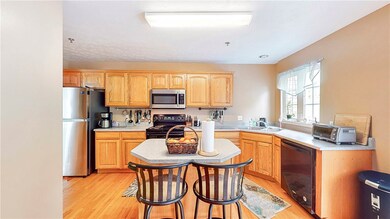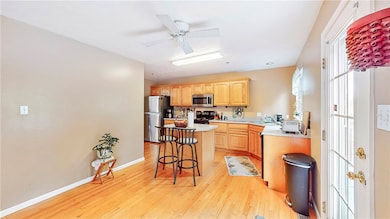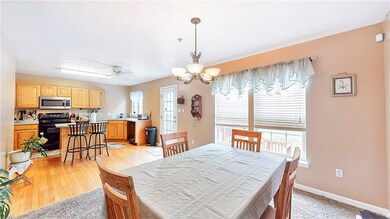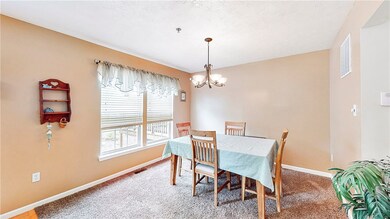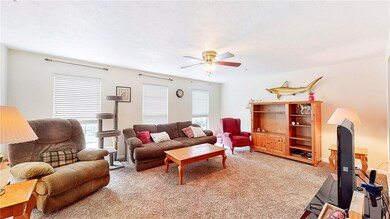
$349,900
- 4 Beds
- 3.5 Baths
- 1,900 Sq Ft
- 539 Gala Dr
- Canonsburg, PA
Impeccably maintained townhouse located in the Summerbrooke community of North Strabane. This home offers a 2 foot extension, a freshly painted interior throughout, brand new carpeting and gleaming hardwood floors. Large backyard with huge maintenance free deck. Spacious room sizes with open concept main living areas. Fourth bedroom on lower level has a walk-in closet and full bathroom (this
Eric Nichols MARKETPLACE REALTY CENTER
