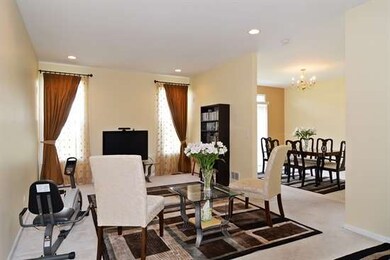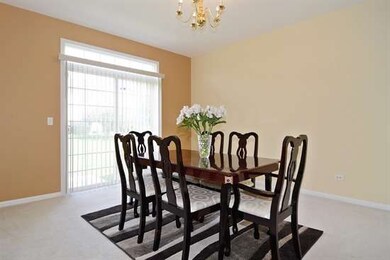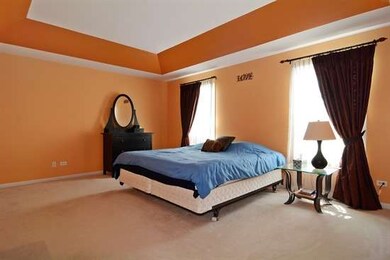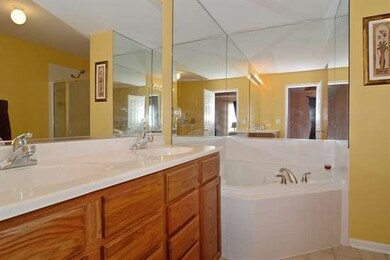
Highlights
- Wood Flooring
- Stainless Steel Appliances
- Soaking Tub
- Formal Dining Room
- 2 Car Attached Garage
- 1-minute walk to Princeton West Park
About This Home
As of August 2014Stunning townhome with upgrades galore! Huge gourmet kitchen with upgraded 42" cabinetry, Corian countertops, stainless steel appliances, cooktop range, builtin microwave & oven & tile backsplash! 2-story foyer with hardwood floor. Master bedroom with tray ceiling & walkin closet! Upgraded master bath with double-bowl sink, large soaking tub & separate shower! Huge walkin closet in 2nd bedroom. Don't miss it!
Last Agent to Sell the Property
Haus & Boden, Ltd. License #471019069 Listed on: 06/21/2014
Townhouse Details
Home Type
- Townhome
Est. Annual Taxes
- $5,018
Year Built
- Built in 2005
HOA Fees
- $172 Monthly HOA Fees
Parking
- 2 Car Attached Garage
- Driveway
- Parking Included in Price
Home Design
- Brick Exterior Construction
Interior Spaces
- 1,961 Sq Ft Home
- 2-Story Property
- Entrance Foyer
- Living Room
- Formal Dining Room
- Storage
- Wood Flooring
- Home Security System
Kitchen
- Range
- Microwave
- Dishwasher
- Stainless Steel Appliances
- Disposal
Bedrooms and Bathrooms
- 3 Bedrooms
- 3 Potential Bedrooms
- Walk-In Closet
- Dual Sinks
- Soaking Tub
- Separate Shower
Laundry
- Laundry on upper level
- Dryer
- Washer
Unfinished Basement
- Basement Fills Entire Space Under The House
- Sump Pump
Outdoor Features
- Patio
Schools
- Lincoln Elementary School
- Larsen Middle School
- Elgin High School
Utilities
- Forced Air Heating and Cooling System
- Heating System Uses Natural Gas
- Cable TV Available
Listing and Financial Details
- Homeowner Tax Exemptions
Community Details
Overview
- Association fees include insurance, exterior maintenance, lawn care, scavenger, snow removal
- 6 Units
- Manager Association, Phone Number (847) 833-5282
- Princeton West Subdivision
- Property managed by Associates Management
Recreation
- Park
Pet Policy
- Pets up to 60 lbs
- Dogs and Cats Allowed
Security
- Resident Manager or Management On Site
- Carbon Monoxide Detectors
Ownership History
Purchase Details
Home Financials for this Owner
Home Financials are based on the most recent Mortgage that was taken out on this home.Purchase Details
Home Financials for this Owner
Home Financials are based on the most recent Mortgage that was taken out on this home.Similar Homes in Elgin, IL
Home Values in the Area
Average Home Value in this Area
Purchase History
| Date | Type | Sale Price | Title Company |
|---|---|---|---|
| Warranty Deed | $194,000 | First American Title Ins Co | |
| Warranty Deed | $255,500 | Ticor Title |
Mortgage History
| Date | Status | Loan Amount | Loan Type |
|---|---|---|---|
| Open | $7,500 | Stand Alone Second | |
| Open | $184,300 | New Conventional | |
| Closed | $184,300 | New Conventional | |
| Previous Owner | $209,000 | New Conventional | |
| Previous Owner | $229,500 | Unknown |
Property History
| Date | Event | Price | Change | Sq Ft Price |
|---|---|---|---|---|
| 07/14/2021 07/14/21 | Rented | -- | -- | -- |
| 07/02/2021 07/02/21 | For Rent | $1,850 | +4.2% | -- |
| 06/26/2017 06/26/17 | Rented | $1,775 | 0.0% | -- |
| 06/25/2017 06/25/17 | Under Contract | -- | -- | -- |
| 06/23/2017 06/23/17 | Price Changed | $1,775 | -2.7% | $1 / Sq Ft |
| 06/17/2017 06/17/17 | For Rent | $1,825 | 0.0% | -- |
| 06/13/2017 06/13/17 | Under Contract | -- | -- | -- |
| 06/03/2017 06/03/17 | For Rent | $1,825 | 0.0% | -- |
| 08/28/2014 08/28/14 | Sold | $194,000 | -3.0% | $99 / Sq Ft |
| 07/22/2014 07/22/14 | Pending | -- | -- | -- |
| 06/20/2014 06/20/14 | For Sale | $199,900 | -- | $102 / Sq Ft |
Tax History Compared to Growth
Tax History
| Year | Tax Paid | Tax Assessment Tax Assessment Total Assessment is a certain percentage of the fair market value that is determined by local assessors to be the total taxable value of land and additions on the property. | Land | Improvement |
|---|---|---|---|---|
| 2024 | $6,081 | $24,444 | $4,912 | $19,532 |
| 2023 | $5,881 | $24,444 | $4,912 | $19,532 |
| 2022 | $5,881 | $24,444 | $4,912 | $19,532 |
| 2021 | $5,665 | $19,771 | $3,157 | $16,614 |
| 2020 | $5,708 | $19,771 | $3,157 | $16,614 |
| 2019 | $5,709 | $22,056 | $3,157 | $18,899 |
| 2018 | $4,511 | $16,713 | $2,806 | $13,907 |
| 2017 | $4,517 | $16,713 | $2,806 | $13,907 |
| 2016 | $5,326 | $16,713 | $2,806 | $13,907 |
| 2015 | $5,369 | $15,282 | $2,456 | $12,826 |
| 2014 | $4,326 | $15,282 | $2,456 | $12,826 |
| 2013 | $3,986 | $14,068 | $2,456 | $11,612 |
Agents Affiliated with this Home
-

Seller's Agent in 2021
Darren Monforti
Associates Realty
(847) 833-5282
17 Total Sales
-

Buyer's Agent in 2021
Gail Manion
Real Edge Realty
(630) 885-1998
24 Total Sales
-

Seller's Agent in 2014
Lori Cromie
Haus & Boden, Ltd.
(312) 848-8191
135 Total Sales
-

Buyer's Agent in 2014
Cheri Hagan
Coldwell Banker
(630) 244-0463
46 Total Sales
Map
Source: Midwest Real Estate Data (MRED)
MLS Number: 08651678
APN: 06-06-200-078-1009
- 1343 Providence Cir Unit 141
- 1098 Clover Hill Ln Unit 7
- 1850 Maureen Dr Unit 255
- 1312 Shawford Way Unit 74
- 1830 Maureen Dr Unit 241
- 6073 Canterbury Ln Unit 335
- 6068 Halloran Ln Unit 361
- 1230 Spring Creek Rd Unit 10A
- 1159 Spring Creek Rd
- 6079 Delaney Dr Unit 203
- 1140 Willoby Ln
- 1070 Hobble Bush Ln
- 5912 Mackinac Ln
- 1010 Hampshire Ln
- Vacant Lot Parcel 1 Congdon Ave
- 1845 Avon Dr
- 5860 Betty Gloyd Dr
- 2221 Edgartown Ln
- 1228 Coldspring Rd
- 881 Dandridge Ct






