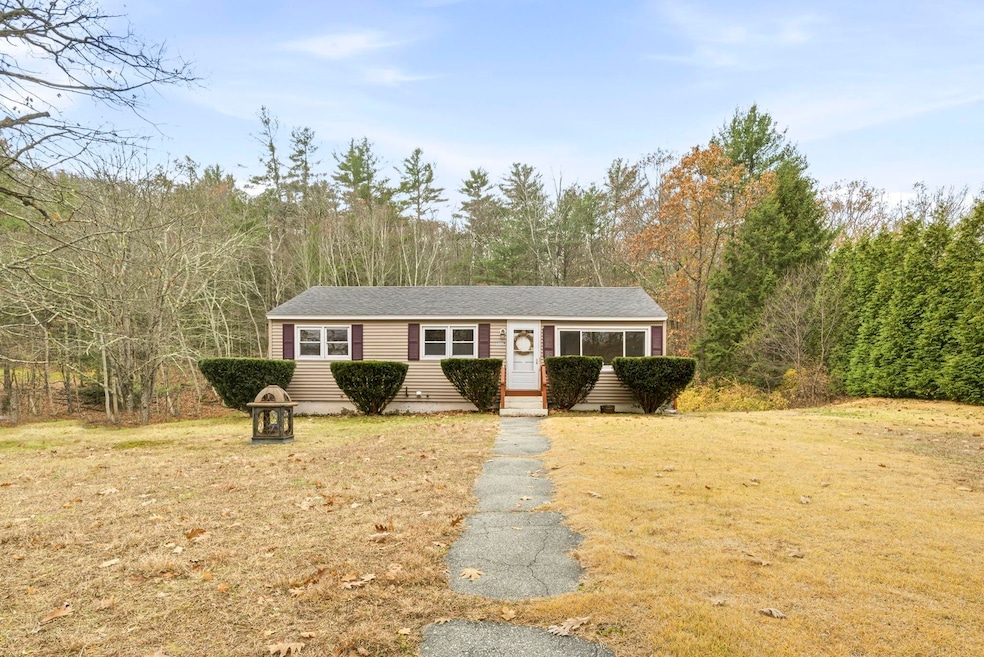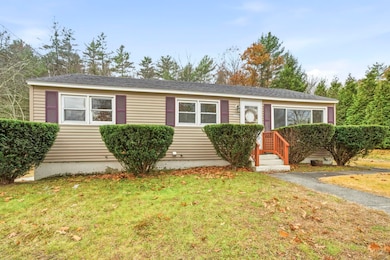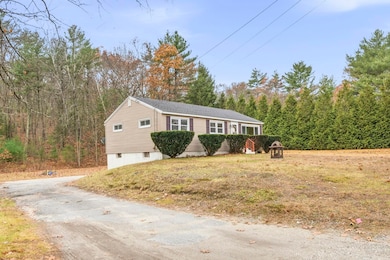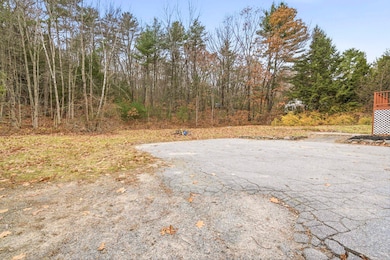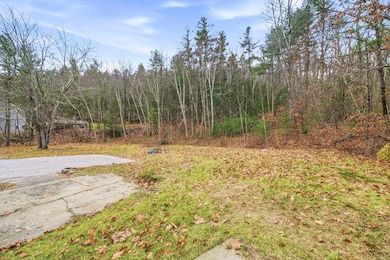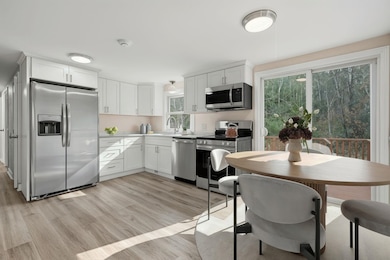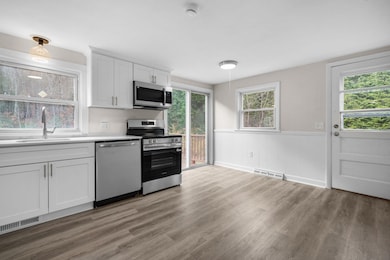1119 Mammoth Rd Pelham, NH 03076
Estimated payment $3,117/month
Highlights
- 2.73 Acre Lot
- 1 Car Direct Access Garage
- Living Room
- Wood Flooring
- Natural Light
- Combination Kitchen and Dining Room
About This Home
Offer deadline Monday 11/17th 5pm. Welcome home to this beautifully UPDATED gem in desirable Pelham, NH! Step into a bright, open living space featuring NEW luxury vinyl tile flooring and a modern kitchen with QUARTZ countertops, NEW stainless steel appliances, and NEW custom soft closed cabinetry. Hardwood floors add warmth and charm to all 3 bedrooms. The lower level offers a bonus room, laundry area, and direct garage access for convenience. Enjoy the outdoors on your deck overlooking 2.7 private acres—perfect for gatherings or peaceful mornings. This move-in ready home is a fantastic opportunity for first-time home buyers or anyone looking for 1 level living. This lovely home offers a convenient location for commuters.
Listing Agent
Realty One Group Reliant Brokerage Phone: 978-375-5778 License #081927 Listed on: 11/12/2025
Home Details
Home Type
- Single Family
Est. Annual Taxes
- $5,729
Year Built
- Built in 1965
Lot Details
- 2.73 Acre Lot
Parking
- 1 Car Direct Access Garage
- Tuck Under Parking
Home Design
- Concrete Foundation
- Wood Frame Construction
- Shingle Roof
Interior Spaces
- Property has 1 Level
- Natural Light
- Living Room
- Combination Kitchen and Dining Room
- Basement
- Walk-Up Access
- Washer and Dryer Hookup
Kitchen
- Microwave
- Dishwasher
Flooring
- Wood
- Carpet
- Laminate
Bedrooms and Bathrooms
- 3 Bedrooms
- 1 Full Bathroom
Schools
- Pelham High School
Utilities
- Baseboard Heating
- Drilled Well
- Satellite Dish
Listing and Financial Details
- Legal Lot and Block 53 / 5
- Assessor Parcel Number 3
Map
Home Values in the Area
Average Home Value in this Area
Tax History
| Year | Tax Paid | Tax Assessment Tax Assessment Total Assessment is a certain percentage of the fair market value that is determined by local assessors to be the total taxable value of land and additions on the property. | Land | Improvement |
|---|---|---|---|---|
| 2024 | $5,729 | $312,400 | $167,600 | $144,800 |
| 2023 | $5,683 | $312,400 | $167,600 | $144,800 |
| 2022 | $5,442 | $312,400 | $167,600 | $144,800 |
| 2021 | $4,986 | $312,400 | $167,600 | $144,800 |
| 2020 | $5,103 | $252,600 | $133,800 | $118,800 |
| 2019 | $4,900 | $252,600 | $133,800 | $118,800 |
| 2018 | $5,105 | $237,900 | $133,800 | $104,100 |
| 2017 | $5,103 | $237,900 | $133,800 | $104,100 |
| 2016 | $4,955 | $236,500 | $133,800 | $102,700 |
| 2015 | $4,824 | $207,400 | $127,200 | $80,200 |
| 2014 | $5,043 | $220,500 | $138,100 | $82,400 |
| 2013 | $5,043 | $220,500 | $138,100 | $82,400 |
Property History
| Date | Event | Price | List to Sale | Price per Sq Ft |
|---|---|---|---|---|
| 11/12/2025 11/12/25 | For Sale | $499,900 | -- | $463 / Sq Ft |
Purchase History
| Date | Type | Sale Price | Title Company |
|---|---|---|---|
| Deed | -- | -- |
Source: PrimeMLS
MLS Number: 5069362
APN: PLHM-000003-000000-000005-000053
- 11 Venus Way
- 7 Venus Way Unit 22
- 2 Cypress Ln
- 7 Cypress Ln Unit 5
- 10 Del Ray Dr Unit 10
- 24 Del Ray Dr Unit 25
- 24 Del Ray Dr
- 96 Simpson Rd
- 23 Ryan Farm Rd
- 138 Castle Hill Rd
- 14 Lincoln St
- 6 Lancaster Rd
- 11 Teloian Dr
- 19 Melissa Cir
- 1 Redwood Rd
- 6 Lund Dr
- 63 Mammoth Rd
- 29 Rock Pond Rd
- 87 Speare Rd
- 1 Alpine Rd
- 8 Heritage Rd
- 8 Heritage Rd Unit 1
- 52-54-54 Windham Rd Unit 305
- 7 Loretta Ave
- 4 Monroe Dr
- 18-24 Roosevelt Ave
- 98 Barbara Ln Unit 48
- 152 Porcupine Cir
- 56 S Shore Rd
- 62 W Shore Rd
- 124 Mammoth Rd
- 3 S Shore Rd Unit 3
- 255 Derry Rd
- 11 Bancroft St
- 4 Sanders St
- 97 Linton St Unit 214
- 110 E Hollis St Unit 316
- 110 E Hollis St Unit 111
- 110 E Hollis St Unit 222
- 110 E Hollis St Unit 421
